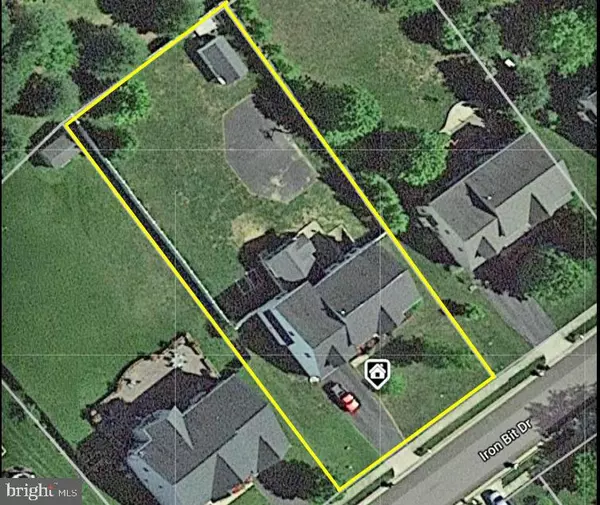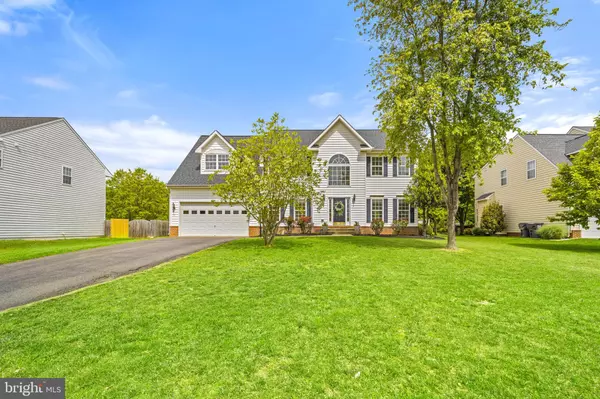$665,000
$674,900
1.5%For more information regarding the value of a property, please contact us for a free consultation.
5 Beds
4 Baths
3,437 SqFt
SOLD DATE : 07/21/2021
Key Details
Sold Price $665,000
Property Type Single Family Home
Sub Type Detached
Listing Status Sold
Purchase Type For Sale
Square Footage 3,437 sqft
Price per Sqft $193
Subdivision Silver Cup
MLS Listing ID VAFQ170422
Sold Date 07/21/21
Style Colonial
Bedrooms 5
Full Baths 3
Half Baths 1
HOA Fees $50/ann
HOA Y/N Y
Abv Grd Liv Area 3,437
Originating Board BRIGHT
Year Built 2002
Annual Tax Amount $4,676
Tax Year 2020
Lot Size 0.463 Acres
Acres 0.46
Property Description
WOW Possibly the best lot in Silver Cup! Nearly half an acre is nice and flat with low/no maintenance privacy fencing and shed. Huge sport court with basketball hoop will keep everyone entertained for hours at backyard BBQs. If hooping it up is not your thing there's plenty of room for horseshoes, cornhole, croquet and pretty much anything else you'd like to do! If you're more of a spectator then you can take it all in from the comfort and shade of the extra large screened in porch. The house itself is in excellent condition with new flooring, paint and roof all in 2020. HVAC units are only 3 years old. Rare situation where there are actually 5 bedrooms on the same level. Optional extra square footage provides extra comfort and room to lounge in the family room with fireplace and built-ins. Huge unfinished basement with rough-in leave plenty of room to expand. On the opposite side of Iron Bit from Timber Fence Pkwy so backs to trees/common area for privacy. Very convenient to everything!
Location
State VA
County Fauquier
Zoning R2
Rooms
Other Rooms Living Room, Dining Room, Primary Bedroom, Bedroom 2, Bedroom 3, Bedroom 4, Bedroom 5, Kitchen, Family Room, Den, Foyer, Breakfast Room, Utility Room
Basement Walkout Stairs
Interior
Interior Features Crown Moldings
Hot Water Electric
Heating Heat Pump(s), Zoned
Cooling Heat Pump(s), Zoned, Central A/C
Flooring Carpet, Vinyl
Fireplaces Number 1
Fireplaces Type Screen, Gas/Propane
Equipment Built-In Microwave, Dryer, Washer, Cooktop, Dishwasher, Disposal, Extra Refrigerator/Freezer, Icemaker, Refrigerator, Oven - Wall
Fireplace Y
Appliance Built-In Microwave, Dryer, Washer, Cooktop, Dishwasher, Disposal, Extra Refrigerator/Freezer, Icemaker, Refrigerator, Oven - Wall
Heat Source Electric
Exterior
Exterior Feature Patio(s), Screened, Porch(es)
Parking Features Garage Door Opener, Garage - Front Entry
Garage Spaces 2.0
Fence Decorative, Partially, Rear
Utilities Available Cable TV, Electric Available, Natural Gas Available
Water Access N
Roof Type Asphalt
Street Surface Paved
Accessibility None
Porch Patio(s), Screened, Porch(es)
Road Frontage State
Attached Garage 2
Total Parking Spaces 2
Garage Y
Building
Lot Description Landscaping
Story 3
Sewer Public Sewer
Water Public
Architectural Style Colonial
Level or Stories 3
Additional Building Above Grade, Below Grade
New Construction N
Schools
School District Fauquier County Public Schools
Others
HOA Fee Include Trash,Common Area Maintenance
Senior Community No
Tax ID 6974-89-1047
Ownership Fee Simple
SqFt Source Assessor
Special Listing Condition Standard
Read Less Info
Want to know what your home might be worth? Contact us for a FREE valuation!

Our team is ready to help you sell your home for the highest possible price ASAP

Bought with Lisa A Lisjak • CENTURY 21 New Millennium
"My job is to find and attract mastery-based agents to the office, protect the culture, and make sure everyone is happy! "






