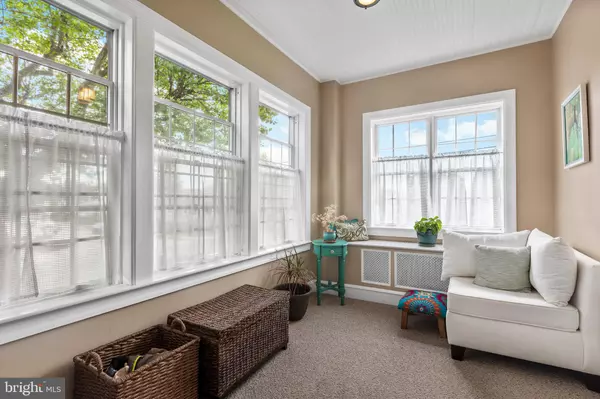$380,000
$425,000
10.6%For more information regarding the value of a property, please contact us for a free consultation.
5 Beds
3 Baths
3,000 SqFt
SOLD DATE : 11/23/2020
Key Details
Sold Price $380,000
Property Type Single Family Home
Sub Type Detached
Listing Status Sold
Purchase Type For Sale
Square Footage 3,000 sqft
Price per Sqft $126
Subdivision Burholme
MLS Listing ID PAPH926434
Sold Date 11/23/20
Style Cape Cod
Bedrooms 5
Full Baths 2
Half Baths 1
HOA Y/N N
Abv Grd Liv Area 3,000
Originating Board BRIGHT
Year Built 1928
Annual Tax Amount $2,616
Tax Year 2020
Lot Size 4,286 Sqft
Acres 0.1
Lot Dimensions 50.00 x 90.00
Property Description
You won't believe your eyes! If you?re looking for an oasis in Burholme, with easy access to Philly and the suburbs, this single 5 bedrooms (2 on the main floor, 3 on the 2nd floor), 2.5 baths, mint condition home has just arrived for you. This home has not changed families in over 3 decades and you can see the quality, care, and love in the condition and workmanship. There are original features in the home creating charm such as excellent condition refinished hard wood floors and 7.5? wood baseboards throughout both level. If you have an extended family, this home has the space and the amenities for you. Not just one kitchen, but 2, one on the main floor and one on the second floor. The second floor can actually have it?s own private entrance if you want to use it. The home?s kitchens are updated, baths updated, heating system updated, new roof and, hard wired sound systems in both living areas the list is too large to mention. This is a must see, because the pristine privately white PVC fenced yard offers, custom finished concrete walkway, stone edge garden, slate patio area, lighting, access to storage shed with awning, access to the finished basement and bath, perfectly manicured lawn and landscaping with fountain and wall hangings. As you exit the fenced yard, there is an open space adjacent to your property that has been maintained by this family for as long as they have owned the home. You have the right to use this open space but not the right to construct on it, as it is owned by the city of Philadelphia. They own it, you get the benefits!!!
Location
State PA
County Philadelphia
Area 19111 (19111)
Zoning RSA3
Rooms
Basement Outside Entrance, Partially Finished
Main Level Bedrooms 2
Interior
Interior Features 2nd Kitchen
Hot Water Natural Gas
Heating Radiator
Cooling Central A/C, Wall Unit
Heat Source Natural Gas
Exterior
Fence Decorative, Vinyl
Waterfront N
Water Access N
Roof Type Architectural Shingle
Accessibility None
Parking Type On Street
Garage N
Building
Lot Description Front Yard, Landscaping, Level, Open, Private, Rear Yard, SideYard(s)
Story 2
Foundation Stone
Sewer Public Sewer
Water Public
Architectural Style Cape Cod
Level or Stories 2
Additional Building Above Grade, Below Grade
Structure Type Dry Wall,Plaster Walls
New Construction N
Schools
School District The School District Of Philadelphia
Others
Senior Community No
Tax ID 353170100
Ownership Fee Simple
SqFt Source Assessor
Horse Property N
Special Listing Condition Standard
Read Less Info
Want to know what your home might be worth? Contact us for a FREE valuation!

Our team is ready to help you sell your home for the highest possible price ASAP

Bought with Paul Rosso • RE/MAX Properties - Newtown

"My job is to find and attract mastery-based agents to the office, protect the culture, and make sure everyone is happy! "






