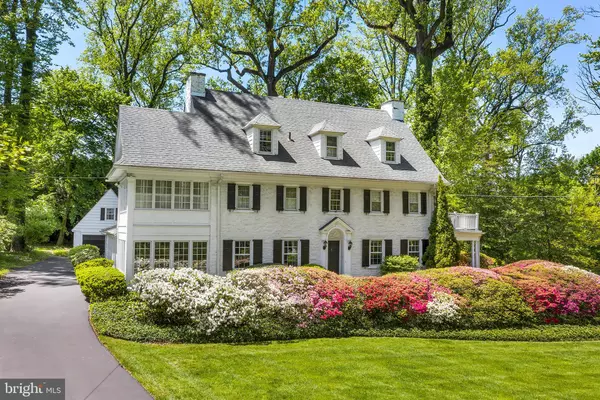$1,171,250
$1,195,000
2.0%For more information regarding the value of a property, please contact us for a free consultation.
6 Beds
5 Baths
4,798 SqFt
SOLD DATE : 06/30/2020
Key Details
Sold Price $1,171,250
Property Type Single Family Home
Sub Type Detached
Listing Status Sold
Purchase Type For Sale
Square Footage 4,798 sqft
Price per Sqft $244
Subdivision Bryn Mawr
MLS Listing ID PAMC649022
Sold Date 06/30/20
Style Colonial
Bedrooms 6
Full Baths 3
Half Baths 2
HOA Y/N N
Abv Grd Liv Area 3,848
Originating Board BRIGHT
Year Built 1916
Annual Tax Amount $20,035
Tax Year 2020
Lot Size 1.056 Acres
Acres 1.06
Lot Dimensions 157.00 x 0.00
Property Description
This turn of the century stone colonial is reminiscent of a bygone era and incorporates old world charm with a new vision of youth and vitality. A vibrant Center Hall leads to a fireside Living Room which is enhanced with extensive molding and French Doors leading to a Covered Porch and wrap around Deck perfect for summer entertaining. The formal Dining Room with characteristic frame molding is bounded by an enclosed sun porch/office. A bright, updated kitchen, accented with quartz countertops, cooking island and stainless steel appliances is located at the heart of the home and is central to a Family Room with a gas fireplace, vaulted ceiling, skylights, and a separate Breakfast Room with wet bar and wine cooler. The stairway to the second floor is graced with a landing and large window allowing the sun to stream in through the elegant Center Hall. The Second Floor has a Master Bedroom and attached Bathroom, and access to a sitting/dressing room, with custom built-ins and an abundant amount of natural light. Completing the second floor are 3 additional bedrooms and a hall bath. The Third Floor has 3 additional bedrooms and 1 renovated bathroom providing a private space for Au pair, in-law or guest suite or an additional family entertainment area. The newly finished lower level includes a Powder Room and Laundry and makes for a perfect getaway for teenagers, parents or toddler play. This stately home sits on a one-acre lot surrounded by beautiful mature plantings. Located in the award winning Lower Merion School District, this home offers easy access to the train line, universities, major highways, restaurants, shops and parks. Truly an incredible opportunity to live on one of the most desirable streets and enjoy all the Main Line has to offer.
Location
State PA
County Montgomery
Area Lower Merion Twp (10640)
Zoning R1
Rooms
Basement Fully Finished, Outside Entrance
Interior
Interior Features Dining Area, Built-Ins, Floor Plan - Traditional, Formal/Separate Dining Room, Kitchen - Eat-In, Kitchen - Island, Kitchen - Table Space, Primary Bath(s), Upgraded Countertops, Wet/Dry Bar, Skylight(s), Crown Moldings, Family Room Off Kitchen
Hot Water Natural Gas
Heating Hot Water
Cooling Central A/C, Wall Unit
Flooring Carpet, Hardwood
Fireplaces Number 2
Fireplaces Type Gas/Propane
Equipment Stainless Steel Appliances, Commercial Range, Cooktop, Dishwasher, Disposal, Oven - Double, Oven - Self Cleaning, Refrigerator, Trash Compactor
Fireplace Y
Appliance Stainless Steel Appliances, Commercial Range, Cooktop, Dishwasher, Disposal, Oven - Double, Oven - Self Cleaning, Refrigerator, Trash Compactor
Heat Source Natural Gas
Laundry Basement
Exterior
Exterior Feature Deck(s), Porch(es)
Garage Garage - Rear Entry
Garage Spaces 2.0
Utilities Available Cable TV
Waterfront N
Water Access N
Accessibility None
Porch Deck(s), Porch(es)
Parking Type Detached Garage, Driveway
Total Parking Spaces 2
Garage Y
Building
Lot Description Backs to Trees, Level
Story 3
Sewer Public Sewer
Water Public
Architectural Style Colonial
Level or Stories 3
Additional Building Above Grade, Below Grade
New Construction N
Schools
Elementary Schools Gladwyne
Middle Schools Welsh Valley
High Schools Harriton Senior
School District Lower Merion
Others
Pets Allowed Y
Senior Community No
Tax ID 40-00-14420-003
Ownership Fee Simple
SqFt Source Assessor
Acceptable Financing Negotiable
Horse Property N
Listing Terms Negotiable
Financing Negotiable
Special Listing Condition Standard
Pets Description No Pet Restrictions
Read Less Info
Want to know what your home might be worth? Contact us for a FREE valuation!

Our team is ready to help you sell your home for the highest possible price ASAP

Bought with Robert F Felte Jr • Felte Real Estate

"My job is to find and attract mastery-based agents to the office, protect the culture, and make sure everyone is happy! "






