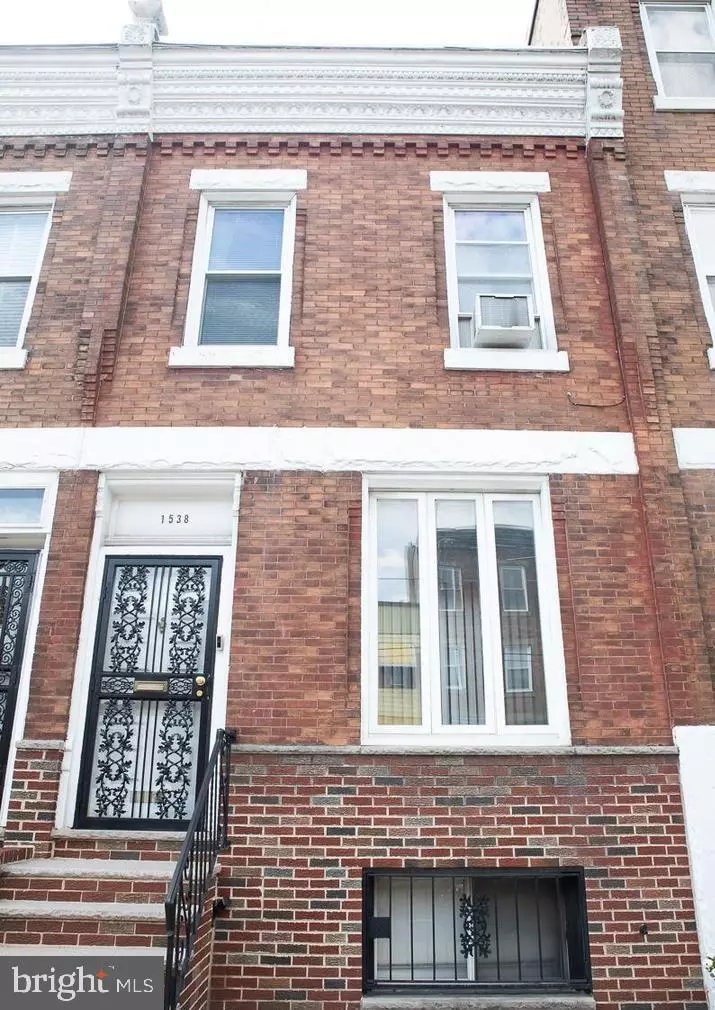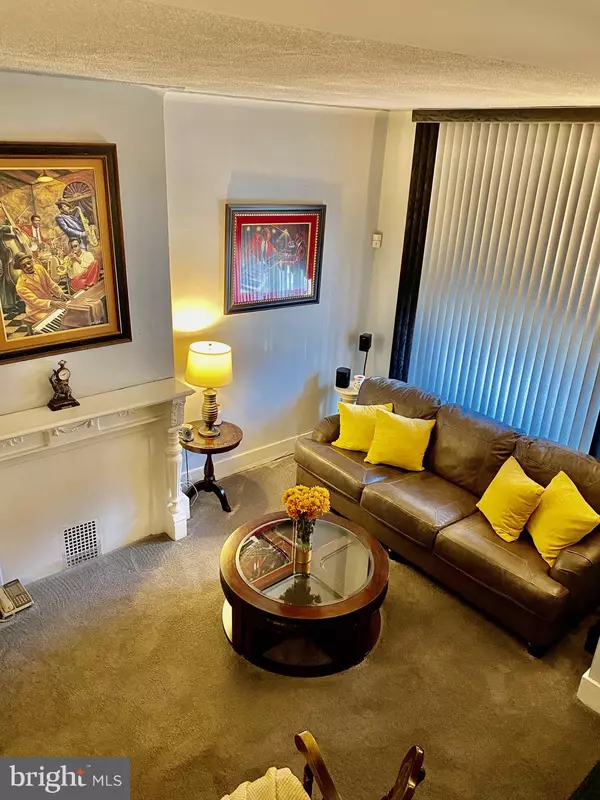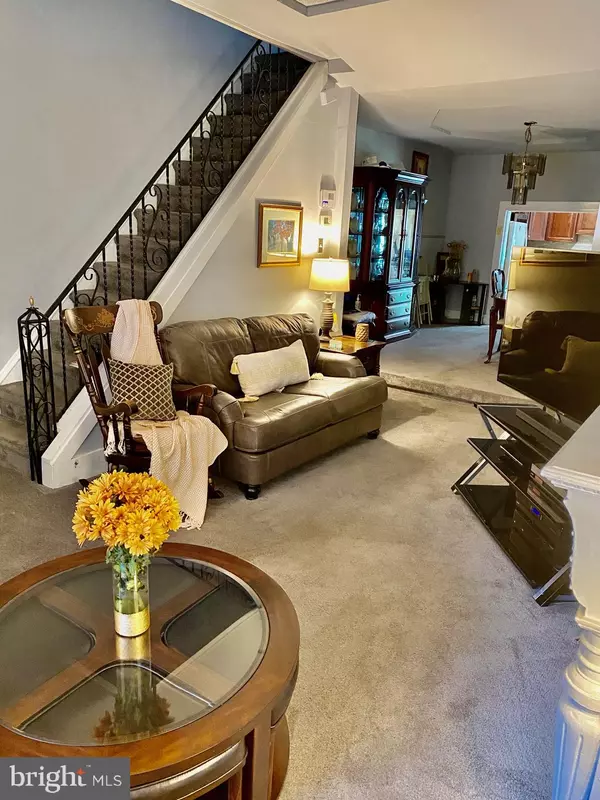$269,900
$269,900
For more information regarding the value of a property, please contact us for a free consultation.
3 Beds
2 Baths
1,240 SqFt
SOLD DATE : 02/02/2021
Key Details
Sold Price $269,900
Property Type Townhouse
Sub Type Interior Row/Townhouse
Listing Status Sold
Purchase Type For Sale
Square Footage 1,240 sqft
Price per Sqft $217
Subdivision Brewerytown
MLS Listing ID PAPH927968
Sold Date 02/02/21
Style Straight Thru
Bedrooms 3
Full Baths 1
Half Baths 1
HOA Y/N N
Abv Grd Liv Area 1,240
Originating Board BRIGHT
Year Built 1925
Annual Tax Amount $1,310
Tax Year 2020
Lot Size 1,014 Sqft
Acres 0.02
Lot Dimensions 15.37 x 66.00
Property Description
Price Reduction!! Welcome to this meticulously maintained, brick front, Brewerytown, gem. It's a straight thru with the added bonus of Central Air. Enter the first level through a classic vestibule that opens into an open floor plan with living room, formal dining room, large eat-in kitchen and powder room. The first level has high ceilings, newer windows and a rear patio for entertaining or relaxing. The kitchen has been recently renovated and boasts an abundance of 36 inch cabinetry, all with soft close drawers. There are beautiful granite counter tops, and wood flooring . The second level has three ample sized bedrooms and a totally updated hall bath. The basement houses the laundry area and plenty of storage space. This home has managed to preserve it's traditional archways and mantels while tastefully incorporating many modern upgrades. Close to restaurants, shopping and transportation. The property is a must see!!
Location
State PA
County Philadelphia
Area 19130 (19130)
Zoning RSA5
Rooms
Basement Partially Finished
Interior
Interior Features Formal/Separate Dining Room, Kitchen - Eat-In
Hot Water Natural Gas
Heating Central
Cooling Central A/C
Heat Source Natural Gas
Exterior
Waterfront N
Water Access N
Accessibility None
Parking Type On Street
Garage N
Building
Story 2
Sewer Public Sewer
Water Public
Architectural Style Straight Thru
Level or Stories 2
Additional Building Above Grade, Below Grade
New Construction N
Schools
School District The School District Of Philadelphia
Others
Senior Community No
Tax ID 292240400
Ownership Fee Simple
SqFt Source Assessor
Acceptable Financing Cash, Conventional, FHA, VA
Listing Terms Cash, Conventional, FHA, VA
Financing Cash,Conventional,FHA,VA
Special Listing Condition Standard
Read Less Info
Want to know what your home might be worth? Contact us for a FREE valuation!

Our team is ready to help you sell your home for the highest possible price ASAP

Bought with Barbara Young • HomeSmart Realty Advisors

"My job is to find and attract mastery-based agents to the office, protect the culture, and make sure everyone is happy! "






