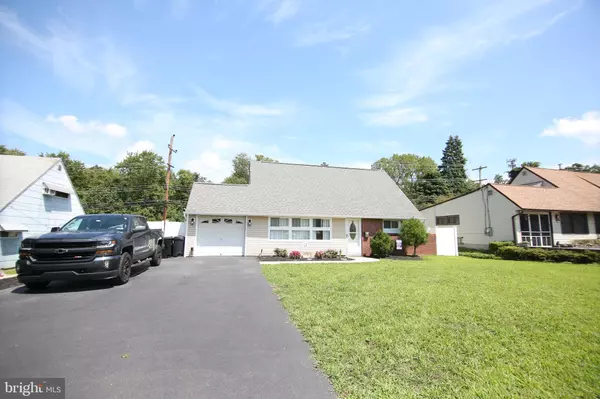$320,000
$315,000
1.6%For more information regarding the value of a property, please contact us for a free consultation.
4 Beds
2 Baths
1,275 SqFt
SOLD DATE : 10/14/2020
Key Details
Sold Price $320,000
Property Type Single Family Home
Sub Type Detached
Listing Status Sold
Purchase Type For Sale
Square Footage 1,275 sqft
Price per Sqft $250
Subdivision Quincy Hollow
MLS Listing ID PABU505036
Sold Date 10/14/20
Style Cape Cod
Bedrooms 4
Full Baths 2
HOA Y/N N
Abv Grd Liv Area 1,275
Originating Board BRIGHT
Year Built 1956
Annual Tax Amount $3,839
Tax Year 2020
Lot Size 8,400 Sqft
Acres 0.19
Lot Dimensions 70.00 x 120.00
Property Description
Welcome to 36 Quickset Road,Quincy Hollow section of Middletown Township. This Jubilee style home is sure to impress the most discriminating buyer. Interior improvements include a remodeled kitchen with white cabinetry,granite counter tops,stainless steel sinks and appliances with bonus propane gas range. Both bathrooms have been remodeled to include modern ceramic tile . The original oil tank has been removed and there is a newer Trane energy efficient heat pump system in its place. The sewer line was upgraded to include a breather vent in rear yard. The rear yard is great for entertaining with its white pvc fencing,rear patio and rear lighting package. All windows,roof ,siding, and doors have been replaced throughout the home from its original. The double blacktop driveway is able to accommodate many cars. A newly installed flowered retaining wall supports the driveways side. This home is super modern and is in move in condition! Call today to schedule your showing.
Location
State PA
County Bucks
Area Middletown Twp (10122)
Zoning R2
Rooms
Main Level Bedrooms 2
Interior
Hot Water Electric
Heating Central
Cooling Central A/C
Heat Source Electric
Exterior
Water Access N
Accessibility None
Garage N
Building
Story 2
Sewer Public Sewer
Water Public
Architectural Style Cape Cod
Level or Stories 2
Additional Building Above Grade, Below Grade
New Construction N
Schools
School District Neshaminy
Others
Senior Community No
Tax ID 22-065-216
Ownership Fee Simple
SqFt Source Assessor
Special Listing Condition Standard
Read Less Info
Want to know what your home might be worth? Contact us for a FREE valuation!

Our team is ready to help you sell your home for the highest possible price ASAP

Bought with Melissa Kitzmiller • Robin Kemmerer Associates Inc
"My job is to find and attract mastery-based agents to the office, protect the culture, and make sure everyone is happy! "






