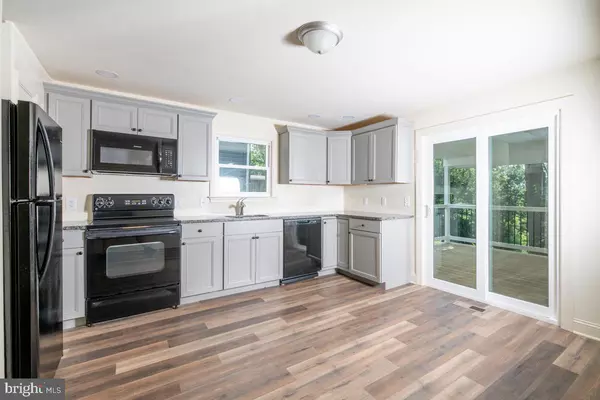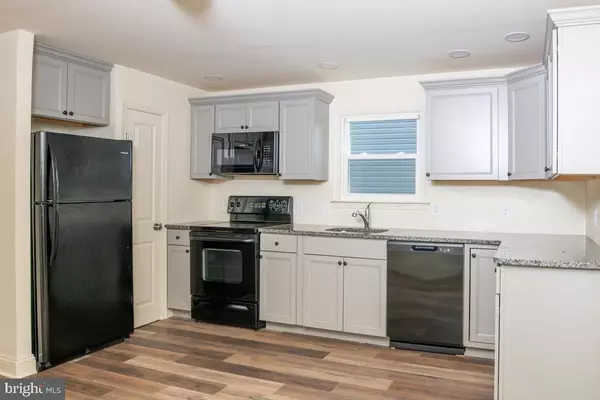$290,000
$275,000
5.5%For more information regarding the value of a property, please contact us for a free consultation.
3 Beds
3 Baths
1,344 SqFt
SOLD DATE : 09/01/2021
Key Details
Sold Price $290,000
Property Type Single Family Home
Sub Type Twin/Semi-Detached
Listing Status Sold
Purchase Type For Sale
Square Footage 1,344 sqft
Price per Sqft $215
Subdivision None Available
MLS Listing ID PAMC2003694
Sold Date 09/01/21
Style Colonial
Bedrooms 3
Full Baths 2
Half Baths 1
HOA Y/N N
Abv Grd Liv Area 1,344
Originating Board BRIGHT
Year Built 1970
Annual Tax Amount $3,723
Tax Year 2020
Lot Size 8,175 Sqft
Acres 0.19
Lot Dimensions 25.00 x 0.00
Property Description
Spectacular Fully Renovated Royersford Borough 3 Bedroom 2.5 Bath Twin Home in Spring-Ford Schools. The moment you walk through this front door you will know you're HOME! With everything updated; just hang up a family picture on the wall and move on in for worry free living for years to come. The open floor plan and cosmetic updates will capture your heart while your mind is at ease with knowing you have a New Roof, New HVAC, New Covered Deck, New Split Rail Fence, New Appliances, New Kitchen, New Bathrooms, New Carpet, and Refinished Hardwood Floors. The full walk-out basement footprint just says "finish me" for a quality value add opportunity to this expansive twin which looks down upon the future of Royersford's riverfront plans.
Location
State PA
County Montgomery
Area Royersford Boro (10619)
Zoning RESIDENTIAL
Rooms
Other Rooms Living Room, Primary Bedroom, Bedroom 2, Bedroom 3, Kitchen, Bathroom 2, Primary Bathroom, Half Bath
Basement Full, Walkout Level, Unfinished
Interior
Interior Features Ceiling Fan(s), Floor Plan - Open, Kitchen - Eat-In, Pantry, Recessed Lighting, Tub Shower, Wood Floors
Hot Water Electric
Heating Forced Air
Cooling Central A/C, Ceiling Fan(s)
Flooring Hardwood, Carpet
Equipment Dishwasher, Dryer, Refrigerator, Washer, Stove
Furnishings No
Fireplace N
Appliance Dishwasher, Dryer, Refrigerator, Washer, Stove
Heat Source Natural Gas
Laundry Basement
Exterior
Garage Spaces 1.0
Fence Partially, Split Rail
Utilities Available Above Ground
Waterfront N
Water Access N
View River
Roof Type Architectural Shingle,Asphalt,Pitched
Accessibility None
Road Frontage Boro/Township
Parking Type Driveway, On Street
Total Parking Spaces 1
Garage N
Building
Lot Description Backs to Trees, Front Yard, Rear Yard
Story 2
Foundation Block
Sewer Public Sewer
Water Public
Architectural Style Colonial
Level or Stories 2
Additional Building Above Grade, Below Grade
Structure Type Dry Wall
New Construction N
Schools
Elementary Schools Royersford
Middle Schools Spring-Ford Ms 8Th Grade Center
High Schools Spring-Ford Senior
School District Spring-Ford Area
Others
Pets Allowed Y
Senior Community No
Tax ID 19-00-04048-001
Ownership Fee Simple
SqFt Source Assessor
Acceptable Financing FHA, VA, USDA, Cash, Conventional
Horse Property N
Listing Terms FHA, VA, USDA, Cash, Conventional
Financing FHA,VA,USDA,Cash,Conventional
Special Listing Condition Standard
Pets Description No Pet Restrictions
Read Less Info
Want to know what your home might be worth? Contact us for a FREE valuation!

Our team is ready to help you sell your home for the highest possible price ASAP

Bought with Lindsay McCormick • Century 21 Veterans-Newtown

"My job is to find and attract mastery-based agents to the office, protect the culture, and make sure everyone is happy! "






