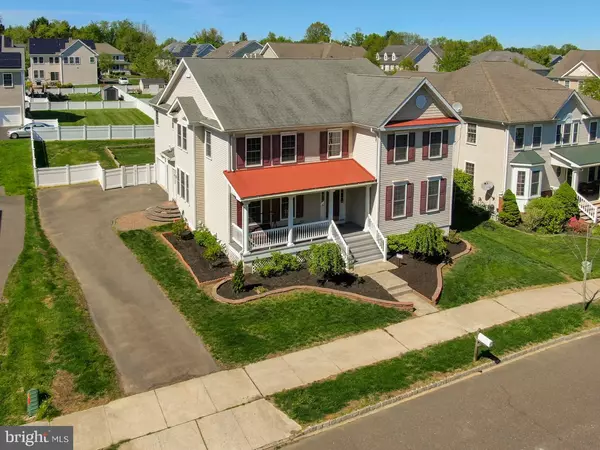$675,000
$677,000
0.3%For more information regarding the value of a property, please contact us for a free consultation.
5 Beds
4 Baths
3,330 SqFt
SOLD DATE : 07/16/2021
Key Details
Sold Price $675,000
Property Type Single Family Home
Sub Type Detached
Listing Status Sold
Purchase Type For Sale
Square Footage 3,330 sqft
Price per Sqft $202
Subdivision Cross Creek Chesterf
MLS Listing ID NJBL396946
Sold Date 07/16/21
Style Colonial
Bedrooms 5
Full Baths 4
HOA Y/N N
Abv Grd Liv Area 3,330
Originating Board BRIGHT
Year Built 2007
Annual Tax Amount $14,002
Tax Year 2020
Lot Size 10,038 Sqft
Acres 0.23
Lot Dimensions 0.00 x 0.00
Property Description
Relax on the front porch while taking in the beautiful sights, sounds and scents of the nature plush wooded landscape. Ideally situated, this elegant 4 bedroom, 4 bath home is ready to be enjoyed by a new family. The 2 story foyer welcomes you with hardwood floors and crown moldings. Double doors open to a peaceful space with warm natural light and crown molding Ideal for a home office or perhaps a 5th bedroom especially since the adjacent space is a renovated full bathroom with granite sink vanity, storage and a walk-in shower with bench seating. There is an additional bonus space, perhaps an office, playroom or library. The formal dining room is generously sized, decorated with crown molding and a tray ceiling. Step inside the massive kitchen with a double door pantry, miles of counter space, 42 oak cabinets offer tons of storage and stainless steel appliances. The mudroom, access to the oversized driveway and the 2 car garage is conveniently located off of the sizable eat-in area with custom lever blinds. There is a nice opening from the kitchen, with a bar height counter, that is open to the massive 2 story family room with tons of windows, gas fireplace, recessed lighting, ceiling fan and sliding glass door to a 23x25 paver patio and fenced in backyard. On the 2nd floor, the large master bedroom is filled with brilliant natural light. Past the 2 walk-in closets is the en suite that includes a jacuzzi jetted tub, 2 separate sink vanities, stall shower and a separate water closet. There are 3 other comparable sized bedrooms that share a full hallway bath. You will also be pleased that the laundry room is also located on the 2nd floor. The basement is fully finished, with upgraded electrical for any high power appliances that you may have. This is the ultimate rec space! Extra installation has been added as well as soundproofing and fireproofing. A beautiful kitchenette with granite countertops, is where you can keep all your snacks and refreshments. A full bathroom with walk-in shower, an additional room and mechanical room with more storage complete this space. Cross Creek at Chesterfield is a beautiful development with miles of trails and many parks. It is also very convenient to major highways.
Location
State NJ
County Burlington
Area Chesterfield Twp (20307)
Zoning PVD2
Direction Southwest
Rooms
Basement Full, Fully Finished, Heated, Interior Access, Improved, Poured Concrete
Main Level Bedrooms 1
Interior
Interior Features Attic, Attic/House Fan, Bar, Breakfast Area, Built-Ins, Carpet, Ceiling Fan(s), Curved Staircase, Dining Area, Efficiency, Entry Level Bedroom, Family Room Off Kitchen, Floor Plan - Open, Formal/Separate Dining Room, Kitchen - Eat-In, Kitchen - Efficiency, Kitchen - Gourmet, Kitchen - Island, Kitchen - Table Space, Pantry, Recessed Lighting, Soaking Tub, Stall Shower, Walk-in Closet(s), Wet/Dry Bar, Window Treatments
Hot Water Natural Gas
Heating Forced Air
Cooling Central A/C, Ceiling Fan(s), Attic Fan
Heat Source Natural Gas
Exterior
Garage Garage - Side Entry, Garage Door Opener, Inside Access, Oversized
Garage Spaces 6.0
Waterfront N
Water Access N
Accessibility 2+ Access Exits, 36\"+ wide Halls, >84\" Garage Door, Doors - Swing In
Attached Garage 2
Total Parking Spaces 6
Garage Y
Building
Story 2.5
Sewer Public Sewer
Water Public
Architectural Style Colonial
Level or Stories 2.5
Additional Building Above Grade, Below Grade
New Construction N
Schools
Elementary Schools Chesterfield E.S.
Middle Schools Northern Burl. Co. Reg. Jr. M.S.
High Schools Northern Burl. Co. Reg. Sr. H.S.
School District Chesterfield Township Public Schools
Others
Senior Community No
Tax ID 07-00202 20-00002
Ownership Fee Simple
SqFt Source Assessor
Acceptable Financing Cash, Conventional
Horse Property N
Listing Terms Cash, Conventional
Financing Cash,Conventional
Special Listing Condition Standard
Read Less Info
Want to know what your home might be worth? Contact us for a FREE valuation!

Our team is ready to help you sell your home for the highest possible price ASAP

Bought with Anjani D Kumar • ERA Central Realty Group - Bordentown

"My job is to find and attract mastery-based agents to the office, protect the culture, and make sure everyone is happy! "






