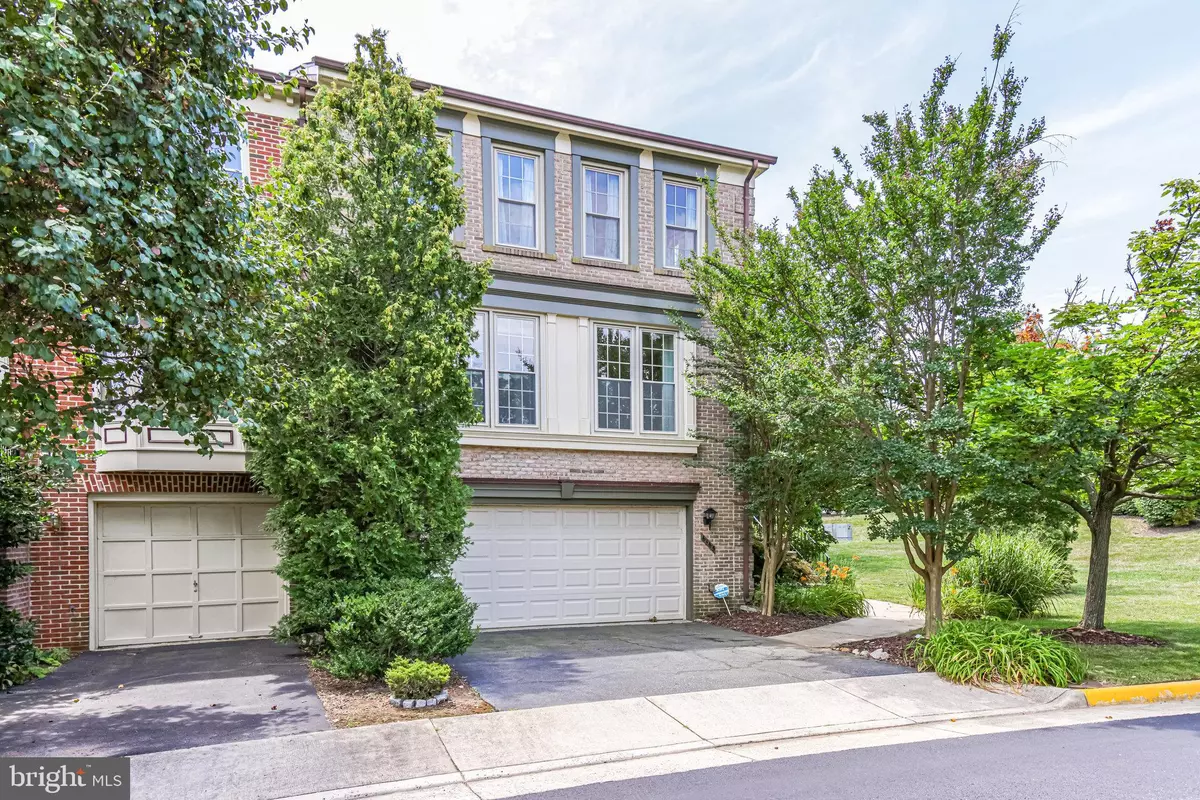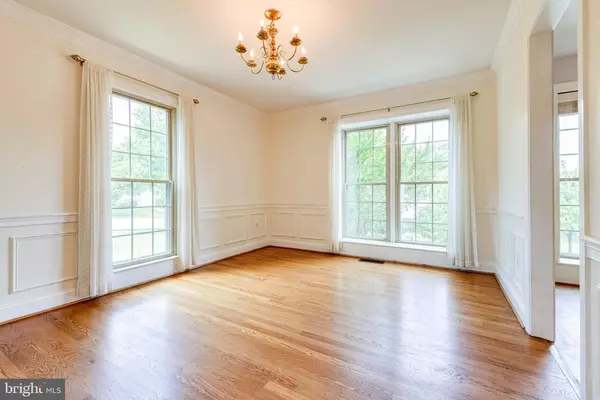$640,000
$650,000
1.5%For more information regarding the value of a property, please contact us for a free consultation.
3 Beds
4 Baths
2,736 SqFt
SOLD DATE : 08/26/2021
Key Details
Sold Price $640,000
Property Type Townhouse
Sub Type End of Row/Townhouse
Listing Status Sold
Purchase Type For Sale
Square Footage 2,736 sqft
Price per Sqft $233
Subdivision Kingstowne
MLS Listing ID VAFX2005766
Sold Date 08/26/21
Style Colonial
Bedrooms 3
Full Baths 2
Half Baths 2
HOA Fees $104/mo
HOA Y/N Y
Abv Grd Liv Area 1,824
Originating Board BRIGHT
Year Built 1990
Annual Tax Amount $7,002
Tax Year 2021
Lot Size 3,400 Sqft
Acres 0.08
Property Description
Big, bold and beautiful, this stunning home is the epitome of style and elegance. From the soaring ceiling to the soft cream color palette and abundance of natural light, this is a beautiful home for those who prefer the finer things in life.
An impressive 1824 sqft layout awaits with 3 bedrooms, 2 full bathrooms and 2 half baths with ample living space on offer. There is a gorgeous kitchen with wood cabinetry, a suite of quality appliances and a light-filled dining nook. A formal dining room is set under a glittering chandelier and there is also a living room ready for entertaining.
The bedrooms are all a great size and the owners suite enjoys a luxe ensuite with a soaking tub, grand arched window and a skylight in the high ceiling. There is also a front porch and a deck, plus a rear deck with views over the courtyard while an attached two-car garage completes the layout.
Location
State VA
County Fairfax
Zoning 304
Rooms
Other Rooms Living Room, Dining Room, Primary Bedroom, Kitchen, Family Room, Bedroom 1, Bathroom 2
Basement Walkout Level, Rear Entrance
Interior
Interior Features Ceiling Fan(s), Dining Area, Floor Plan - Traditional, Kitchen - Eat-In, Soaking Tub, Skylight(s), Wood Floors
Hot Water Electric
Heating Heat Pump(s)
Cooling Central A/C
Flooring Carpet, Hardwood
Fireplaces Number 2
Fireplaces Type Brick, Fireplace - Glass Doors
Equipment Built-In Microwave, Dishwasher, Disposal, Dryer, Refrigerator, Stainless Steel Appliances, Stove, Washer
Fireplace Y
Appliance Built-In Microwave, Dishwasher, Disposal, Dryer, Refrigerator, Stainless Steel Appliances, Stove, Washer
Heat Source Electric
Laundry Basement
Exterior
Exterior Feature Deck(s), Patio(s)
Garage Garage Door Opener
Garage Spaces 2.0
Waterfront N
Water Access N
Roof Type Asphalt
Accessibility None
Porch Deck(s), Patio(s)
Parking Type Attached Garage
Attached Garage 2
Total Parking Spaces 2
Garage Y
Building
Story 3.5
Sewer Public Septic
Water Public
Architectural Style Colonial
Level or Stories 3.5
Additional Building Above Grade, Below Grade
Structure Type 9'+ Ceilings,Dry Wall
New Construction N
Schools
Elementary Schools Lane
Middle Schools Hayfield Secondary School
High Schools Hayfield
School District Fairfax County Public Schools
Others
Senior Community No
Tax ID 0913 11130067
Ownership Fee Simple
SqFt Source Assessor
Acceptable Financing Cash, Conventional, FHA
Listing Terms Cash, Conventional, FHA
Financing Cash,Conventional,FHA
Special Listing Condition Standard
Read Less Info
Want to know what your home might be worth? Contact us for a FREE valuation!

Our team is ready to help you sell your home for the highest possible price ASAP

Bought with Solomon Laieke • Douglas Realty of Virginia LLC

"My job is to find and attract mastery-based agents to the office, protect the culture, and make sure everyone is happy! "






