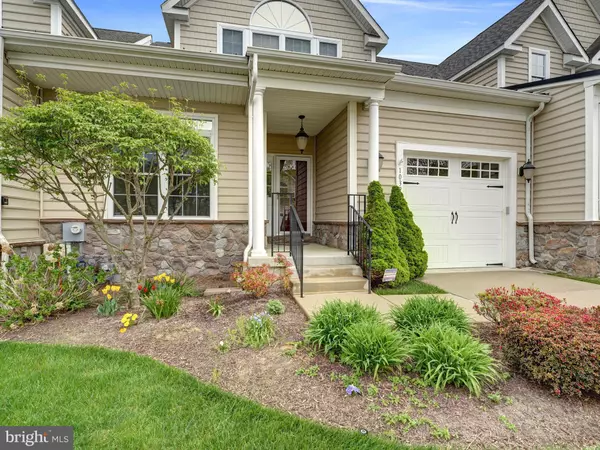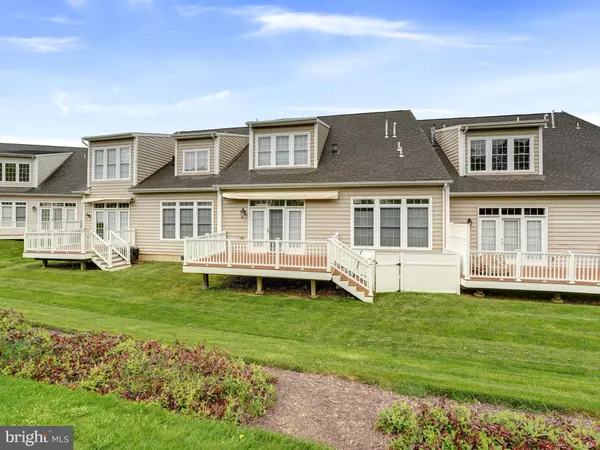$470,000
$429,500
9.4%For more information regarding the value of a property, please contact us for a free consultation.
3 Beds
4 Baths
2,140 SqFt
SOLD DATE : 06/18/2021
Key Details
Sold Price $470,000
Property Type Townhouse
Sub Type Interior Row/Townhouse
Listing Status Sold
Purchase Type For Sale
Square Footage 2,140 sqft
Price per Sqft $219
Subdivision Coldstream Crossing
MLS Listing ID PACT534696
Sold Date 06/18/21
Style Carriage House
Bedrooms 3
Full Baths 3
Half Baths 1
HOA Fees $392/mo
HOA Y/N Y
Abv Grd Liv Area 2,140
Originating Board BRIGHT
Year Built 2008
Annual Tax Amount $6,952
Tax Year 2020
Lot Size 2,000 Sqft
Acres 0.05
Lot Dimensions 0.00 x 0.00
Property Description
Move right into this well maintained carriage house in vibrant Coldstream Crossing. Sit back and relax as this 55+ community covers all exterior maintenance and includes a walking trail, clubhouse, fitness center and swimming pool. This home offers a well manicured from yard and covered entryway. Inside features a bright foyer with hardwood flooring. The front bedroom has a double door entry, two closets and access to a full bathroom. This is a perfect room for a home office or hobbies. The open kitchen has a large breakfast counter, stainless steel appliances, granite counters, under cabinet lighting and ample recessed lighting. You will be drawn to the sun-filled back family room with vaulted ceiling and a gas fireplace. The rear composite deck has a power retractable awning. Also in the rear of the home is the main bedroom with upgraded tray ceiling and crown molding. The huge master bathroom includes a double vanity, walk in shower, soaking tub and 2 walk in closets. Also on the main level is the laundry room with wash sink, a powder room and access to the garage. Upstairs is a great space for guests or some time apart. There is a spacious open loft, full bathroom, large third bedroom and additional storage spaces. Dual zone central air to keep the upstairs extra cool in the summer. Custom window treatments throughout. The upper level, loft windows have power shades. On demand gas water heater. Quite country location yet only a few minutes away from all your favorite conveniences. Only a few minutes to Downtown Phoenixville, Kimberton, and Chester Springs. Available for a quick closing.
Location
State PA
County Chester
Area East Pikeland Twp (10326)
Zoning R
Rooms
Other Rooms Living Room, Dining Room, Bedroom 2, Bedroom 3, Kitchen, Bedroom 1, Laundry, Loft
Basement Full
Main Level Bedrooms 2
Interior
Interior Features Floor Plan - Open
Hot Water Natural Gas
Heating Forced Air
Cooling Central A/C
Flooring Hardwood, Ceramic Tile, Carpet
Fireplaces Number 1
Fireplaces Type Gas/Propane
Equipment Stainless Steel Appliances, Built-In Microwave, Oven/Range - Gas, Refrigerator, Washer - Front Loading, Dryer
Fireplace Y
Window Features Double Pane
Appliance Stainless Steel Appliances, Built-In Microwave, Oven/Range - Gas, Refrigerator, Washer - Front Loading, Dryer
Heat Source Natural Gas
Laundry Main Floor
Exterior
Parking Features Garage - Front Entry, Inside Access
Garage Spaces 2.0
Amenities Available Common Grounds, Club House, Fitness Center, Jog/Walk Path, Library, Party Room
Water Access N
Roof Type Pitched,Shingle
Accessibility None
Attached Garage 1
Total Parking Spaces 2
Garage Y
Building
Story 1.5
Sewer Public Sewer
Water Public
Architectural Style Carriage House
Level or Stories 1.5
Additional Building Above Grade, Below Grade
New Construction N
Schools
School District Phoenixville Area
Others
Pets Allowed Y
HOA Fee Include Common Area Maintenance,Ext Bldg Maint,Lawn Maintenance,Recreation Facility,Snow Removal,Trash,Pool(s)
Senior Community Yes
Age Restriction 55
Tax ID 26-02 -0563
Ownership Fee Simple
SqFt Source Assessor
Security Features Security System,Sprinkler System - Indoor
Acceptable Financing Conventional, Cash, FHA, VA
Listing Terms Conventional, Cash, FHA, VA
Financing Conventional,Cash,FHA,VA
Special Listing Condition Standard
Pets Allowed Number Limit, Cats OK, Dogs OK
Read Less Info
Want to know what your home might be worth? Contact us for a FREE valuation!

Our team is ready to help you sell your home for the highest possible price ASAP

Bought with Carol P Lizell • Homestarr Realty

"My job is to find and attract mastery-based agents to the office, protect the culture, and make sure everyone is happy! "






