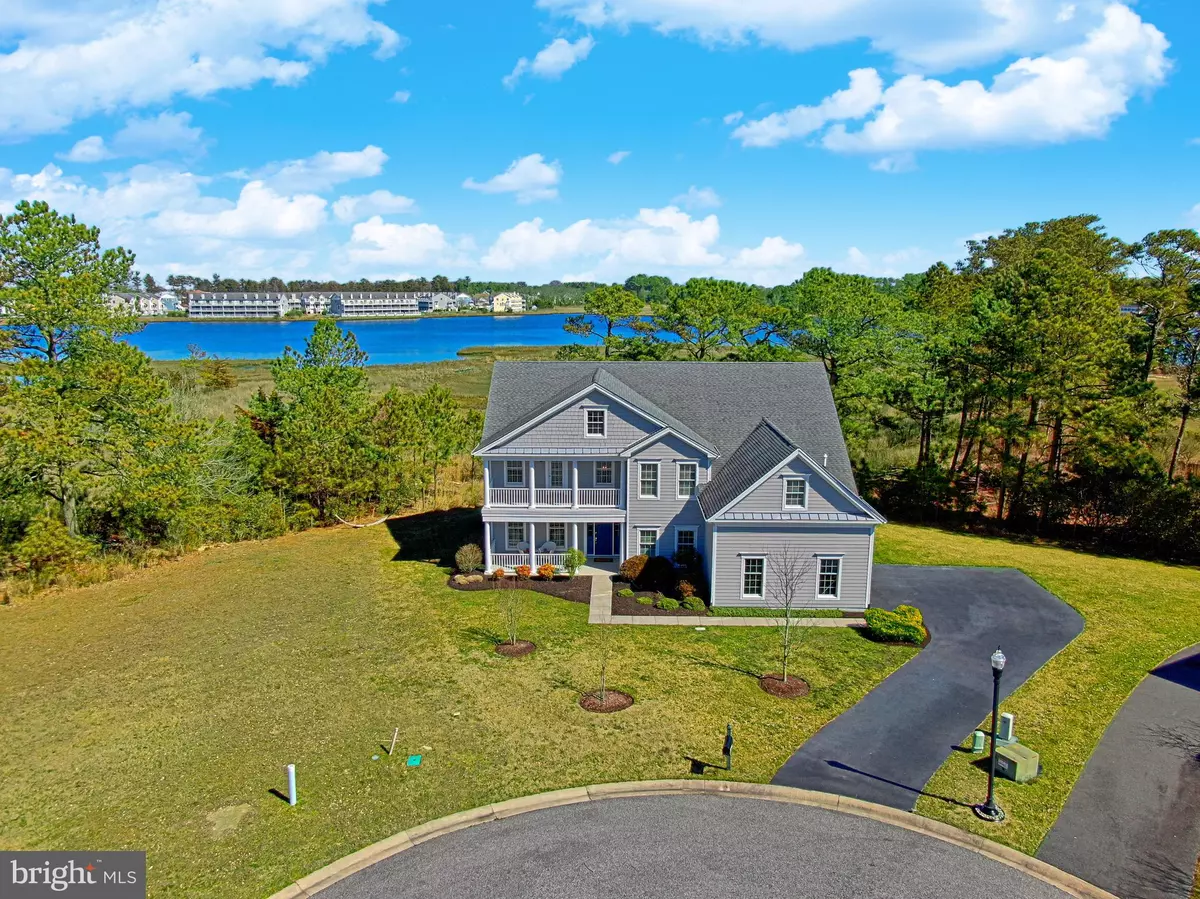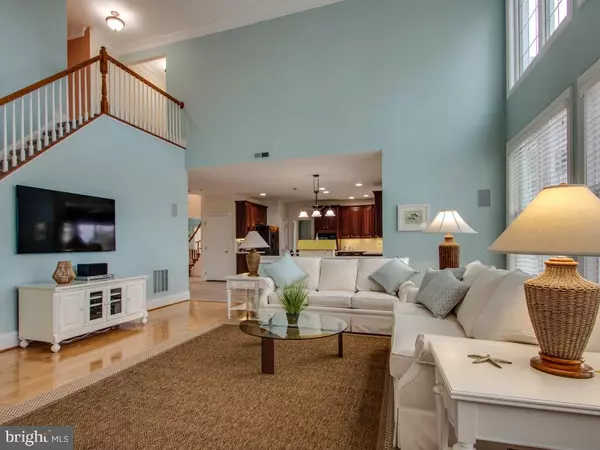$685,000
$699,000
2.0%For more information regarding the value of a property, please contact us for a free consultation.
4 Beds
4 Baths
3,800 SqFt
SOLD DATE : 08/21/2020
Key Details
Sold Price $685,000
Property Type Single Family Home
Sub Type Detached
Listing Status Sold
Purchase Type For Sale
Square Footage 3,800 sqft
Price per Sqft $180
Subdivision White Creek At Bethany
MLS Listing ID DESU161752
Sold Date 08/21/20
Style Coastal
Bedrooms 4
Full Baths 3
Half Baths 1
HOA Fees $333/ann
HOA Y/N Y
Abv Grd Liv Area 3,800
Originating Board BRIGHT
Year Built 2006
Annual Tax Amount $2,320
Tax Year 2019
Lot Size 0.450 Acres
Acres 0.45
Lot Dimensions 50.00 x 150.00
Property Description
Located in a premier community with WATER ACCESS and situated on a prime lot with water views from almost every room this waterfront oasis is a must see! This home offers you two levels of living space both indoors and outdoors with balconies that span the front and back of the home as well as the spacious sun deck and screened porch on the first level. As soon as you step foot into this remarkable home you will be wowed by the grand staircase and water views just a glimpse away. This open concept design gives you so much natural light from the huge great room with soaring floor to ceiling windows, to the sunroom off the kitchen with surrounding windows, to the formal dining area that accesses the screened porch, you will love gathering with friends and family here. Front and back staircases make way for easy access to the second level where you ll find the owner s retreat perfectly positioned with both front and back balconies, a large bay window, and a brand new updated master bath with upgraded tiled walkin shower, dual vanities and access to the sundeck. Just think you can watch the days go by while taking in the beauty of surrounding water and nature from your own private perch. A seasonal favorite is watching a baby osprey take flight for the first time while relaxing and unwinding in this private cul de sac location. There s plenty of room for your guests with a seperate living room/den, a massive guest room and a private ensuite with access to the balcony. You ll love conveniences that are built right in like the oversized garage with a custom storage bay for all of your beach toys, the outdoor shower to rinse off the sand from your toes and, so much more. You don t even need to leave this community once you arrive! Community offers residents a beautifully appointed day dock, boat ramp, clubhouse, tennis courts, outdoor pool and a scenic boardwalk walking trail. Call us today to start living the beach life. Remember you are only 4.5 miles from downtown Bethany and the boardwalk, restaurants, shops and best of all the BEACH!
Location
State DE
County Sussex
Area Baltimore Hundred (31001)
Zoning MR
Rooms
Other Rooms Living Room, Dining Room, Primary Bedroom, Bedroom 2, Bedroom 3, Den, Bedroom 1, Study, Sun/Florida Room, Great Room, Bathroom 2, Bathroom 3, Primary Bathroom, Half Bath, Screened Porch
Main Level Bedrooms 1
Interior
Interior Features Carpet, Ceiling Fan(s), Additional Stairway, Dining Area, Entry Level Bedroom, Floor Plan - Open, Kitchen - Gourmet, Recessed Lighting
Hot Water Propane
Heating Forced Air
Cooling Central A/C
Flooring Hardwood, Ceramic Tile, Carpet
Fireplaces Number 1
Fireplaces Type Fireplace - Glass Doors, Gas/Propane
Equipment Built-In Microwave, Dishwasher, Disposal, Dryer, Washer
Fireplace Y
Window Features Bay/Bow,Sliding
Appliance Built-In Microwave, Dishwasher, Disposal, Dryer, Washer
Heat Source Propane - Owned
Laundry Main Floor
Exterior
Exterior Feature Balcony, Deck(s), Porch(es), Patio(s)
Parking Features Garage - Side Entry, Garage Door Opener, Oversized
Garage Spaces 6.0
Amenities Available Boat Dock/Slip, Boat Ramp, Community Center, Pool - Outdoor, Swimming Pool, Tot Lots/Playground, Water/Lake Privileges, Jog/Walk Path, Pier/Dock
Water Access Y
View Water, Panoramic
Roof Type Architectural Shingle
Accessibility None
Porch Balcony, Deck(s), Porch(es), Patio(s)
Attached Garage 2
Total Parking Spaces 6
Garage Y
Building
Lot Description Cul-de-sac
Story 2
Foundation Crawl Space
Sewer Public Sewer
Water Public
Architectural Style Coastal
Level or Stories 2
Additional Building Above Grade
Structure Type Cathedral Ceilings,9'+ Ceilings
New Construction N
Schools
School District Indian River
Others
HOA Fee Include Common Area Maintenance,Pier/Dock Maintenance,Pool(s)
Senior Community No
Tax ID 134-08.00-554.00
Ownership Fee Simple
SqFt Source Assessor
Acceptable Financing Cash, Conventional
Horse Property N
Listing Terms Cash, Conventional
Financing Cash,Conventional
Special Listing Condition Standard
Read Less Info
Want to know what your home might be worth? Contact us for a FREE valuation!

Our team is ready to help you sell your home for the highest possible price ASAP

Bought with Allison Stine • Northrop Realty
"My job is to find and attract mastery-based agents to the office, protect the culture, and make sure everyone is happy! "






