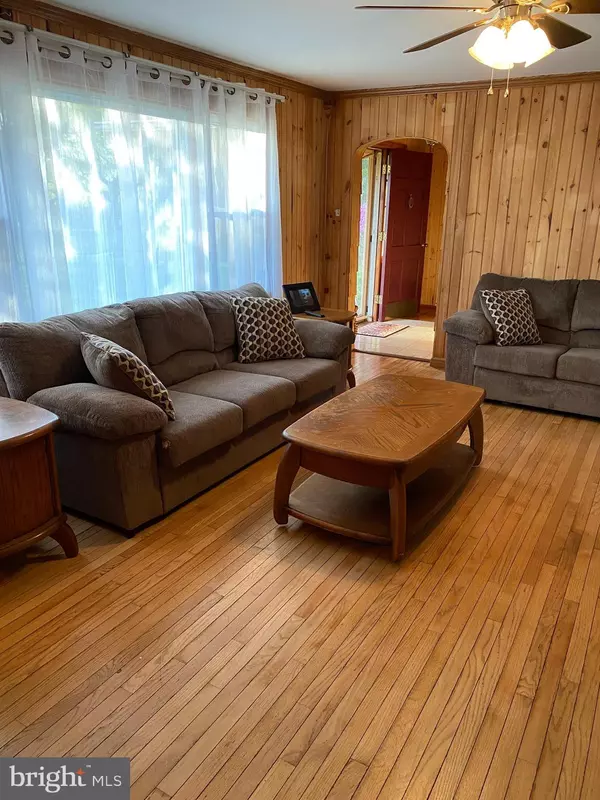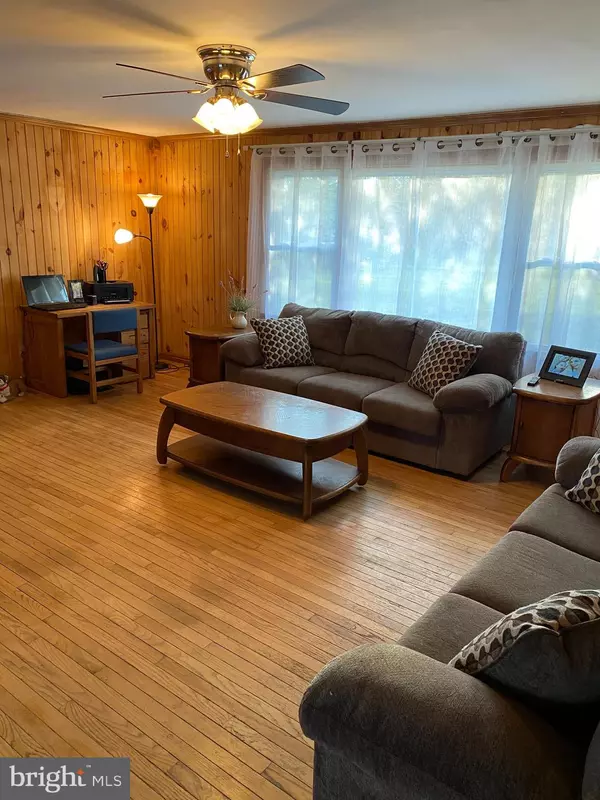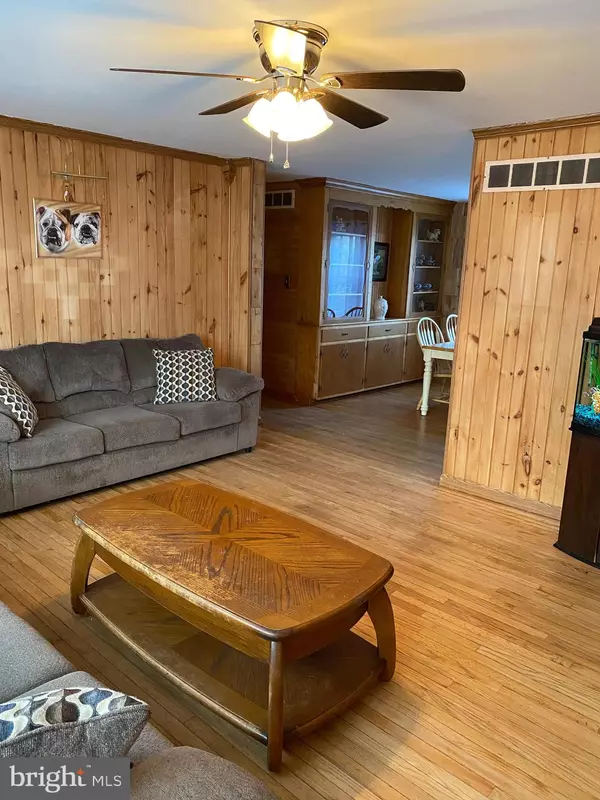$436,500
$425,000
2.7%For more information regarding the value of a property, please contact us for a free consultation.
3 Beds
3 Baths
2,461 SqFt
SOLD DATE : 06/30/2021
Key Details
Sold Price $436,500
Property Type Single Family Home
Sub Type Detached
Listing Status Sold
Purchase Type For Sale
Square Footage 2,461 sqft
Price per Sqft $177
Subdivision None Available
MLS Listing ID PAMC689398
Sold Date 06/30/21
Style Cape Cod
Bedrooms 3
Full Baths 3
HOA Y/N N
Abv Grd Liv Area 2,461
Originating Board BRIGHT
Year Built 1962
Annual Tax Amount $6,873
Tax Year 2020
Lot Size 1.136 Acres
Acres 1.14
Lot Dimensions 215.00 x 0.00
Property Description
A uniquely spacious 3-bedroom Cape Cod on a mature landscaped 1+ acre lot. Over 2400 sq feet of living space not including the fully finished basement. This property is located in highly desirable Perkiomen Valley School District. First floor features living room with plenty of natural light, ceiling fan and hardwood floors. Dining room has built in cabinetry, hardwood floors and is open to the kitchen. Laundry / mudroom (with laundry chute from second floor bedroom) has garage access and door that leads to the deck overlooking the built-in pool with new liner and new filter. Full hall bath and closets in hallway. Master bedroom with master bath (jetted tub) and stand up shower stall. Windows on 1st and 2nd floor have a transferable lifetime warranty. Second floor has two very generous sized bedrooms with deep closets and hardwood floors throughout. A full hall bathroom. There is an extra storage area that leads to a huge bonus room (that has its own separate air and heat) with stairs that lead down to the 2-car (plus) garage. The basement is fully finished; one side has a wet bar and a wood burning fireplace; the other side was used as a playroom area. The playroom side has bilco door access to the yard. French drain around the perimeter. USDA eligible. Central air is 5 years young. New oil furnace in 2020. Water heater was replaced in 2019. Shed in back yard has electric.
Location
State PA
County Montgomery
Area Perkiomen Twp (10648)
Zoning R1
Rooms
Other Rooms Living Room, Dining Room, Primary Bedroom, Storage Room, Bathroom 1, Bathroom 2, Bonus Room
Basement Full
Main Level Bedrooms 1
Interior
Hot Water Electric, Oil
Heating Forced Air
Cooling Central A/C
Flooring Hardwood, Tile/Brick
Fireplaces Number 1
Heat Source Oil, Electric
Exterior
Garage Additional Storage Area, Inside Access
Garage Spaces 2.0
Waterfront N
Water Access N
Accessibility None
Parking Type Attached Garage
Attached Garage 2
Total Parking Spaces 2
Garage Y
Building
Story 2
Sewer On Site Septic
Water Well
Architectural Style Cape Cod
Level or Stories 2
Additional Building Above Grade, Below Grade
Structure Type Dry Wall
New Construction N
Schools
School District Perkiomen Valley
Others
Senior Community No
Tax ID 48-00-02224-005
Ownership Fee Simple
SqFt Source Assessor
Acceptable Financing Cash, Conventional, FHA, USDA
Listing Terms Cash, Conventional, FHA, USDA
Financing Cash,Conventional,FHA,USDA
Special Listing Condition Standard
Read Less Info
Want to know what your home might be worth? Contact us for a FREE valuation!

Our team is ready to help you sell your home for the highest possible price ASAP

Bought with Tammie A Arms • HomeSmart Realty Advisors

"My job is to find and attract mastery-based agents to the office, protect the culture, and make sure everyone is happy! "






