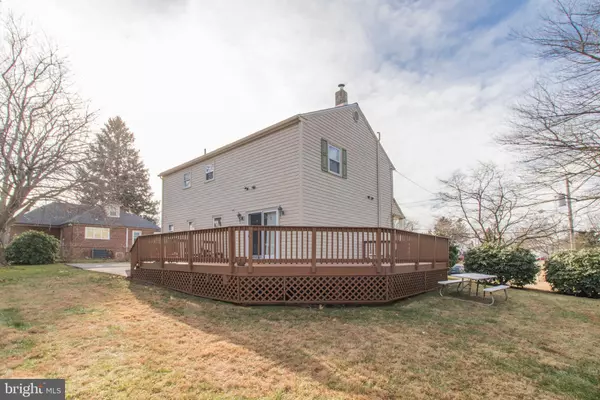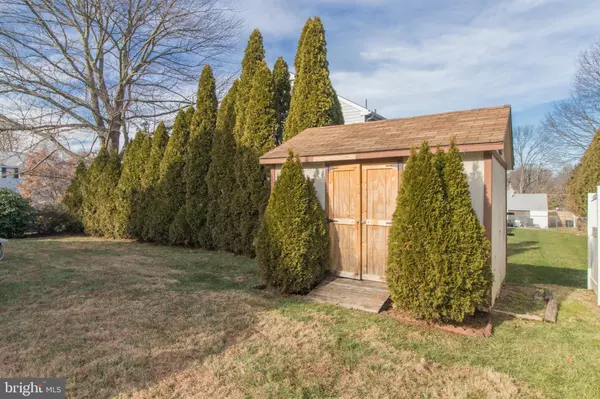$410,000
$399,900
2.5%For more information regarding the value of a property, please contact us for a free consultation.
4 Beds
3 Baths
2,668 SqFt
SOLD DATE : 03/02/2020
Key Details
Sold Price $410,000
Property Type Single Family Home
Sub Type Detached
Listing Status Sold
Purchase Type For Sale
Square Footage 2,668 sqft
Price per Sqft $153
Subdivision Pilgrim Gdns
MLS Listing ID PADE505962
Sold Date 03/02/20
Style Colonial
Bedrooms 4
Full Baths 2
Half Baths 1
HOA Y/N N
Abv Grd Liv Area 2,668
Originating Board BRIGHT
Year Built 1973
Annual Tax Amount $8,180
Tax Year 2019
Lot Size 8,146 Sqft
Acres 0.19
Lot Dimensions 100.00 x 94.00
Property Description
Welcome to this Large Colonial in sought after Haverford Township that offers 4 Bedrooms, 2 Full Baths and one powder room on the main floor. As you step into the charming covered front porch into the entrance foyer there is a spacious living room with a lot of natural light which is displayed through the large bay window. Also on the first floor is a family room which can also be used as a home office. The dining room overlooks the rear back yard and rear deck with a sliding patio door for easy access to facilitate parties and family gatherings. Hardwood floors are displayed underneath the wall to wall carpets on the first floor. The spacious eat-in-kitchen includes a lot of cabinet space with twin sinks and is accessible to the updated powder room and mudroom with washer, dryer and laundry sink. Beyond the mudroom is a side entrance door that leads to the newer private driveway where you can park up to six vehicles. The second floor includes 4 sizable bedrooms, large closets and hall bathroom with tub. The master bedroom has gorgeous hardwood floors, an ensuite bathroom with new shower stall and walk in closet. The lower level comprises a finished basement which can be used as a playroom or additional living space, a pantry and utility room which can be utilized for all of those do it yourself projects. The outside features a very nice level rear yard with a wood deck and brick block paved patio. There is also a big shed for storage. A brand new roof has just been installed (December 2019) and comes with a transferable warranty to the new homeowners. Great community, award winning school system with many township parks including baseball/football/soccer fields as well as playground, basketball and tennis courts. Close to shopping, restaurants and public transportation. This extraordinary home is in a great location and has so much to offer. Schedule an appointment today!
Location
State PA
County Delaware
Area Haverford Twp (10422)
Zoning RESIDENTIAL
Rooms
Basement Fully Finished
Interior
Hot Water S/W Changeover
Heating Hot Water
Cooling Central A/C
Flooring Hardwood
Equipment Built-In Microwave, Cooktop
Furnishings Yes
Fireplace N
Window Features Double Pane,Bay/Bow,ENERGY STAR Qualified
Appliance Built-In Microwave, Cooktop
Heat Source Oil
Laundry Main Floor
Exterior
Exterior Feature Deck(s), Patio(s)
Garage Spaces 6.0
Fence Chain Link
Utilities Available Cable TV
Waterfront N
Water Access N
Roof Type Architectural Shingle
Accessibility Kitchen Mod
Porch Deck(s), Patio(s)
Parking Type Driveway
Total Parking Spaces 6
Garage N
Building
Story 2
Sewer Public Sewer
Water Public
Architectural Style Colonial
Level or Stories 2
Additional Building Above Grade, Below Grade
Structure Type Dry Wall
New Construction N
Schools
High Schools Haverford
School District Haverford Township
Others
Pets Allowed Y
Senior Community No
Tax ID 22-09-01613-00
Ownership Fee Simple
SqFt Source Assessor
Security Features Exterior Cameras
Acceptable Financing Cash, Conventional, FHA
Listing Terms Cash, Conventional, FHA
Financing Cash,Conventional,FHA
Special Listing Condition Standard
Pets Description No Pet Restrictions
Read Less Info
Want to know what your home might be worth? Contact us for a FREE valuation!

Our team is ready to help you sell your home for the highest possible price ASAP

Bought with Albert E Stroble • Keller Williams Real Estate-Blue Bell

"My job is to find and attract mastery-based agents to the office, protect the culture, and make sure everyone is happy! "






