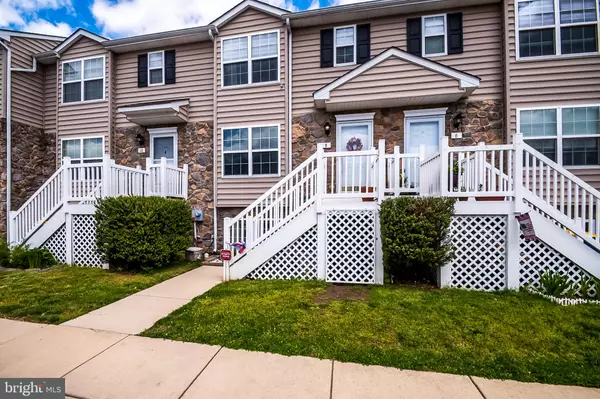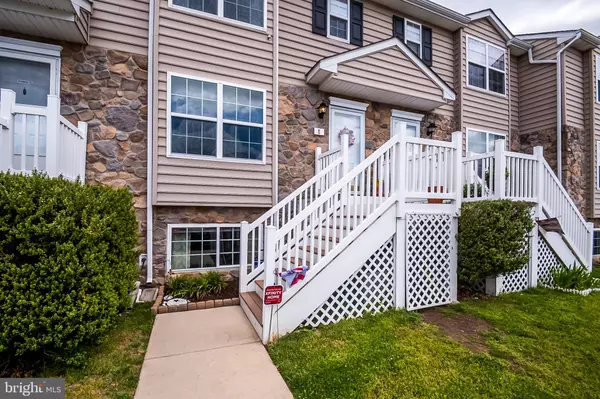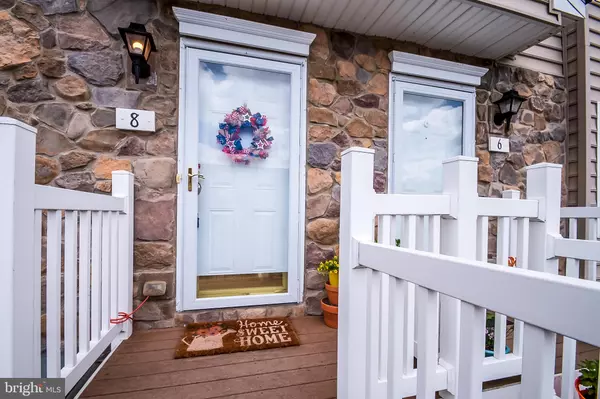$189,900
$189,900
For more information regarding the value of a property, please contact us for a free consultation.
3 Beds
3 Baths
1,250 SqFt
SOLD DATE : 07/31/2020
Key Details
Sold Price $189,900
Property Type Townhouse
Sub Type Interior Row/Townhouse
Listing Status Sold
Purchase Type For Sale
Square Footage 1,250 sqft
Price per Sqft $151
Subdivision Cambria Village
MLS Listing ID DEKT238278
Sold Date 07/31/20
Style Colonial
Bedrooms 3
Full Baths 2
Half Baths 1
HOA Fees $8/ann
HOA Y/N Y
Abv Grd Liv Area 1,250
Originating Board BRIGHT
Year Built 2010
Annual Tax Amount $808
Tax Year 2019
Lot Size 2,200 Sqft
Acres 0.05
Lot Dimensions 20.00 x 110.00
Property Description
Amazing opportunity to own a turn key and meticulously maintained town home. The Sellers are offering 3% settlement help with full price offer! This 3 Bedroom, 2.5 Full Bath is ready to go. Upon entry, you'll notice the premium laminate flooring and tasteful painting throughout the main floor. The kitchen offers flat top stove, mounted microwave, dishwasher and refrigerator. Spacious eat in area is perfect for meal time. The kitchen slider leads to rear deck and fenced yard. Upper level offers 3 good sized bedrooms all with ceiling fans and cable tv outlet. The master suite haves private full bathroom. Unfinished basement offers laundry room, storage space, and endless possibilities to finish into additional living space. Seller is actively looking for a home and wishes to coincide settlement. We have found a few perfect options. Home shows great and is ready for a new owner. Call to show today.
Location
State DE
County Kent
Area Smyrna (30801)
Zoning R3
Rooms
Other Rooms Living Room, Primary Bedroom, Bedroom 2, Bedroom 3, Kitchen
Basement Full, Unfinished
Interior
Interior Features Ceiling Fan(s), Combination Kitchen/Dining, Family Room Off Kitchen, Floor Plan - Traditional, Kitchen - Eat-In, Kitchen - Table Space
Hot Water Electric
Heating Forced Air
Cooling Central A/C
Flooring Laminated, Carpet
Equipment Built-In Microwave, Oven/Range - Electric, Washer, Water Heater, Dryer
Fireplace N
Window Features Double Pane
Appliance Built-In Microwave, Oven/Range - Electric, Washer, Water Heater, Dryer
Heat Source Natural Gas
Laundry Basement
Exterior
Garage Spaces 2.0
Utilities Available Cable TV Available, Phone, Electric Available, Sewer Available
Water Access N
Roof Type Architectural Shingle
Accessibility None
Total Parking Spaces 2
Garage N
Building
Story 2
Sewer Private Sewer
Water Public
Architectural Style Colonial
Level or Stories 2
Additional Building Above Grade, Below Grade
Structure Type Dry Wall
New Construction N
Schools
Elementary Schools Smyrna
Middle Schools John Bassett Moore
High Schools Smyrna
School District Smyrna
Others
Pets Allowed N
Senior Community No
Tax ID DC-17-01914-02-2900-000
Ownership Fee Simple
SqFt Source Estimated
Security Features Security System,Smoke Detector
Acceptable Financing Conventional, FHA, Cash, VA, USDA
Horse Property N
Listing Terms Conventional, FHA, Cash, VA, USDA
Financing Conventional,FHA,Cash,VA,USDA
Special Listing Condition Standard
Read Less Info
Want to know what your home might be worth? Contact us for a FREE valuation!

Our team is ready to help you sell your home for the highest possible price ASAP

Bought with Kimberley R Vallon • RE/MAX Horizons

"My job is to find and attract mastery-based agents to the office, protect the culture, and make sure everyone is happy! "






