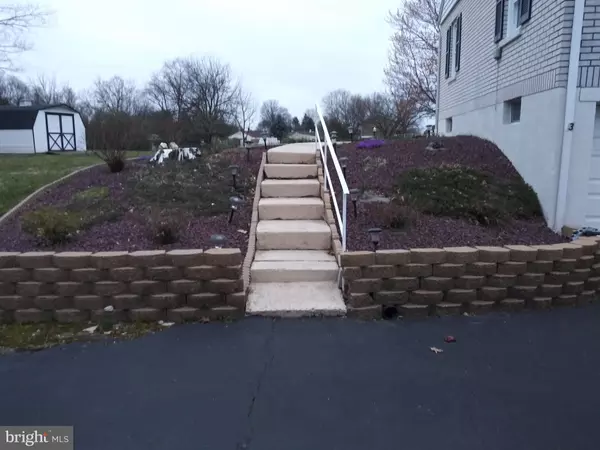$199,000
$199,000
For more information regarding the value of a property, please contact us for a free consultation.
4 Beds
1 Bath
2,038 SqFt
SOLD DATE : 07/13/2020
Key Details
Sold Price $199,000
Property Type Single Family Home
Sub Type Detached
Listing Status Sold
Purchase Type For Sale
Square Footage 2,038 sqft
Price per Sqft $97
Subdivision Lower Paxton Township
MLS Listing ID PADA120286
Sold Date 07/13/20
Style Cape Cod
Bedrooms 4
Full Baths 1
HOA Y/N N
Abv Grd Liv Area 1,206
Originating Board BRIGHT
Year Built 1950
Annual Tax Amount $2,719
Tax Year 2019
Lot Size 1.450 Acres
Acres 1.45
Property Description
DON'T HESITATE, this is the one you've been waiting for! Impeccably updated throughout. There is nothing to do but move right in. Let's start with the fabulous curb appeal surrounding this home. Pride of ownership is quite apparent. You will love the extra wide driveway with additional convenient inlet street parking. Entering this meticulously maintained, neutral-toned home, you will be dazzled by the gleaming HARDWOOD FLOORS. Head into the gorgeous EAT IN KITCHEN which boast CUSTOM CABINETRY, GRANITE COUNTER TOPS and tile flooring. Be prepared to be impressed by the high-quality updates throughout the entire home. The 1st level also includes 2 BRs and a completely remodeled full bath. The 2nd level includes 2BRs with a bonus cedar closet. >>>>>> The finished lower level has a large FAMILY ROOM, modern LAUNDRY ROOM and 1/2 bath, a lovely nook perfect for an office area and an entrance to the GARAGE. >>>>>> Enjoy the ease of entertaining with the enclosed SUNROOM and DECK. Truly cookout central! >>>>>> A huge bonus is the TWO premiere LOTS, separately deeded for a total of 1.45 acres (house/lot .85ac) (2nd lot .60ac). Plenty of room for all your needs. Imagine gardening, lots of space for kids and pets to run around. Consider adding a 2nd family home or investment rental. Terrific opportunity to own this lovely abode. What are you waiting for? This will go quickly. Make it yours today. Call for your private showing.
Location
State PA
County Dauphin
Area Lower Paxton Twp (14035)
Zoning RESIDENTIAL
Rooms
Other Rooms Primary Bedroom, Bedroom 2, Bedroom 3, Bedroom 4, Kitchen, Family Room, Sun/Florida Room, Laundry, Half Bath
Basement Full
Main Level Bedrooms 2
Interior
Hot Water Natural Gas
Heating Forced Air
Cooling Central A/C
Flooring Hardwood
Heat Source Natural Gas
Exterior
Parking Features Inside Access
Garage Spaces 1.0
Water Access N
Roof Type Asphalt
Accessibility None
Attached Garage 1
Total Parking Spaces 1
Garage Y
Building
Story 2
Sewer Public Sewer
Water Public
Architectural Style Cape Cod
Level or Stories 2
Additional Building Above Grade, Below Grade
New Construction N
Schools
High Schools Central Dauphin East
School District Central Dauphin
Others
Senior Community No
Tax ID 35-060-023-000-0000
Ownership Fee Simple
SqFt Source Assessor
Acceptable Financing Cash, Conventional, FHA, VA
Listing Terms Cash, Conventional, FHA, VA
Financing Cash,Conventional,FHA,VA
Special Listing Condition Standard
Read Less Info
Want to know what your home might be worth? Contact us for a FREE valuation!

Our team is ready to help you sell your home for the highest possible price ASAP

Bought with ISAIAH COBLE • Century 21 Realty Services
"My job is to find and attract mastery-based agents to the office, protect the culture, and make sure everyone is happy! "






