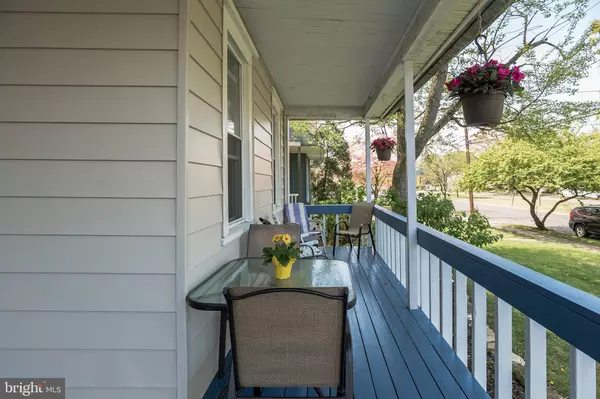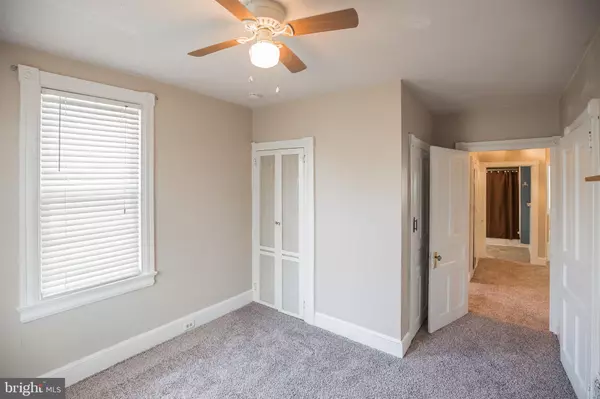$189,000
$189,000
For more information regarding the value of a property, please contact us for a free consultation.
1,846 SqFt
SOLD DATE : 06/26/2020
Key Details
Sold Price $189,000
Property Type Multi-Family
Sub Type Detached
Listing Status Sold
Purchase Type For Sale
Square Footage 1,846 sqft
Price per Sqft $102
Subdivision Cattell Tract
MLS Listing ID NJCD392172
Sold Date 06/26/20
Style Victorian,Traditional
HOA Y/N N
Abv Grd Liv Area 1,846
Originating Board BRIGHT
Year Built 1883
Annual Tax Amount $7,861
Tax Year 2019
Lot Size 6,235 Sqft
Acres 0.14
Lot Dimensions 43.00 x 145.00
Property Description
Investment property with a terrific location in the heart of Merchantville. This property is situated right along the walking path and conveniently rests just one block away from the main street shopping district. Victorian duplex with a welcoming front porch that provides access to both the first and second floor apartments with separate, private entrances. The 1st floor one bedroom apartment has hardwood floors throughout, high ceilings, eat in kitchen and ceiling fans in the bedroom and kitchen. Enter through the front door into the private foyer which leads into the living room with working pocket doors, high ceilings and original hardwood floors. Connected to the living room is a spacious dining room which leads to a bedroom off to the side and an eat-in kitchen. The 2nd floor apartment has a separate, private entrance on the front porch with private stairs leading to the second floor. There are 2 comfortable bedrooms with ceiling fans, a separate living room with french doors and a ceiling fan, an eat-in kitchen and a spacious bathroom. This apartment has just been updated with brand new neutral carpeting throughout and has been freshly painted. There is a very spacious walk-up attic that can be used for storage. There are washers and dryers located in the basement that are on separate utilities connected to each apartment. We require 24 hours notice to visit the property , as it is tenant occupied on the first floor.
Location
State NJ
County Camden
Area Merchantville Boro (20424)
Zoning R-3
Interior
Interior Features Attic, Kitchen - Eat-In, Tub Shower, Wood Floors
Hot Water Natural Gas
Heating Baseboard - Hot Water
Cooling None
Flooring Hardwood, Carpet
Equipment Dryer, Oven - Single, Washer, Refrigerator
Fireplace N
Appliance Dryer, Oven - Single, Washer, Refrigerator
Heat Source Natural Gas
Exterior
Exterior Feature Porch(es)
Water Access N
View Park/Greenbelt
Roof Type Shingle
Accessibility None
Porch Porch(es)
Garage N
Building
Lot Description Corner, Rear Yard, Level
Sewer Public Sewer
Water Community
Architectural Style Victorian, Traditional
Additional Building Above Grade, Below Grade
Structure Type 9'+ Ceilings
New Construction N
Schools
Elementary Schools Merchantville E.S.
Middle Schools Howard M. Phifer M.S.
High Schools Haddon Heights H.S.
School District Merchantville Public Schools
Others
Tax ID 24-00021-00018 01
Ownership Fee Simple
SqFt Source Estimated
Acceptable Financing Cash, Conventional
Listing Terms Cash, Conventional
Financing Cash,Conventional
Special Listing Condition Standard
Read Less Info
Want to know what your home might be worth? Contact us for a FREE valuation!

Our team is ready to help you sell your home for the highest possible price ASAP

Bought with Donna S Granacher • RE/MAX ONE Realty-Moorestown
"My job is to find and attract mastery-based agents to the office, protect the culture, and make sure everyone is happy! "






