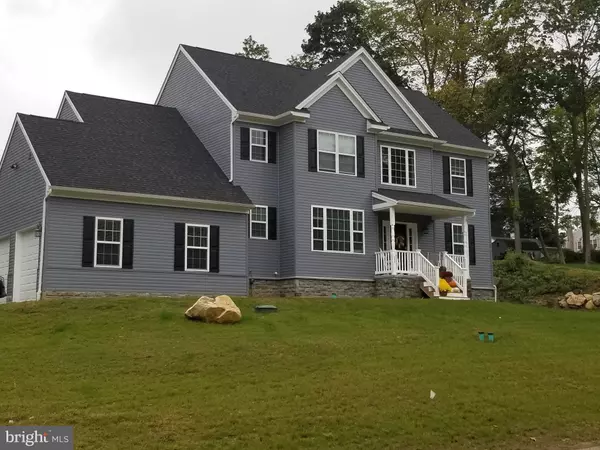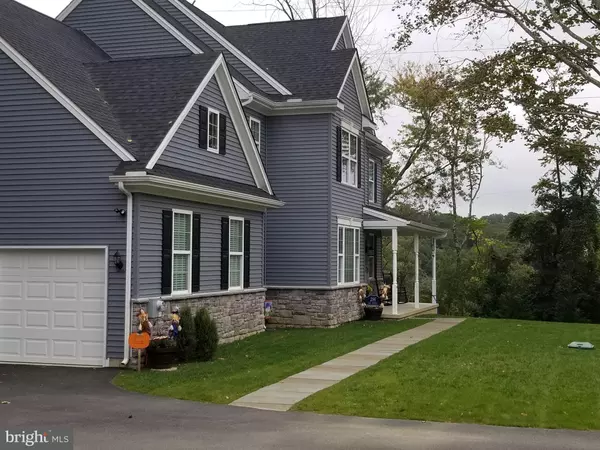$869,983
$849,900
2.4%For more information regarding the value of a property, please contact us for a free consultation.
4 Beds
3 Baths
3,000 SqFt
SOLD DATE : 01/14/2022
Key Details
Sold Price $869,983
Property Type Single Family Home
Sub Type Detached
Listing Status Sold
Purchase Type For Sale
Square Footage 3,000 sqft
Price per Sqft $289
Subdivision None Available
MLS Listing ID PADE517588
Sold Date 01/14/22
Style Traditional
Bedrooms 4
Full Baths 2
Half Baths 1
HOA Y/N N
Abv Grd Liv Area 3,000
Originating Board BRIGHT
Year Built 2020
Annual Tax Amount $10,134
Tax Year 2021
Lot Size 1.300 Acres
Acres 1.3
Lot Dimensions 0.00 x 0.00
Property Description
A signature project from Alan Mancill, your Hometown Builder with over 40 years of experience delivering custom homes in our community. Offering five exciting new homes in a private and secluded wooded setting with views of Chrome Run stream. Conveniently located in Middletown Township minutes from Downtown Media; with easy access to Philadelphia, Wilmington and NJ. The Septa R-3 rail line station and Riddle Hospital are just up the road. Now is your chance to get in the Rose Tree Media School District. These homes offer everything homeowners want today: Custom kitchen with generous appliance package; stone hearth with gas fireplace; a versatile and practical floor plan with an appealing second level. Flexibility here can make your dream of a new home come true. Explore and you will appreciate the value here. Talk with our satisfied homeowners. Make your appointment now to walk the site. Meet the builder to discuss your custom options. Photos are of other recently completed homes in the neighborhood.
Location
State PA
County Delaware
Area Middletown Twp (10427)
Zoning RESIDENTIAL
Rooms
Other Rooms Living Room, Dining Room, Kitchen, Family Room, Foyer, Breakfast Room, Laundry, Mud Room
Basement Full
Interior
Hot Water Propane
Heating Forced Air
Cooling Central A/C
Fireplaces Number 1
Fireplaces Type Stone
Fireplace Y
Heat Source Electric
Laundry Upper Floor
Exterior
Parking Features Garage - Side Entry
Garage Spaces 2.0
Water Access N
Accessibility Other
Attached Garage 2
Total Parking Spaces 2
Garage Y
Building
Story 2
Sewer Public Sewer
Water Public
Architectural Style Traditional
Level or Stories 2
Additional Building Above Grade, Below Grade
New Construction Y
Schools
Elementary Schools Indian Lane
Middle Schools Springton Lake
High Schools Penncrest
School District Rose Tree Media
Others
Senior Community No
Tax ID 27-00-00941-00
Ownership Fee Simple
SqFt Source Estimated
Special Listing Condition Standard
Read Less Info
Want to know what your home might be worth? Contact us for a FREE valuation!

Our team is ready to help you sell your home for the highest possible price ASAP

Bought with Non Member • Non Subscribing Office
"My job is to find and attract mastery-based agents to the office, protect the culture, and make sure everyone is happy! "






