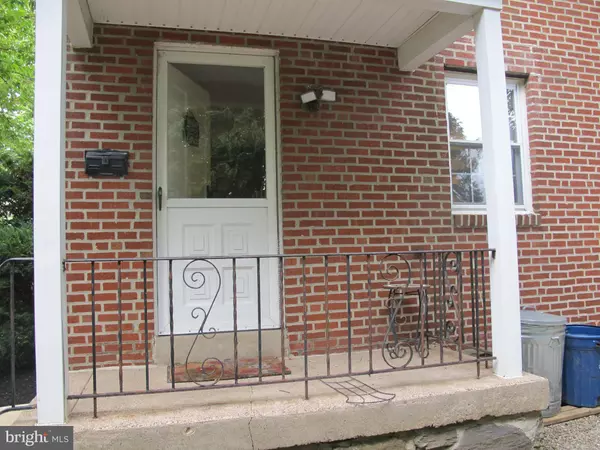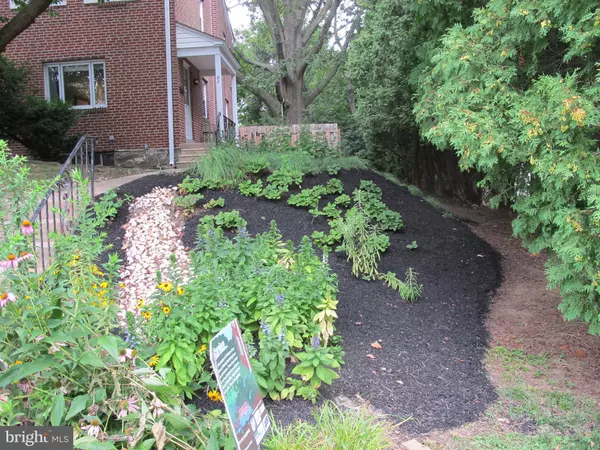$270,000
$270,000
For more information regarding the value of a property, please contact us for a free consultation.
3 Beds
2 Baths
1,224 SqFt
SOLD DATE : 09/18/2020
Key Details
Sold Price $270,000
Property Type Single Family Home
Sub Type Twin/Semi-Detached
Listing Status Sold
Purchase Type For Sale
Square Footage 1,224 sqft
Price per Sqft $220
Subdivision Aronimink Estates
MLS Listing ID PADE524102
Sold Date 09/18/20
Style Colonial
Bedrooms 3
Full Baths 1
Half Baths 1
HOA Y/N N
Abv Grd Liv Area 1,224
Originating Board BRIGHT
Year Built 1948
Annual Tax Amount $5,485
Tax Year 2019
Lot Size 3,833 Sqft
Acres 0.09
Lot Dimensions 37.00 x 100.00
Property Description
Pristine 3 BR 1.5 BA all brick twin home with lots of recent upgrades. Hardwood floors throughout LR, DR, stairs and BRs. New kitchen in 2017 features white cabinets, stainless steel appliances (with included refrigerator), granite counters, subway tile backsplash and wood-look tile floor. Island type divider could be used as a breakfast bar, leading to the Dining Room with attractive wainscoting and space to seat 6 with lots of room to spare. Large windows grace the Dining Room and huge Living Room and provide wonderful natural light throughout the day to give this open floor plan a bright and cheery environment. Just off the kitchen is a nook for coats and bags that leads to the new in 2016 full, finished basement, with a big powder room, carpeting, lots of storage closets and an unfinished area for the laundry/utility room and even more storage. There is also a door to the back yard off the kitchen. Here you will find a lovely stamped concrete patio (new in 2018) for grilling and dining al fresco, sitting by the fire pit, or playing in the grassy area shaded by a beautiful tree with a stone wall surround for additional casual seating. Lastly, there is a convenient storage shed. The upper level includes 3 good-sized bedrooms and a full tile bath. The pull-down stairs lead to the attic which was partially floored in 2016 to provide more storage. The front of the home boasts a Rain Garden which is an environmentally friendly bonus that saves storm water and provides a beautiful entrance to your new home. There is a small porch at the front entrance that can be a private reading spot. The front of the property provides room to street park 3 vehicles (township permitting available). All of this in sought after Haverford School District. Convenient to a bus stop 1/2 block from your front door and close proximity to Rt 476 to points north and south or Township Line Rd to City Line Avenue into Philadelphia for parks, shopping, restaurants and theater.
Location
State PA
County Delaware
Area Haverford Twp (10422)
Zoning RESIDENTIAL
Direction East
Rooms
Other Rooms Living Room, Dining Room, Primary Bedroom, Bedroom 2, Bedroom 3, Kitchen
Basement Full
Interior
Interior Features Attic, Tub Shower, Floor Plan - Open, Wainscotting, Recessed Lighting, Upgraded Countertops
Hot Water Natural Gas
Heating Forced Air
Cooling Central A/C
Flooring Hardwood, Carpet, Ceramic Tile
Equipment Dishwasher
Fireplace N
Window Features Replacement,Storm
Appliance Dishwasher
Heat Source Natural Gas
Laundry Basement
Exterior
Exterior Feature Patio(s), Porch(es)
Fence Wood
Utilities Available Cable TV Available, Electric Available, Natural Gas Available, Water Available
Water Access N
Accessibility None
Porch Patio(s), Porch(es)
Garage N
Building
Lot Description Front Yard, Landscaping, Rear Yard, Trees/Wooded
Story 2
Foundation Concrete Perimeter
Sewer Public Sewer
Water Public
Architectural Style Colonial
Level or Stories 2
Additional Building Above Grade, Below Grade
Structure Type Dry Wall
New Construction N
Schools
Elementary Schools Manoa
Middle Schools Haverford
High Schools Haverford Senior
School District Haverford Township
Others
Pets Allowed Y
Senior Community No
Tax ID 22-09-02240-00
Ownership Fee Simple
SqFt Source Assessor
Acceptable Financing Cash, Conventional, FHA, VA
Listing Terms Cash, Conventional, FHA, VA
Financing Cash,Conventional,FHA,VA
Special Listing Condition Standard
Pets Allowed No Pet Restrictions
Read Less Info
Want to know what your home might be worth? Contact us for a FREE valuation!

Our team is ready to help you sell your home for the highest possible price ASAP

Bought with Jason Cullen • Keller Williams Philadelphia
"My job is to find and attract mastery-based agents to the office, protect the culture, and make sure everyone is happy! "






