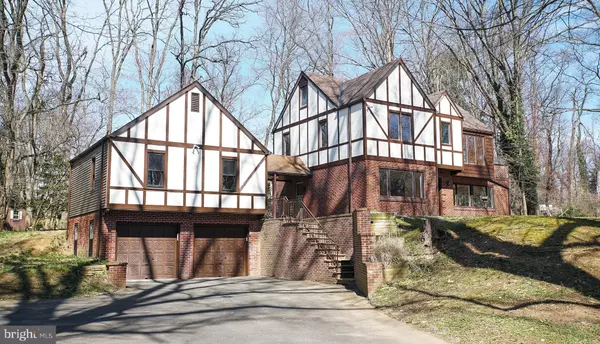$366,800
$389,900
5.9%For more information regarding the value of a property, please contact us for a free consultation.
4 Beds
4 Baths
2,367 SqFt
SOLD DATE : 07/02/2020
Key Details
Sold Price $366,800
Property Type Single Family Home
Sub Type Detached
Listing Status Sold
Purchase Type For Sale
Square Footage 2,367 sqft
Price per Sqft $154
Subdivision Cheltenham
MLS Listing ID PAMC644054
Sold Date 07/02/20
Style Tudor
Bedrooms 4
Full Baths 3
Half Baths 1
HOA Y/N N
Abv Grd Liv Area 2,367
Originating Board BRIGHT
Year Built 1950
Annual Tax Amount $10,432
Tax Year 2019
Lot Size 0.505 Acres
Acres 0.51
Lot Dimensions 150.00 x 0.00
Property Description
In-law suite!!!Welcome to your Castle! This large beautiful home sits in the very coveted Township of Cheltenham in the sought after school district of Cheltenham. This home has hardwood floor throughout the entire house. As you walk in the front door into the foyer you have a beautiful crystal chandelier and stairs leading to the second floor. To the right there's a large living room with a real wood fireplace and wall-to-wall windows that bring in so much sunlight. To the left is a spacious dining room with an even more beautiful crystal chandelier with an amazing view of the front yard. Straight ahead is the kitchen with a view to the enormous rear yard, all new appliances, counter tops, wine cooler and custom cabinetry built for that kitchen, it also has an exit to the yard. Next to the kitchen is the half bath, a coat closet and entrance to the basement/laundry room. On the second floor is a partially renovated hall bathroom, two large bedrooms plus a huge master bedroom with its own brand-new master bathroom, it also has a deck right outside the master bedroom. There's also an attic for plenty of storage. There's a two-car garage that leads into the house with their own separate garage door openers. The In-law suite Is a full one-bedroom apartment with a brand new kitchen new bathroom a living room and a bedroom it could be used for rental income as It has a separate entrance. It's far enough from the city for the serenity but only minutes away if you need to get there, train station is only two minutes away. Set up your showing today this home will not last long.
Location
State PA
County Montgomery
Area Cheltenham Twp (10631)
Zoning R3
Rooms
Other Rooms In-Law/auPair/Suite
Basement Full
Main Level Bedrooms 4
Interior
Interior Features Attic/House Fan, Attic, Ceiling Fan(s), Formal/Separate Dining Room, Primary Bath(s), Recessed Lighting, Wood Floors, Wine Storage
Heating Forced Air
Cooling Central A/C
Fireplaces Number 1
Equipment Dishwasher, Disposal, Dryer, Microwave, Oven/Range - Electric, Refrigerator, Washer, Water Heater
Fireplace Y
Appliance Dishwasher, Disposal, Dryer, Microwave, Oven/Range - Electric, Refrigerator, Washer, Water Heater
Heat Source Oil
Laundry Basement
Exterior
Garage Inside Access, Garage Door Opener, Garage - Front Entry, Basement Garage
Garage Spaces 2.0
Waterfront N
Water Access N
Accessibility None
Parking Type Detached Garage, Driveway
Total Parking Spaces 2
Garage Y
Building
Story 2
Sewer Public Sewer
Water Public
Architectural Style Tudor
Level or Stories 2
Additional Building Above Grade, Below Grade
New Construction N
Schools
High Schools Cheltenham
School District Cheltenham
Others
Senior Community No
Tax ID 31-00-26254-004
Ownership Fee Simple
SqFt Source Assessor
Acceptable Financing Cash, Conventional, FHA, Lease Purchase
Listing Terms Cash, Conventional, FHA, Lease Purchase
Financing Cash,Conventional,FHA,Lease Purchase
Special Listing Condition Standard
Read Less Info
Want to know what your home might be worth? Contact us for a FREE valuation!

Our team is ready to help you sell your home for the highest possible price ASAP

Bought with George Robles • Keller Williams Real Estate Tri-County

"My job is to find and attract mastery-based agents to the office, protect the culture, and make sure everyone is happy! "






