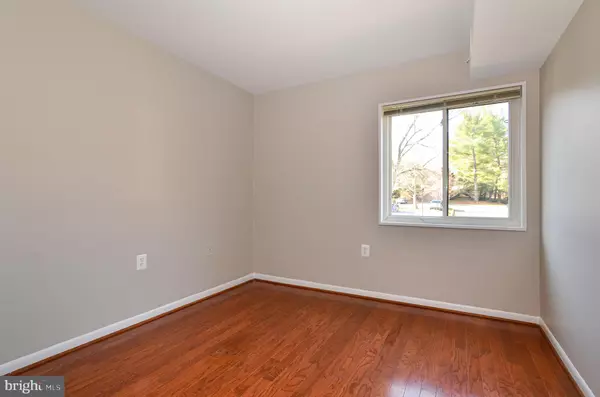$237,000
$239,900
1.2%For more information regarding the value of a property, please contact us for a free consultation.
2 Beds
2 Baths
986 SqFt
SOLD DATE : 01/21/2020
Key Details
Sold Price $237,000
Property Type Condo
Sub Type Condo/Co-op
Listing Status Sold
Purchase Type For Sale
Square Footage 986 sqft
Price per Sqft $240
Subdivision Northgate Condo
MLS Listing ID VAFX1103072
Sold Date 01/21/20
Style Traditional
Bedrooms 2
Full Baths 2
Condo Fees $411/mo
HOA Fees $59/ann
HOA Y/N Y
Abv Grd Liv Area 986
Originating Board BRIGHT
Year Built 1971
Annual Tax Amount $2,619
Tax Year 2019
Property Description
Why rent when you can buy! Come visit this great 2 bedroom, 2 bathroom Northgate condo in the sought after Lake Anne neighborhood! This quiet retreat is nestled among trees and is excellent as a first time home purchase and for anyone looking for a great value. Entire unit has fresh, neutral paint making it ready for you to move right in. Perfectly priced to personalize to your taste. Light and bright floor plan with large living room, separate dining room and tons of storage. Master bedroom with huge walk in closet. Enjoy the view of the trees and common area from the large patio. Large windows and sliding doors let in lots of light. Washer and dryer in unit. Low condo fee includes water, sewer, trash, gas, electricity, heating, and cooling! Membership in the Reston Homeowners Association gives you access to trails, tennis, pools and more. Garden-style building with plenty of parking. Quick access to the Wiehle Metro and shopping. Near Reston Town Center and Historic Lake Anne Plaza. This home provides quick access to major commuter routes, shops, restaurants, and more.
Location
State VA
County Fairfax
Zoning 372
Direction Northwest
Rooms
Other Rooms Living Room, Dining Room, Primary Bedroom, Bedroom 2, Kitchen, Bathroom 1, Bathroom 2
Main Level Bedrooms 2
Interior
Interior Features Floor Plan - Traditional, Formal/Separate Dining Room
Hot Water Natural Gas, Other
Heating Central
Cooling Central A/C, Other
Equipment Dishwasher, Disposal, Dryer - Gas, Oven/Range - Gas, Refrigerator, Washer
Furnishings No
Fireplace N
Window Features Double Pane,Energy Efficient,Screens,Vinyl Clad
Appliance Dishwasher, Disposal, Dryer - Gas, Oven/Range - Gas, Refrigerator, Washer
Heat Source Natural Gas
Laundry Has Laundry, Washer In Unit, Dryer In Unit
Exterior
Garage Spaces 2.0
Utilities Available Fiber Optics Available, Under Ground
Amenities Available Basketball Courts, Bike Trail, Common Grounds, Non-Lake Recreational Area, Pool - Outdoor, Tennis Courts, Tot Lots/Playground, Volleyball Courts
Water Access N
View Trees/Woods
Roof Type Shingle
Accessibility None
Total Parking Spaces 2
Garage N
Building
Story 1
Unit Features Garden 1 - 4 Floors
Sewer Public Septic
Water Public
Architectural Style Traditional
Level or Stories 1
Additional Building Above Grade, Below Grade
New Construction N
Schools
Elementary Schools Forest Edge
Middle Schools Hughes
High Schools South Lakes
School District Fairfax County Public Schools
Others
Pets Allowed Y
HOA Fee Include Air Conditioning,All Ground Fee,Common Area Maintenance,Electricity,Ext Bldg Maint,Fiber Optics at Dwelling,Gas,Heat,Lawn Maintenance,Management,Reserve Funds,Sewer,Snow Removal,Trash,Water
Senior Community No
Tax ID 0172 35270011B
Ownership Condominium
Acceptable Financing Cash, Conventional, FHA, VA
Horse Property N
Listing Terms Cash, Conventional, FHA, VA
Financing Cash,Conventional,FHA,VA
Special Listing Condition Standard
Pets Allowed Number Limit
Read Less Info
Want to know what your home might be worth? Contact us for a FREE valuation!

Our team is ready to help you sell your home for the highest possible price ASAP

Bought with Lena P Perales • Pearson Smith Realty, LLC

"My job is to find and attract mastery-based agents to the office, protect the culture, and make sure everyone is happy! "






