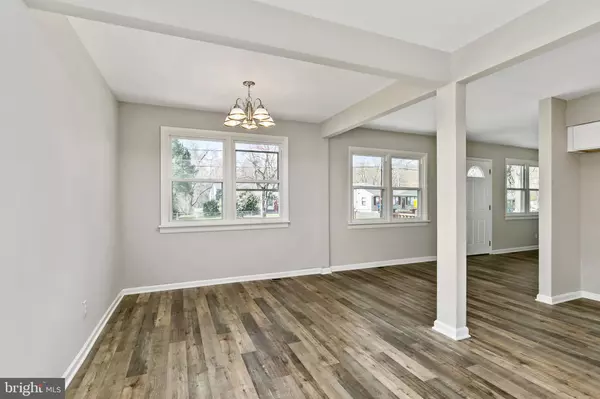$175,000
$179,900
2.7%For more information regarding the value of a property, please contact us for a free consultation.
3 Beds
1 Bath
1,193 SqFt
SOLD DATE : 05/07/2020
Key Details
Sold Price $175,000
Property Type Single Family Home
Sub Type Detached
Listing Status Sold
Purchase Type For Sale
Square Footage 1,193 sqft
Price per Sqft $146
Subdivision None Available
MLS Listing ID NJCD390396
Sold Date 05/07/20
Style Ranch/Rambler
Bedrooms 3
Full Baths 1
HOA Y/N N
Abv Grd Liv Area 1,193
Originating Board BRIGHT
Year Built 1955
Annual Tax Amount $4,584
Tax Year 2019
Lot Size 7,084 Sqft
Acres 0.16
Lot Dimensions 77.00 x 92.00
Property Description
Welcome to this lovely move-in ready home located on a quiet street in desirable Somerdale. This 3 bedroom, 1 bath home features a well-manicured lawn, an open floor plan, tasteful updates, and a fully fenced in backyard. Neutral paint, modern lighting, luxury vinyl flooring, and new carpet can be found throughout. With open sight lines from the living room, dining area, and eat-in kitchen, entertaining will be a breeze. The kitchen boasts white shaker cabinets, quartz counters, a glass tile back splash, and stainless steel appliances. All three bedrooms are spacious and have ample closet space. The full bathroom has been updated in that same neutral tone. With below average taxes, this one will not last long! Line up your buyers!
Location
State NJ
County Camden
Area Somerdale Boro (20431)
Zoning RES
Rooms
Main Level Bedrooms 3
Interior
Interior Features Combination Kitchen/Dining, Combination Kitchen/Living, Floor Plan - Open, Kitchen - Eat-In, Upgraded Countertops
Heating Forced Air
Cooling Central A/C
Heat Source Natural Gas
Exterior
Water Access N
Accessibility None
Garage N
Building
Story 1
Foundation Crawl Space
Sewer Public Sewer
Water Public
Architectural Style Ranch/Rambler
Level or Stories 1
Additional Building Above Grade, Below Grade
New Construction N
Schools
School District Sterling High
Others
Senior Community No
Tax ID 31-00129-00049
Ownership Fee Simple
SqFt Source Assessor
Special Listing Condition Standard
Read Less Info
Want to know what your home might be worth? Contact us for a FREE valuation!

Our team is ready to help you sell your home for the highest possible price ASAP

Bought with Jennifer J Minniti • Connection Realtors
"My job is to find and attract mastery-based agents to the office, protect the culture, and make sure everyone is happy! "






