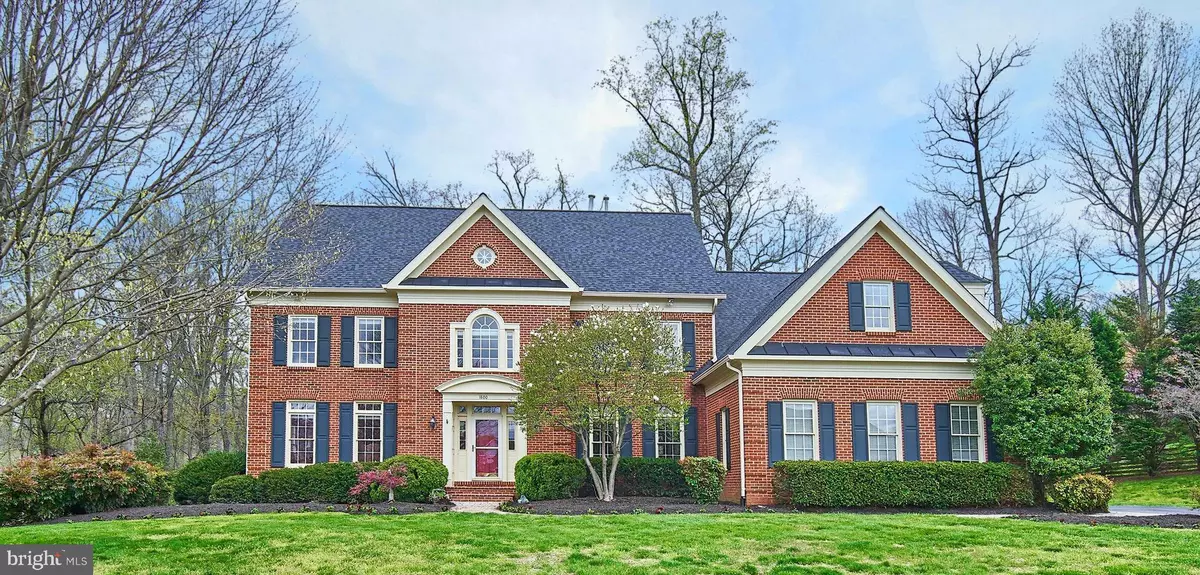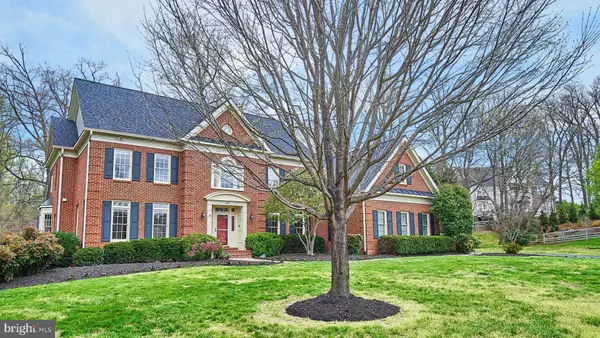$1,500,000
$1,499,990
For more information regarding the value of a property, please contact us for a free consultation.
6 Beds
6 Baths
7,850 SqFt
SOLD DATE : 05/29/2020
Key Details
Sold Price $1,500,000
Property Type Single Family Home
Sub Type Detached
Listing Status Sold
Purchase Type For Sale
Square Footage 7,850 sqft
Price per Sqft $191
Subdivision Full Cry Farm
MLS Listing ID VAFX1119204
Sold Date 05/29/20
Style Colonial
Bedrooms 6
Full Baths 6
HOA Fees $10/ann
HOA Y/N Y
Abv Grd Liv Area 5,400
Originating Board BRIGHT
Year Built 1995
Annual Tax Amount $15,863
Tax Year 2020
Lot Size 0.828 Acres
Acres 0.83
Property Description
The neighborhood and premium lot you've been waiting for in sought after Full Cry Farm! This lovely colonial with a 3 car side-load garage at the end of a cul-de-sac has been expanded to over 7800 finished square feet! Kitchen opened up completely to family room, breakfast room and gorgeous screened porch! Gourmet kitchen with large island, Wolf dual fuel 48" range has 2 ovens, 4 burners and infrared charbroiler /griller, built in KitchenAid refrigerator and two KitchenAid dishwashers! Family room with cathedral ceilings and wall of windows overlooking private backyard. Main level study with beautiful built-ins. Formal living and dining rooms. TWO main level powder rooms (one for family, one for guests!). Main level mud room, laundry room and added second informal entrance from driveway/garage! The cozy screened porch will be used almost year round. Perfectly sized master bedroom with huge walk in closet! Five bedrooms on upper level including one that could be 5th bedroom, hobby room, teen hangout room, or whatever you need! Walk out lower level has a rec room with wet bar/kitchenette, fantastic media room for movie nights, home office with full sized windows, 6th bedroom with walk in closet, another cedar lined closet and attached full bath, exercise room (equipment can convey!), den and utility room for storage! There are many of options for gathering with family and friends outside, too! Screened porch, back porch, and a patio with fire pit! Don't miss your opportunity to live in quiet Full Cry Farm and still be a quick drive (or bike/walk/run on the W&OD trail down the street!) to all the Town of Vienna has to offer! Minutes to Wolf Trap Farm Park, the DullesToll road, Silver Line Metro in Tysons, & Dulles Airport!
Location
State VA
County Fairfax
Zoning 110
Direction South
Rooms
Other Rooms Living Room, Dining Room, Primary Bedroom, Bedroom 2, Bedroom 3, Bedroom 4, Bedroom 5, Kitchen, Family Room, Den, Breakfast Room, Study, Sun/Florida Room, Exercise Room, Laundry, Mud Room, Office, Recreation Room, Utility Room, Media Room, Bedroom 6, Bathroom 2, Screened Porch
Basement Daylight, Full, Fully Finished, Improved, Interior Access, Outside Entrance, Rear Entrance, Walkout Level, Windows
Interior
Interior Features Additional Stairway, Breakfast Area, Built-Ins, Butlers Pantry, Cedar Closet(s), Ceiling Fan(s), Chair Railings, Combination Kitchen/Living, Crown Moldings, Curved Staircase, Family Room Off Kitchen, Floor Plan - Open, Floor Plan - Traditional, Formal/Separate Dining Room, Kitchen - Eat-In, Kitchen - Gourmet, Kitchen - Island, Kitchen - Table Space, Primary Bath(s), Pantry, Recessed Lighting, Soaking Tub, Walk-in Closet(s), Window Treatments, Wood Floors
Hot Water Natural Gas, 60+ Gallon Tank
Heating Forced Air, Zoned
Cooling Central A/C, Zoned
Fireplaces Number 2
Equipment Built-In Microwave, Built-In Range, Commercial Range, Dishwasher, Disposal, Dryer, Exhaust Fan, Icemaker, Oven - Wall, Oven/Range - Gas, Refrigerator, Range Hood, Stainless Steel Appliances, Washer, Water Heater
Fireplace Y
Appliance Built-In Microwave, Built-In Range, Commercial Range, Dishwasher, Disposal, Dryer, Exhaust Fan, Icemaker, Oven - Wall, Oven/Range - Gas, Refrigerator, Range Hood, Stainless Steel Appliances, Washer, Water Heater
Heat Source Natural Gas
Laundry Main Floor
Exterior
Exterior Feature Patio(s), Brick, Deck(s), Screened, Terrace
Garage Garage - Side Entry, Additional Storage Area, Garage Door Opener, Inside Access
Garage Spaces 3.0
Utilities Available DSL Available, Fiber Optics Available, Under Ground
Water Access N
View Garden/Lawn, Trees/Woods
Accessibility None
Porch Patio(s), Brick, Deck(s), Screened, Terrace
Attached Garage 3
Total Parking Spaces 3
Garage Y
Building
Lot Description Backs to Trees, Cul-de-sac, Front Yard, Landscaping, No Thru Street, Premium, Private, Rear Yard
Story 3+
Sewer Public Sewer
Water Public
Architectural Style Colonial
Level or Stories 3+
Additional Building Above Grade, Below Grade
Structure Type 2 Story Ceilings,9'+ Ceilings
New Construction N
Schools
Elementary Schools Wolftrap
Middle Schools Kilmer
High Schools Marshall
School District Fairfax County Public Schools
Others
Senior Community No
Tax ID 0283 29 0010
Ownership Fee Simple
SqFt Source Assessor
Special Listing Condition Standard
Read Less Info
Want to know what your home might be worth? Contact us for a FREE valuation!

Our team is ready to help you sell your home for the highest possible price ASAP

Bought with Pravin C Pania • Arne Realty

"My job is to find and attract mastery-based agents to the office, protect the culture, and make sure everyone is happy! "






