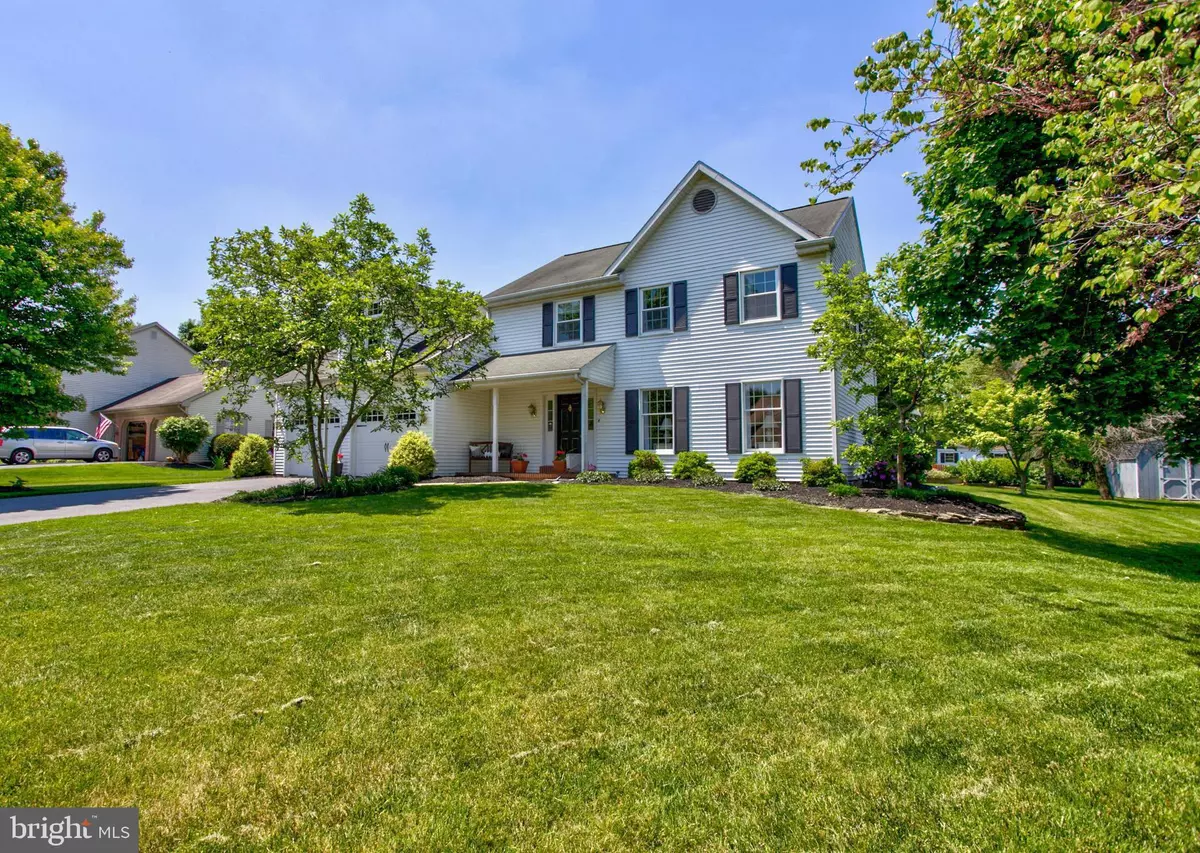$430,000
$380,000
13.2%For more information regarding the value of a property, please contact us for a free consultation.
4 Beds
3 Baths
3,218 SqFt
SOLD DATE : 06/30/2021
Key Details
Sold Price $430,000
Property Type Single Family Home
Sub Type Detached
Listing Status Sold
Purchase Type For Sale
Square Footage 3,218 sqft
Price per Sqft $133
Subdivision Maples
MLS Listing ID PALA182564
Sold Date 06/30/21
Style Colonial
Bedrooms 4
Full Baths 2
Half Baths 1
HOA Y/N N
Abv Grd Liv Area 2,672
Originating Board BRIGHT
Year Built 1991
Annual Tax Amount $5,219
Tax Year 2020
Lot Size 0.340 Acres
Acres 0.34
Lot Dimensions 0.00 x 0.00
Property Description
Leola beauty nestled in the Maples! This home is filled with sunlight, move in ready and sure to delight! The kitchen boasts of cherry cabinets from Quality Custom Kitchens with granite counters, subway tile and breakfast bar overlooking a spacious dining area and first floor family room with fireplace. The stunning hardwood floors in the kitchen, dining room, and living room are pine river wood from the Cape Fear river basin in Wilmington, NC. Prior to the Revolutionary War, King George III of England harvested this wood from American colonists to build ships for the English navy. The wood was transported on barges down the Cape Fear river, where some of the barges sank. This wood was later discovered and dredged out of the Cape Fear river in the late 20th century….WOW! First floor also offers a formal dining room, living room along with a convenient laundry & half bath upon entry from the garage. Venture to the second floor to find 4 bedrooms including a master bedroom with master bath. You will find the baths are both large with double sinks and the bedrooms are all outstanding sizes. The lower level provides even more living space with a fully finished family room and office. End your visit outside checking out the lovely landscaped peaceful yard with plenty of room for play that can be enjoyed by overlooking from the deck and the sitting area with fire pit for those relaxing evenings outdoors.
Location
State PA
County Lancaster
Area Upper Leacock Twp (10536)
Zoning RESIDENTIAL
Rooms
Other Rooms Living Room, Dining Room, Primary Bedroom, Bedroom 2, Bedroom 3, Bedroom 4, Kitchen, Family Room, Laundry, Office, Storage Room, Bathroom 2, Primary Bathroom, Half Bath
Basement Full, Fully Finished
Interior
Interior Features Built-Ins, Carpet, Central Vacuum, Chair Railings, Combination Kitchen/Dining, Crown Moldings, Dining Area, Family Room Off Kitchen, Kitchen - Eat-In, Primary Bath(s), Stall Shower, Store/Office, Tub Shower, Upgraded Countertops, Walk-in Closet(s), Wood Floors, Formal/Separate Dining Room
Hot Water Natural Gas
Heating Forced Air
Cooling Central A/C
Fireplaces Number 1
Fireplaces Type Brick, Mantel(s)
Fireplace Y
Heat Source Natural Gas
Laundry Main Floor
Exterior
Exterior Feature Porch(es), Deck(s)
Parking Features Garage - Front Entry, Garage Door Opener, Oversized, Inside Access
Garage Spaces 2.0
Water Access N
Accessibility None
Porch Porch(es), Deck(s)
Attached Garage 2
Total Parking Spaces 2
Garage Y
Building
Lot Description Front Yard, Level, Rear Yard
Story 2
Sewer Public Sewer
Water Public
Architectural Style Colonial
Level or Stories 2
Additional Building Above Grade, Below Grade
New Construction N
Schools
School District Conestoga Valley
Others
Senior Community No
Tax ID 360-54170-0-0000
Ownership Fee Simple
SqFt Source Assessor
Special Listing Condition Standard
Read Less Info
Want to know what your home might be worth? Contact us for a FREE valuation!

Our team is ready to help you sell your home for the highest possible price ASAP

Bought with Rose Mosemann • Berkshire Hathaway HomeServices Homesale Realty
"My job is to find and attract mastery-based agents to the office, protect the culture, and make sure everyone is happy! "






