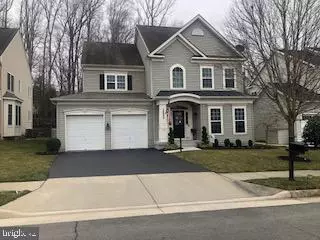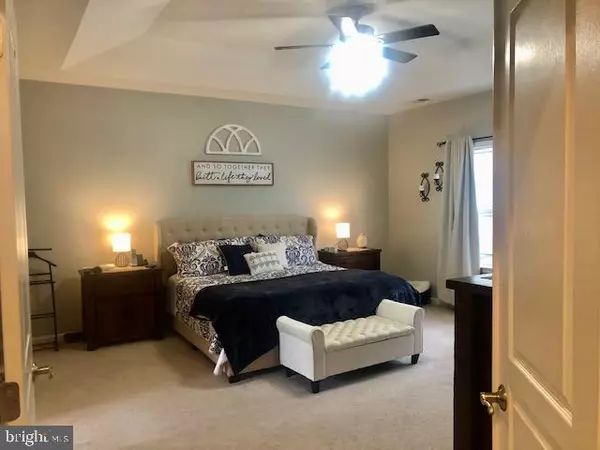$590,000
$590,000
For more information regarding the value of a property, please contact us for a free consultation.
5 Beds
4 Baths
3,811 SqFt
SOLD DATE : 04/15/2021
Key Details
Sold Price $590,000
Property Type Single Family Home
Sub Type Detached
Listing Status Sold
Purchase Type For Sale
Square Footage 3,811 sqft
Price per Sqft $154
Subdivision Coles Run Manor
MLS Listing ID VAPW517374
Sold Date 04/15/21
Style Traditional,Colonial
Bedrooms 5
Full Baths 3
Half Baths 1
HOA Fees $85/mo
HOA Y/N Y
Abv Grd Liv Area 2,646
Originating Board BRIGHT
Year Built 2009
Annual Tax Amount $5,724
Tax Year 2021
Lot Size 7,562 Sqft
Acres 0.17
Property Description
***5 bedroom /3.5 bath home in Coles Run Manor! *** 3,873 fin. sq. ft! Hardwoods, moldings, tiled baths, custom paint. Gourmet Kitchen w/upgraded cabinets, Gorgeous Granite, Island, Pantry, Refrigerator, Microwave and Dishwasher just replaced 2 years ago. All stainless steel appliances. Eat-in breakfast area. Complete with a coffee bar. You will love the wood look tile that was picked for the back splash. Sliding doors going to the back yard and stone patio was replaced 4 years ago and upgraded to have the mini blinds inside the glass doors. These doors are very energy efficient. Leaving the kitchen you go out to a 32x17 stone patio. Complete with a sitting wall and fire-pit. With the stone retaining wall and fencing it gives the back yard a very cozy inviting place to be. Great for the pets, as well. The woods behind the house is a tree preserve. You will never have another home there. Then you have the neighborhood play ground right across the street. This house is maintenance easy with newer gutter guards, installed on the rain gutters. You will love all the storage in this home. From lots of walk in closets to the over sized garage that has two large... Safe Racks. There is also some unfinished storage in the basement. Gracious master-suite w/tray ceiling & sumptuous master bath. Two walk in closets. 3 more bedrooms on the upper level with a full bath and laundry room. Finished basement w/recreation room complete with built ins around where the your TV will go. 5th bedroom in the lower level that has it's own full bath w/granite. Bonus room that can be used as an exercise room or office. Walk up the to back yard. This owner has updated all the door hardware to the darker color. New diningroom fixture. New lighting fixtures throughout the whole house and outside. There is a Security Ring system on the front and back doors. Fresh blacktop finish on the driveway.
Location
State VA
County Prince William
Zoning R4
Rooms
Other Rooms Living Room, Dining Room, Bedroom 2, Bedroom 4, Bedroom 5, Kitchen, Family Room, Bedroom 1, Exercise Room, Recreation Room, Bathroom 1, Bathroom 2, Bathroom 3, Hobby Room, Half Bath
Basement Fully Finished, Heated, Outside Entrance, Sump Pump, Walkout Stairs
Interior
Hot Water Natural Gas
Heating Forced Air
Cooling Central A/C
Flooring Hardwood, Carpet, Ceramic Tile
Fireplaces Number 1
Fireplaces Type Fireplace - Glass Doors, Gas/Propane, Mantel(s)
Equipment Built-In Microwave, Cooktop, Dishwasher, Disposal, Dryer - Front Loading, Oven - Double, Refrigerator, Stainless Steel Appliances, Washer - Front Loading
Furnishings No
Fireplace Y
Appliance Built-In Microwave, Cooktop, Dishwasher, Disposal, Dryer - Front Loading, Oven - Double, Refrigerator, Stainless Steel Appliances, Washer - Front Loading
Heat Source Natural Gas
Laundry Upper Floor
Exterior
Garage Garage - Front Entry, Garage Door Opener, Oversized
Garage Spaces 4.0
Water Access N
View Trees/Woods
Roof Type Asphalt
Accessibility Other
Attached Garage 2
Total Parking Spaces 4
Garage Y
Building
Lot Description Backs to Trees, Level, No Thru Street, Rear Yard
Story 3
Sewer Public Sewer
Water Public
Architectural Style Traditional, Colonial
Level or Stories 3
Additional Building Above Grade, Below Grade
Structure Type Dry Wall,Tray Ceilings
New Construction N
Schools
Elementary Schools Bennett
Middle Schools Parkside
High Schools Osbourn Park
School District Prince William County Public Schools
Others
Senior Community No
Tax ID 7894-07-2628
Ownership Fee Simple
SqFt Source Assessor
Special Listing Condition Standard
Read Less Info
Want to know what your home might be worth? Contact us for a FREE valuation!

Our team is ready to help you sell your home for the highest possible price ASAP

Bought with Sylvia J Jarrett • Keller Williams Capital Properties

"My job is to find and attract mastery-based agents to the office, protect the culture, and make sure everyone is happy! "






