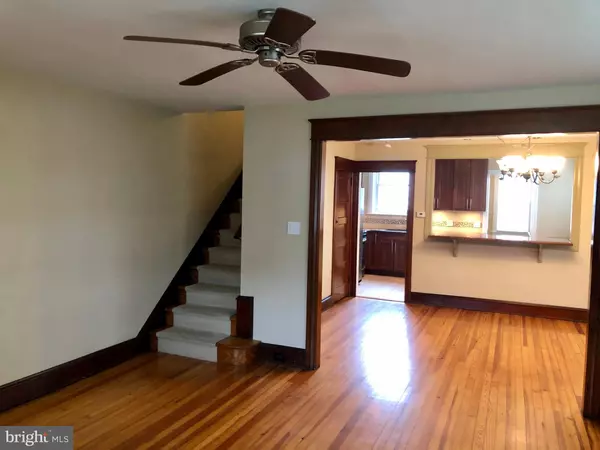$350,000
$350,000
For more information regarding the value of a property, please contact us for a free consultation.
3 Beds
1 Bath
1,256 SqFt
SOLD DATE : 06/01/2020
Key Details
Sold Price $350,000
Property Type Single Family Home
Sub Type Twin/Semi-Detached
Listing Status Sold
Purchase Type For Sale
Square Footage 1,256 sqft
Price per Sqft $278
Subdivision Conshohocken
MLS Listing ID PAMC645700
Sold Date 06/01/20
Style Colonial
Bedrooms 3
Full Baths 1
HOA Y/N N
Abv Grd Liv Area 1,256
Originating Board BRIGHT
Year Built 1926
Annual Tax Amount $3,025
Tax Year 2019
Lot Size 3,478 Sqft
Acres 0.08
Lot Dimensions 24.00 x 0.00
Property Description
Move right in to this spacious, character-filled 3-bedroom, 1-bath twin situated on a desirable street in Conshohocken Borough surrounded by mature trees! This home is within walking distance to Fayette Street s restaurants and shops, trails, public transportation and is located right around the corner from Sutcliffe Park! This location has easy access to major routes; Schuylkill Expressway, I-476, and is close-by to King of Prussia, Plymouth Meeting, and Center City. Step up to the charming front porch where you can spend your mornings with a cup of coffee! Inside, you will find an open floor plan flowing from the living room to the dining room and kitchen. The living room boasts with beautiful hardwood floors, large windows providing plenty of natural light, and ceiling fan. Enjoy hosting dinner parties with friends and family in the formal dining room! A pantry can be found right before entering the kitchen. Additional seating provided in the wall cut-out between the kitchen and dining room. The kitchen impresses with stainless-steel appliances, granite countertops, under cabinet lighting, recessed lighting, a deep stainless-steel sink, dishwasher, tile backsplash, gas cooking, ample countertop, and cabinet storage space. Toward the back of the home, there is a side entrance for easy access to the backyard which can also serve as a mudroom area with a double-door storage closet. Upstairs, you will find 3 bedrooms all with hardwood floors, nice-sized windows, and closets. The master sits at the front of the home. The bathroom has a tub/shower with sliding glass door, tile floors, and vanity sink. A hall linen closet completes the second level. Basement has a washer & dryer, plumbing for a 2nd bathroom (currently has a toilet) and can be finished to your liking; into a home office, additional entertainment area, or fitness space. The backyard is fantastic! The back patio is the perfect spot to grill out and play outdoor games while your furry friends enjoy the fenced-in yard! The 2-car detached garage can be accessed through the back alley and provides access to the backyard. This home truly has it all!
Location
State PA
County Montgomery
Area Conshohocken Boro (10605)
Zoning R2
Rooms
Other Rooms Living Room, Dining Room, Bedroom 2, Bedroom 3, Kitchen, Bedroom 1
Basement Full, Sump Pump
Interior
Interior Features Ceiling Fan(s), Floor Plan - Open, Pantry, Tub Shower, Upgraded Countertops
Hot Water Natural Gas
Heating Radiator
Cooling Ceiling Fan(s)
Equipment Dishwasher, Disposal, Dryer, Microwave, Oven - Self Cleaning, Refrigerator, Stainless Steel Appliances, Washer
Fireplace N
Appliance Dishwasher, Disposal, Dryer, Microwave, Oven - Self Cleaning, Refrigerator, Stainless Steel Appliances, Washer
Heat Source Natural Gas
Laundry Basement
Exterior
Exterior Feature Patio(s), Porch(es)
Garage Garage - Rear Entry
Garage Spaces 2.0
Fence Fully
Waterfront N
Water Access N
Accessibility None
Porch Patio(s), Porch(es)
Parking Type Detached Garage, On Street
Total Parking Spaces 2
Garage Y
Building
Story 2
Sewer Public Sewer
Water Public
Architectural Style Colonial
Level or Stories 2
Additional Building Above Grade, Below Grade
New Construction N
Schools
School District Colonial
Others
Senior Community No
Tax ID 05-00-10728-004
Ownership Fee Simple
SqFt Source Assessor
Special Listing Condition Standard
Read Less Info
Want to know what your home might be worth? Contact us for a FREE valuation!

Our team is ready to help you sell your home for the highest possible price ASAP

Bought with Thomas Joseph Lonergan Jr. • SJI Jackson Realty, LLC

"My job is to find and attract mastery-based agents to the office, protect the culture, and make sure everyone is happy! "






