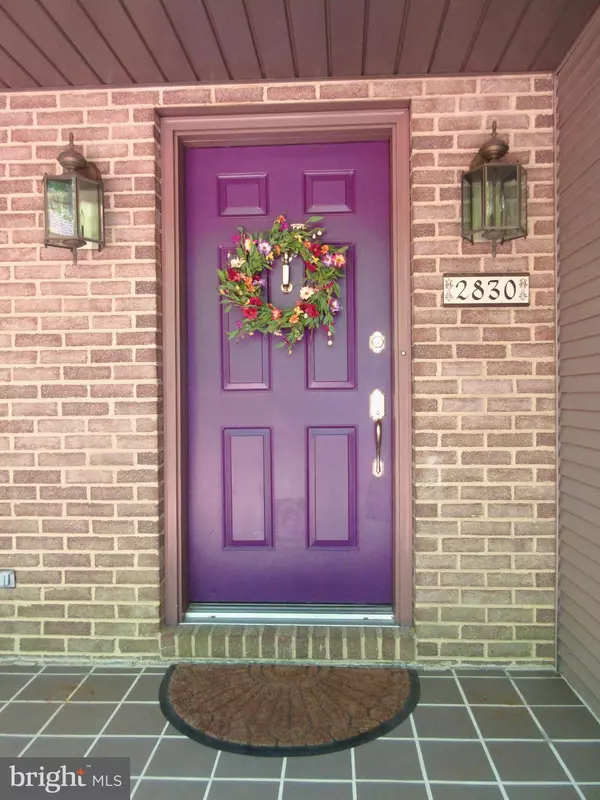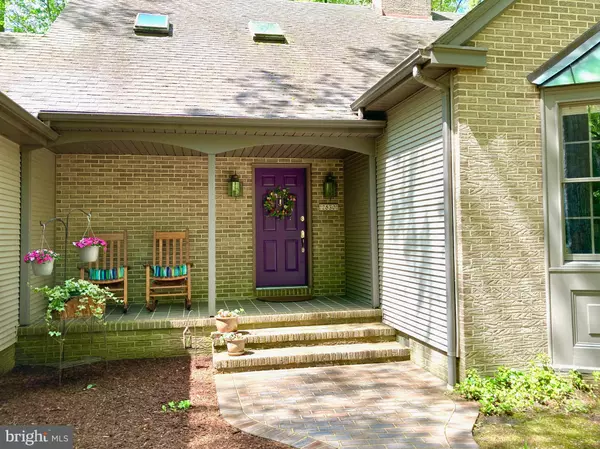$325,000
$324,900
For more information regarding the value of a property, please contact us for a free consultation.
3 Beds
4 Baths
3,060 SqFt
SOLD DATE : 07/30/2021
Key Details
Sold Price $325,000
Property Type Single Family Home
Sub Type Detached
Listing Status Sold
Purchase Type For Sale
Square Footage 3,060 sqft
Price per Sqft $106
Subdivision Meadowbrook
MLS Listing ID MDCM125458
Sold Date 07/30/21
Style Contemporary
Bedrooms 3
Full Baths 2
Half Baths 2
HOA Y/N N
Abv Grd Liv Area 2,244
Originating Board BRIGHT
Year Built 1987
Annual Tax Amount $2,982
Tax Year 2021
Lot Size 0.918 Acres
Acres 0.92
Property Description
First time offered for Sale, this Custom Built, traditional style, immaculate 3 bedroom 2 full and 2 half bath home, is nestled in a beautifully landscaped wooded setting. 1st floor Primary Suite, with separate office/exercise or sitting room (10x10), wood floors and Primary Bath with mosaic shower surround. Cozy Kitchen with Island and breakfast bar, Cherry cabinets, all appliances, a pantry, large plank wood flooring , wainscoting and a kitchen sitting nook or breakfast room with Bay window and nice yard views. French doors leading to a screened porch (18x18), with beamed ceilings, decorator ceramic tile floors and ceiling fans and this all leads to a nice entertainment attached back yard deck for your relaxation or entertaining pleasure. Formal Dining Room off the kitchen has wood flooring and a great Bay window. Front entry houses a nice Foyer (13x10), with ceramic tile flooring and curved staircase with Maple wainscoting flowing to the upper level. Upstairs there are two spacious bedrooms, with hall full bath and walk-in attic storage. Lower level (basement) houses a nicely finished family/game room with Brick wood burning fireplace with mantle and also a cozy Bar with seating. A nice size workshop (21x14), loads of storage, a 1/2 Bath and a walkout basement exit to the back yard. Tastefully landscaped yard with stone and brick walkways, mature trees and plantings. Some fencing. A Shed and an Outbuilding that serves as vehicle storage and has a comfortable front porch. An added plus: this home is less than an hour away from Maryland and Delaware Beaches and only about 10 minutes away from Tax Free shopping. Don't miss out on this beauty!
Location
State MD
County Caroline
Zoning R1
Rooms
Other Rooms Living Room, Dining Room, Primary Bedroom, Bedroom 2, Kitchen, Family Room, Foyer, Laundry, Office, Workshop, Bathroom 3, Primary Bathroom
Basement Interior Access, Outside Entrance, Partially Finished, Walkout Stairs, Workshop, Other
Main Level Bedrooms 1
Interior
Interior Features Attic, Breakfast Area, Built-Ins, Floor Plan - Traditional, Formal/Separate Dining Room, Kitchen - Eat-In, Kitchen - Island, Kitchen - Table Space, Recessed Lighting, Skylight(s), Wainscotting, Wood Floors, Other
Hot Water Electric
Heating Heat Pump(s)
Cooling Central A/C, Ceiling Fan(s), Heat Pump(s)
Fireplaces Number 2
Fireplaces Type Brick, Mantel(s), Screen
Equipment Built-In Microwave, Cooktop, Dishwasher, Dryer - Electric, Dryer - Front Loading, Extra Refrigerator/Freezer, Oven - Double, Oven - Wall, Refrigerator, Washer - Front Loading, Water Heater
Fireplace Y
Appliance Built-In Microwave, Cooktop, Dishwasher, Dryer - Electric, Dryer - Front Loading, Extra Refrigerator/Freezer, Oven - Double, Oven - Wall, Refrigerator, Washer - Front Loading, Water Heater
Heat Source Electric
Exterior
Exterior Feature Deck(s), Porch(es), Screened
Garage Garage - Side Entry
Garage Spaces 4.0
Waterfront N
Water Access N
View Garden/Lawn, Trees/Woods
Roof Type Architectural Shingle
Accessibility 2+ Access Exits
Porch Deck(s), Porch(es), Screened
Parking Type Attached Garage, Detached Garage, Driveway, Off Street
Attached Garage 2
Total Parking Spaces 4
Garage Y
Building
Lot Description Landscaping, Partly Wooded
Story 2
Sewer On Site Septic
Water Well
Architectural Style Contemporary
Level or Stories 2
Additional Building Above Grade, Below Grade
New Construction N
Schools
School District Caroline County Public Schools
Others
Senior Community No
Tax ID 0605011248
Ownership Fee Simple
SqFt Source Assessor
Special Listing Condition Standard
Read Less Info
Want to know what your home might be worth? Contact us for a FREE valuation!

Our team is ready to help you sell your home for the highest possible price ASAP

Bought with Justin Arthur Yon • Century 21 Home Team Realty

"My job is to find and attract mastery-based agents to the office, protect the culture, and make sure everyone is happy! "






