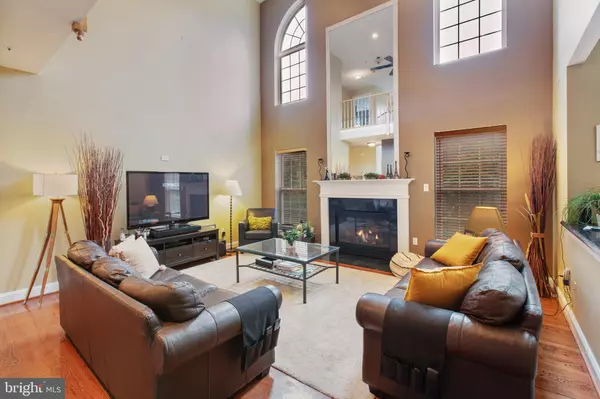$633,000
$650,000
2.6%For more information regarding the value of a property, please contact us for a free consultation.
5 Beds
4 Baths
4,283 SqFt
SOLD DATE : 07/10/2020
Key Details
Sold Price $633,000
Property Type Single Family Home
Sub Type Detached
Listing Status Sold
Purchase Type For Sale
Square Footage 4,283 sqft
Price per Sqft $147
Subdivision Montrechet
MLS Listing ID PAMC640990
Sold Date 07/10/20
Style Colonial
Bedrooms 5
Full Baths 3
Half Baths 1
HOA Fees $16/ann
HOA Y/N Y
Abv Grd Liv Area 3,083
Originating Board BRIGHT
Year Built 1998
Annual Tax Amount $8,869
Tax Year 2019
Lot Size 10,001 Sqft
Acres 0.23
Lot Dimensions 100.00 x 0.00
Property Description
Stunning Colonial located in a cul de sac in the Montrechet neighborhood in the Upper Merion School District. The home features newer Hardie Plank siding accented by Azek Trim (2016) and the outside is professionally landscaped. Inside on the lower level finished basement you will find the 5th bedroom along with a full bathroom, family room with gas fireplace and a custom hand made dry bar, a gym area and sliders out to the backyard. On the main level you will find a 2 story family room with hardwood flooring and a gas fireplace, eat in kitchen with granite countertops and French doors leading out to the deck overlooking the private tree lined backyard, an office, living room and dining room. The upstairs of the home includes a master bedroom with custom closets and a master bathroom with a jetted tub and double vanity. Three other spacious bedrooms and a hall bath with double vanity complete the upper level. This home is minutes from Rte 476 , Rte 76, and the Gulph Mills Train Station.
Location
State PA
County Montgomery
Area Upper Merion Twp (10658)
Zoning R2
Rooms
Other Rooms Dining Room, Primary Bedroom, Bedroom 2, Bedroom 3, Bedroom 4, Kitchen, Family Room, Office
Basement Full, Outside Entrance
Interior
Hot Water Natural Gas
Heating Forced Air
Cooling Central A/C
Flooring Fully Carpeted, Hardwood, Tile/Brick
Fireplaces Number 2
Fireplaces Type Gas/Propane
Equipment Built-In Microwave, Dishwasher, Disposal, Energy Efficient Appliances
Fireplace Y
Appliance Built-In Microwave, Dishwasher, Disposal, Energy Efficient Appliances
Heat Source Natural Gas
Exterior
Garage Garage Door Opener, Garage - Front Entry
Garage Spaces 2.0
Utilities Available Cable TV
Waterfront N
Water Access N
Roof Type Shingle,Pitched
Accessibility 2+ Access Exits
Parking Type Attached Garage, Driveway
Attached Garage 2
Total Parking Spaces 2
Garage Y
Building
Story 2
Foundation Concrete Perimeter
Sewer Public Sewer
Water Public
Architectural Style Colonial
Level or Stories 2
Additional Building Above Grade, Below Grade
Structure Type 9'+ Ceilings,Cathedral Ceilings
New Construction N
Schools
High Schools Upper Merion
School District Upper Merion Area
Others
Senior Community No
Tax ID 58-00-09841-001
Ownership Fee Simple
SqFt Source Estimated
Special Listing Condition Standard
Read Less Info
Want to know what your home might be worth? Contact us for a FREE valuation!

Our team is ready to help you sell your home for the highest possible price ASAP

Bought with Marlene Sabella • RE/MAX Achievers-Collegeville

"My job is to find and attract mastery-based agents to the office, protect the culture, and make sure everyone is happy! "






