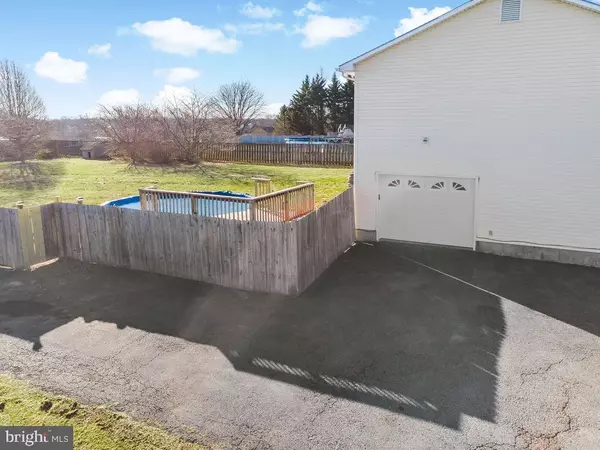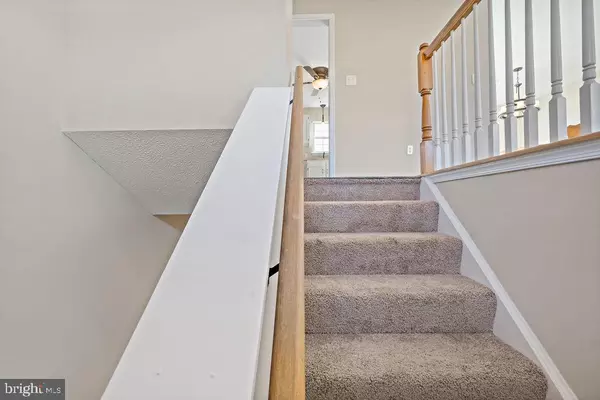$275,000
$264,900
3.8%For more information regarding the value of a property, please contact us for a free consultation.
4 Beds
3 Baths
2,100 SqFt
SOLD DATE : 04/21/2021
Key Details
Sold Price $275,000
Property Type Single Family Home
Sub Type Detached
Listing Status Sold
Purchase Type For Sale
Square Footage 2,100 sqft
Price per Sqft $130
Subdivision Victoria Estates
MLS Listing ID WVBE183488
Sold Date 04/21/21
Style Split Level
Bedrooms 4
Full Baths 2
Half Baths 1
HOA Fees $12/ann
HOA Y/N Y
Abv Grd Liv Area 1,282
Originating Board BRIGHT
Year Built 1998
Annual Tax Amount $1,283
Tax Year 2020
Lot Size 0.530 Acres
Acres 0.53
Property Description
Welcome home! Sitting on over a half acre, you'll be greeted with fresh luxury vinyl plank flooring, new carpeting, and paint that still may be wet! Take a seat to watch the sunrise on your high rise deck overlooking spacious farmland (no homes directly behind you), or relax in your very own above ground pool and pool deck. The backyard is grassy flat with a fully surrounded wooden privacy fence, and a detached garage for your next at home project. This spacious split foyer has a very large family room on the lower level across from your lower level garage entrance. The 4th bedroom is accessible from the garage, creating a private space. The open dining area to living room displays the view of beautiful scenery through glass sliding doors. Brand new, never used Samsung French door refrigerator. HVAC with 10 year warranty installed March 2020 (9 years remaining) and Trane touchscreen thermostat. Brand new roof on detached garage. Home is near cul-de-sac, so very minimal traffic by home. Minutes away and easy access to I-81. Schedule your showing today before you miss out!
Location
State WV
County Berkeley
Zoning 101
Rooms
Other Rooms Living Room, Dining Room, Kitchen, Family Room, Laundry
Basement Combination, Garage Access, Outside Entrance, Fully Finished
Main Level Bedrooms 3
Interior
Interior Features Ceiling Fan(s), Combination Dining/Living, Window Treatments
Hot Water Electric
Heating Heat Pump(s), Central
Cooling Central A/C, Heat Pump(s)
Flooring Ceramic Tile, Vinyl, Carpet, Laminated
Equipment Built-In Microwave, Dishwasher, Stainless Steel Appliances, Stove, Refrigerator, Washer/Dryer Hookups Only, Water Conditioner - Owned
Furnishings No
Fireplace N
Appliance Built-In Microwave, Dishwasher, Stainless Steel Appliances, Stove, Refrigerator, Washer/Dryer Hookups Only, Water Conditioner - Owned
Heat Source Electric
Laundry Lower Floor, Hookup
Exterior
Exterior Feature Deck(s), Porch(es)
Garage Basement Garage, Garage - Rear Entry, Inside Access
Garage Spaces 4.0
Fence Fully, Privacy, Rear, Wood
Pool Above Ground
Utilities Available Cable TV Available, Electric Available, Water Available
Waterfront N
Water Access N
View Pasture
Roof Type Shingle
Street Surface Black Top,Paved
Accessibility 2+ Access Exits
Porch Deck(s), Porch(es)
Total Parking Spaces 4
Garage Y
Building
Lot Description No Thru Street, Rear Yard
Story 2
Sewer Public Sewer
Water Public
Architectural Style Split Level
Level or Stories 2
Additional Building Above Grade, Below Grade
Structure Type 9'+ Ceilings,Dry Wall
New Construction N
Schools
School District Berkeley County Schools
Others
Senior Community No
Tax ID 079004400230000
Ownership Fee Simple
SqFt Source Assessor
Acceptable Financing Cash, Conventional, FHA, USDA, VA
Horse Property N
Listing Terms Cash, Conventional, FHA, USDA, VA
Financing Cash,Conventional,FHA,USDA,VA
Special Listing Condition Standard
Read Less Info
Want to know what your home might be worth? Contact us for a FREE valuation!

Our team is ready to help you sell your home for the highest possible price ASAP

Bought with Robert Mann Jr. • Dandridge Realty Group, LLC

"My job is to find and attract mastery-based agents to the office, protect the culture, and make sure everyone is happy! "






