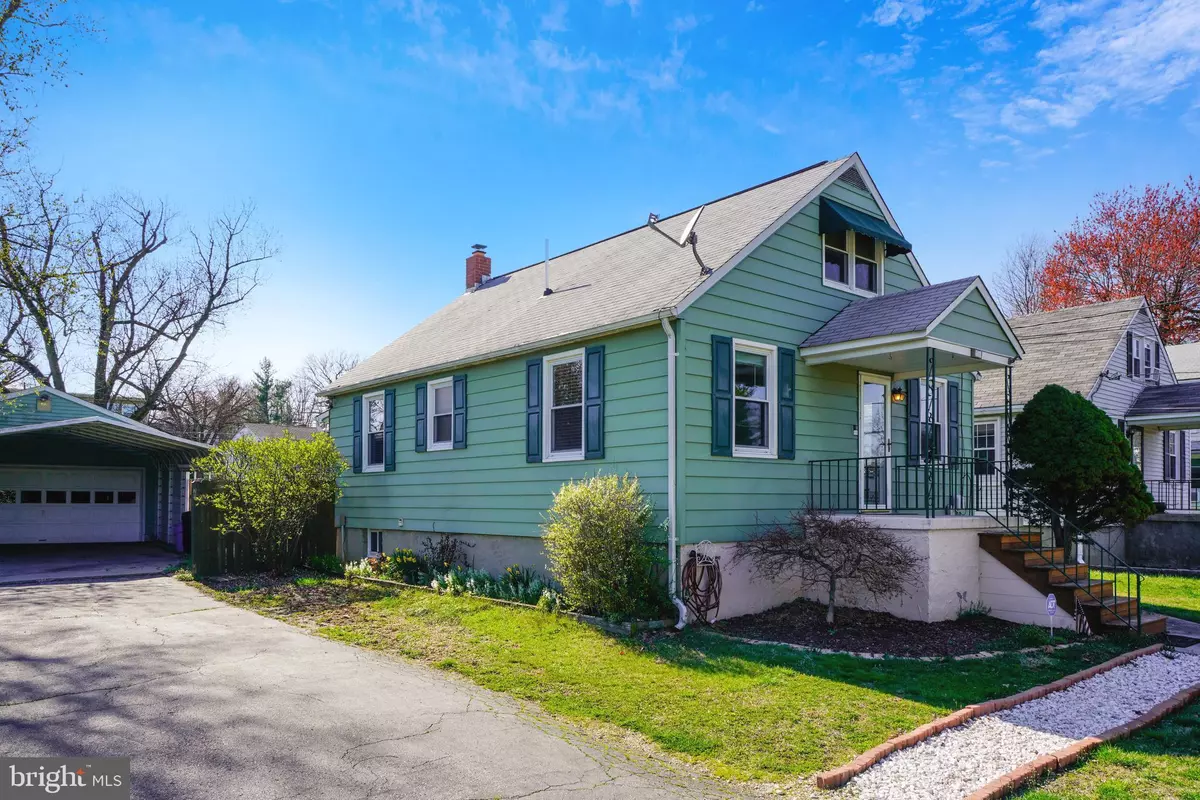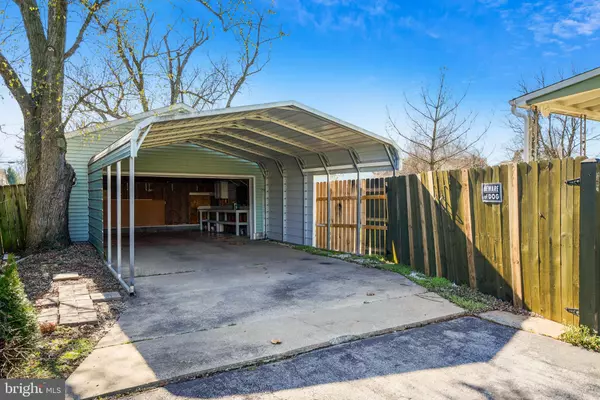$224,000
$229,000
2.2%For more information regarding the value of a property, please contact us for a free consultation.
4 Beds
2 Baths
1,317 SqFt
SOLD DATE : 05/29/2020
Key Details
Sold Price $224,000
Property Type Single Family Home
Sub Type Detached
Listing Status Sold
Purchase Type For Sale
Square Footage 1,317 sqft
Price per Sqft $170
Subdivision Catonsville Manor
MLS Listing ID MDBC489850
Sold Date 05/29/20
Style Cape Cod
Bedrooms 4
Full Baths 2
HOA Y/N N
Abv Grd Liv Area 1,152
Originating Board BRIGHT
Year Built 1957
Annual Tax Amount $2,550
Tax Year 2020
Lot Size 5,000 Sqft
Acres 0.11
Property Description
A gorgeous home that has it all! This upgraded 4 bedroom home is perfect for family or friends. Sited on a large open sun filled lot with an oversized heated and cooled garage, additional carport and huge parking pad. Relax on the front covered porch and watch a sunset or kick back on the rear covered deck and sip a cool drink. Fully fenced and open level rear yard with firepit and large shed. As you enter the professionally painted interior you notice the gorgeous new wood flooring and open floorplan. Enjoy the convenience of a first floor owners suite with ceiling fan, new plush carpet and attached spectacular upgraded full bathroom featuring granite surfaces and a tile lined multi head rainfall shower. For added convenience the second bedroom has access to the full bath as well. The roomy bright eat in kitchen features gas cooking, built in microwave, granite counters, stainless steel appliances and real wood cabinets with plenty of storage. Relax in the tastefully finished spacious lower level which features a tiled topped wet bar with refrigerator. A full bath is also on this level for your convenience and has tile floors, a shower and wood walls. There is a new full sized washer and dryer on this level as well. Top floor has two additional bedrooms with new carpet and ceiling fans. Move right in nothing to do on this house! Major recent improvements and upgrades include new plush stain guard carpet, remodeled master bath, professional interior paint, new hardwood floor, all new doors and moldings, WiFi thermostat, ADT alarm system, camera doorbell, NEW HVAC system, new duct work, new water heater, new garbage disposal, and new sump pump. You will LOVE this home!
Location
State MD
County Baltimore
Zoning RESIDENTIAL
Rooms
Other Rooms Living Room, Primary Bedroom, Bedroom 2, Bedroom 3, Bedroom 4, Kitchen, Family Room, Foyer, Storage Room, Bathroom 2, Primary Bathroom
Basement Daylight, Partial, Fully Finished, Full, Heated, Improved, Interior Access, Outside Entrance, Rear Entrance, Shelving, Space For Rooms, Sump Pump, Walkout Stairs, Windows, Workshop, Connecting Stairway
Main Level Bedrooms 2
Interior
Interior Features Bar, Breakfast Area, Built-Ins, Carpet, Ceiling Fan(s), Dining Area, Entry Level Bedroom, Family Room Off Kitchen, Kitchen - Country, Kitchen - Eat-In, Kitchen - Table Space, Primary Bath(s), Pantry, Recessed Lighting, Upgraded Countertops, Wet/Dry Bar, Window Treatments, Attic, Chair Railings, Kitchen - Island, Wood Floors
Hot Water Natural Gas
Heating Forced Air
Cooling Central A/C, Ceiling Fan(s), Programmable Thermostat
Flooring Carpet, Wood, Ceramic Tile
Equipment Built-In Microwave, Dishwasher, Disposal, Dryer, Exhaust Fan, Oven/Range - Gas, Refrigerator, Washer, Water Heater
Window Features Screens,Storm,Double Pane,Replacement
Appliance Built-In Microwave, Dishwasher, Disposal, Dryer, Exhaust Fan, Oven/Range - Gas, Refrigerator, Washer, Water Heater
Heat Source Natural Gas
Laundry Dryer In Unit, Has Laundry, Hookup, Washer In Unit
Exterior
Exterior Feature Patio(s), Porch(es), Deck(s)
Parking Features Garage Door Opener, Covered Parking, Additional Storage Area, Oversized, Garage - Side Entry, Other
Garage Spaces 10.0
Carport Spaces 2
Fence Rear, Privacy, Wood, Other, Board, Panel
Utilities Available Fiber Optics Available, Natural Gas Available, Phone Available, Cable TV Available
Water Access N
View Scenic Vista
Roof Type Shingle
Accessibility None
Porch Patio(s), Porch(es), Deck(s)
Road Frontage City/County
Total Parking Spaces 10
Garage Y
Building
Lot Description Cleared, Front Yard, Landscaping, Level, Open, Rear Yard, SideYard(s), Road Frontage, Private
Story 3+
Sewer Public Sewer
Water Public
Architectural Style Cape Cod
Level or Stories 3+
Additional Building Above Grade, Below Grade
Structure Type Dry Wall
New Construction N
Schools
School District Baltimore County Public Schools
Others
Senior Community No
Tax ID 04010119712930
Ownership Fee Simple
SqFt Source Assessor
Security Features Electric Alarm,Main Entrance Lock,Security System,Exterior Cameras
Acceptable Financing Cash, Conventional, FHA, VA, Variable, State GI Loan, Private, FHA 203(k)
Listing Terms Cash, Conventional, FHA, VA, Variable, State GI Loan, Private, FHA 203(k)
Financing Cash,Conventional,FHA,VA,Variable,State GI Loan,Private,FHA 203(k)
Special Listing Condition Standard
Read Less Info
Want to know what your home might be worth? Contact us for a FREE valuation!

Our team is ready to help you sell your home for the highest possible price ASAP

Bought with Ruth E Lyons • Sachs Realty
"My job is to find and attract mastery-based agents to the office, protect the culture, and make sure everyone is happy! "






