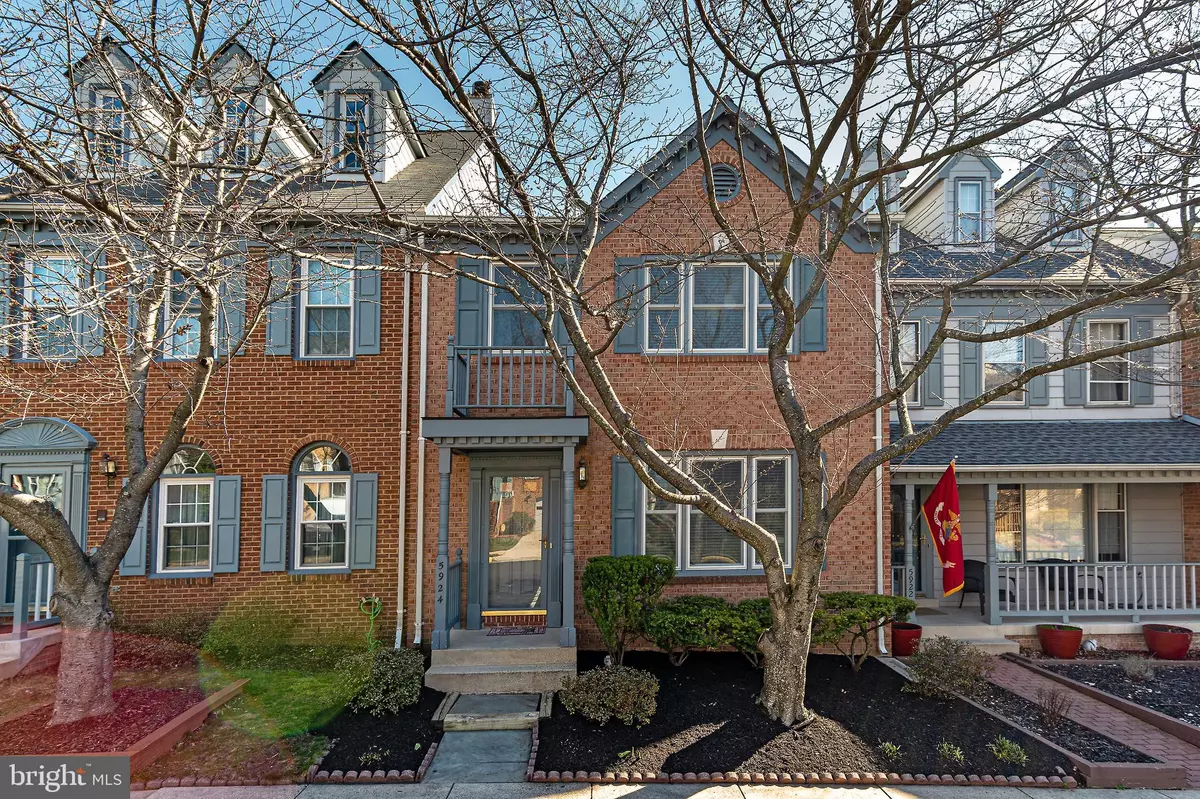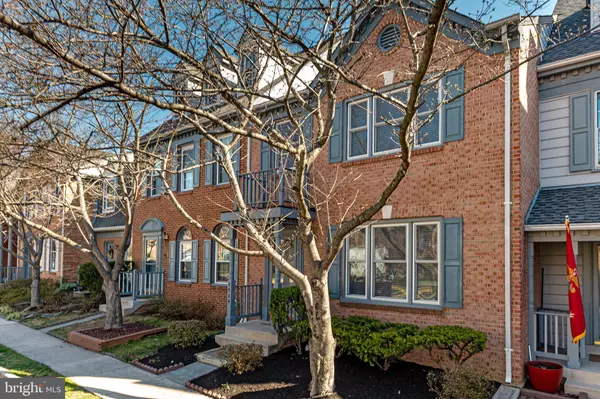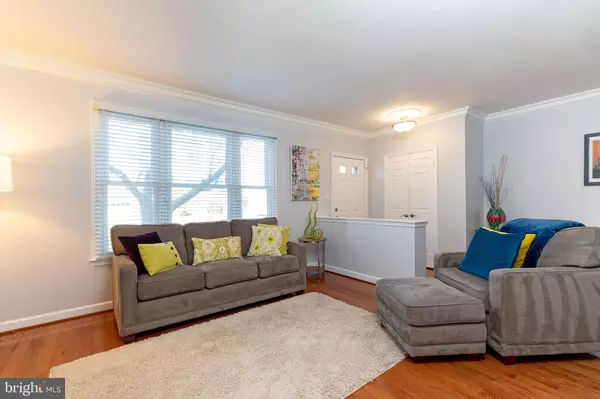$529,000
$529,000
For more information regarding the value of a property, please contact us for a free consultation.
4 Beds
4 Baths
2,129 SqFt
SOLD DATE : 04/15/2020
Key Details
Sold Price $529,000
Property Type Townhouse
Sub Type Interior Row/Townhouse
Listing Status Sold
Purchase Type For Sale
Square Footage 2,129 sqft
Price per Sqft $248
Subdivision Kingstowne
MLS Listing ID VAFX1118140
Sold Date 04/15/20
Style Traditional
Bedrooms 4
Full Baths 3
Half Baths 1
HOA Fees $104/mo
HOA Y/N Y
Abv Grd Liv Area 1,716
Originating Board BRIGHT
Year Built 1990
Annual Tax Amount $5,731
Tax Year 2019
Lot Size 1,650 Sqft
Acres 0.04
Property Description
This immaculate Kingstowne townhome has an elegant brick exterior and a luxurious interior boasting more than $25K in recent renovations. These sought-after upgrades include a pristine white kitchen with stainless steel Frigidaire appliances and granite counter tops, a Samsung washer and dryer, and a Trex rear deck overlooking a wooded backyard with privacy fencing. This spacious and sun-filled 4 bedroom, 3.5 bath home has beautiful moldings and glowing hardwood floors, a large eat-in kitchen with a separate dining room, a stylish master suite with a walk-in closet, and a walk-out basement that incorporates a bedroom, bathroom, and rec room with a wood-burning fireplace. As a resident, you'll enjoy miles of walking trails, a beautiful lake, swimming pools, fitness centers, tennis courts, and two assigned parking spots; located only minutes away from shopping, restaurants, a Wegmans, and two metro stops. High-quality and comfort await you.
Location
State VA
County Fairfax
Zoning 304
Rooms
Basement Daylight, Full, Fully Finished, Interior Access, Walkout Level
Interior
Interior Features Ceiling Fan(s), Formal/Separate Dining Room, Kitchen - Eat-In, Kitchen - Table Space, Primary Bath(s), Soaking Tub, Stall Shower, Upgraded Countertops, Walk-in Closet(s), Wood Floors
Heating Forced Air
Cooling Central A/C
Fireplaces Number 1
Fireplaces Type Screen
Equipment Built-In Microwave, Dishwasher, Disposal, Dryer - Front Loading, Oven/Range - Electric, Washer, Water Heater
Furnishings No
Fireplace Y
Appliance Built-In Microwave, Dishwasher, Disposal, Dryer - Front Loading, Oven/Range - Electric, Washer, Water Heater
Heat Source Electric
Laundry Dryer In Unit, Washer In Unit
Exterior
Exterior Feature Deck(s)
Parking On Site 2
Waterfront N
Water Access N
Roof Type Composite
Accessibility Level Entry - Main
Porch Deck(s)
Parking Type Parking Lot
Garage N
Building
Story 3+
Sewer Public Sewer
Water Public
Architectural Style Traditional
Level or Stories 3+
Additional Building Above Grade, Below Grade
New Construction N
Schools
School District Fairfax County Public Schools
Others
Pets Allowed Y
Senior Community No
Tax ID 0914 09270265
Ownership Fee Simple
SqFt Source Estimated
Horse Property N
Special Listing Condition Standard
Pets Description No Pet Restrictions
Read Less Info
Want to know what your home might be worth? Contact us for a FREE valuation!

Our team is ready to help you sell your home for the highest possible price ASAP

Bought with Jenna Marie Gallant • Long & Foster Real Estate, Inc.

"My job is to find and attract mastery-based agents to the office, protect the culture, and make sure everyone is happy! "






