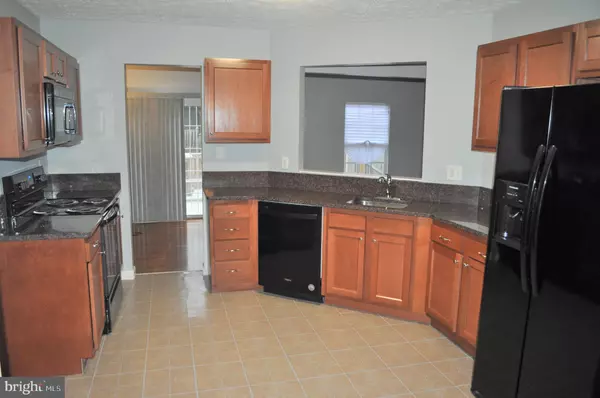$315,900
$315,900
For more information regarding the value of a property, please contact us for a free consultation.
3 Beds
4 Baths
1,472 SqFt
SOLD DATE : 01/27/2020
Key Details
Sold Price $315,900
Property Type Townhouse
Sub Type Interior Row/Townhouse
Listing Status Sold
Purchase Type For Sale
Square Footage 1,472 sqft
Price per Sqft $214
Subdivision Arbor West
MLS Listing ID MDPG551764
Sold Date 01/27/20
Style Traditional
Bedrooms 3
Full Baths 3
Half Baths 1
HOA Fees $75/mo
HOA Y/N Y
Abv Grd Liv Area 1,472
Originating Board BRIGHT
Year Built 2000
Annual Tax Amount $4,083
Tax Year 2019
Lot Size 1,500 Sqft
Acres 0.03
Property Description
Great location! Beautiful 3 Level Renovated, Turn Key townhouse featuring 3 bedrooms, 3.5 bathrooms with a spacious Loft in the Master Bedroom, Vaulted Ceilings and a renovated en suite bathroom. All New, Open, Eat-in kitchen with new cabinets, new appliances and granite countertops. Sunken Living Room. Dining room. Hardwood floors. Half bathroom on the main level for guest. New carpet and fresh paint through-out the entire house. Fully finished Basement with recess lighting, cabinetry and a fully updated bathroom with heated vent. Washer and New Dryer. House was freshly painted/updated outside as well. Great outdoor space with deck and fully fenced in the rear yard. Lots of space to entertain. Two parking passes with 1 Assigned space. HOME WARRANTY INCLUDED. Close to new shops, restaurants, Prince Georges Community College, and minutes from the Beltway. Also 4 minutes or 1.3 miles from Largo Metro and the new University of Maryland Medical Center in Largo, MD scheduled to open in 2021.
Location
State MD
County Prince Georges
Zoning RT
Rooms
Other Rooms Living Room, Dining Room, Primary Bedroom, Bedroom 2, Bedroom 3, Kitchen, Basement, Laundry, Loft, Bathroom 2, Bathroom 3, Primary Bathroom, Half Bath
Basement Connecting Stairway, Daylight, Full, Fully Finished, Heated, Interior Access, Outside Entrance, Rear Entrance, Shelving, Sump Pump, Walkout Level, Walkout Stairs, Windows
Interior
Interior Features Attic, Built-Ins, Carpet, Dining Area, Floor Plan - Open, Kitchen - Eat-In, Primary Bath(s), Recessed Lighting, Sprinkler System, Tub Shower, Upgraded Countertops, Wood Floors
Hot Water Natural Gas
Heating Forced Air
Cooling Central A/C
Flooring Carpet, Hardwood, Vinyl
Fireplaces Number 1
Equipment Built-In Microwave, Dishwasher, Disposal, Dryer, Exhaust Fan, Oven/Range - Electric, Refrigerator, Washer, Water Heater
Furnishings No
Window Features Screens,Storm
Appliance Built-In Microwave, Dishwasher, Disposal, Dryer, Exhaust Fan, Oven/Range - Electric, Refrigerator, Washer, Water Heater
Heat Source Natural Gas
Laundry Basement
Exterior
Exterior Feature Deck(s), Porch(es), Roof
Parking On Site 1
Fence Rear
Utilities Available Natural Gas Available, Water Available, Sewer Available, Phone Available, Electric Available
Water Access N
View Street
Street Surface Paved
Accessibility None
Porch Deck(s), Porch(es), Roof
Garage N
Building
Lot Description Front Yard, Rear Yard
Story 3+
Sewer Public Sewer
Water Public
Architectural Style Traditional
Level or Stories 3+
Additional Building Above Grade, Below Grade
New Construction N
Schools
High Schools Largo
School District Prince George'S County Public Schools
Others
Pets Allowed Y
HOA Fee Include Snow Removal,Common Area Maintenance
Senior Community No
Tax ID 17132965606
Ownership Fee Simple
SqFt Source Estimated
Security Features Carbon Monoxide Detector(s),Security Gate,Smoke Detector,Sprinkler System - Indoor
Acceptable Financing FHA, Conventional, VA, Cash
Horse Property N
Listing Terms FHA, Conventional, VA, Cash
Financing FHA,Conventional,VA,Cash
Special Listing Condition Standard
Pets Allowed Dogs OK, Cats OK
Read Less Info
Want to know what your home might be worth? Contact us for a FREE valuation!

Our team is ready to help you sell your home for the highest possible price ASAP

Bought with Kayode I Adeyemi • HomeSmart

"My job is to find and attract mastery-based agents to the office, protect the culture, and make sure everyone is happy! "






