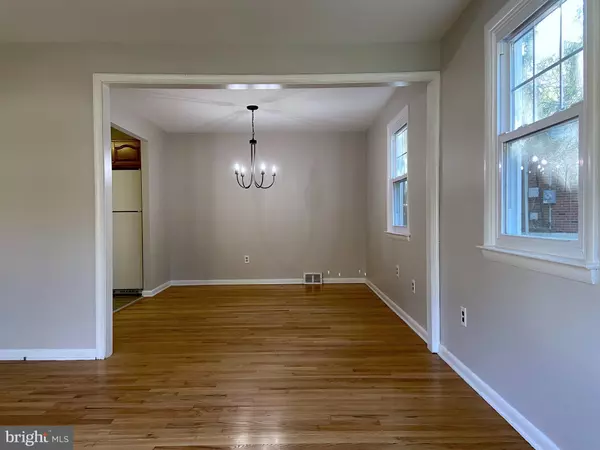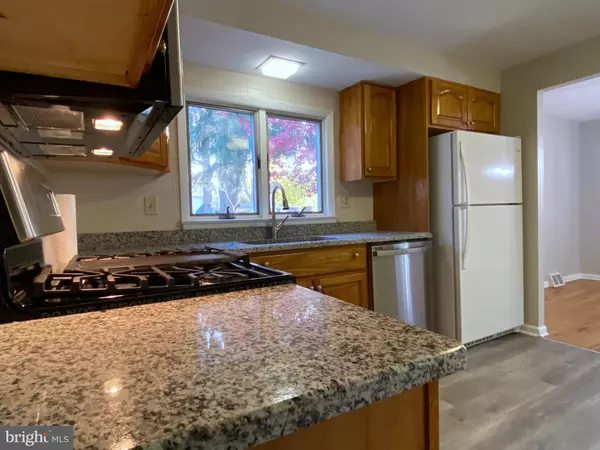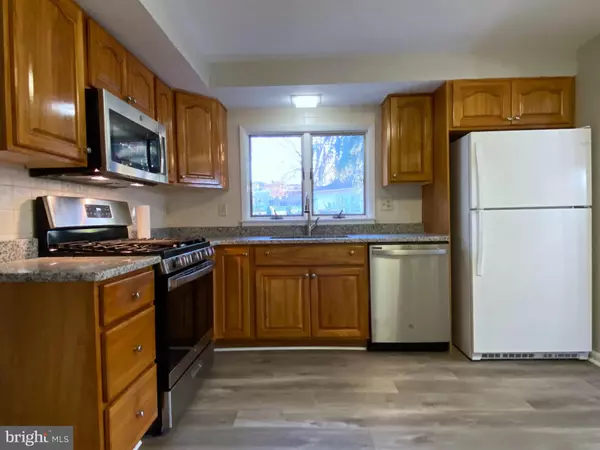$325,000
$325,000
For more information regarding the value of a property, please contact us for a free consultation.
4 Beds
3 Baths
1,650 SqFt
SOLD DATE : 01/06/2021
Key Details
Sold Price $325,000
Property Type Single Family Home
Sub Type Detached
Listing Status Sold
Purchase Type For Sale
Square Footage 1,650 sqft
Price per Sqft $196
Subdivision Windy Hills
MLS Listing ID DENC516816
Sold Date 01/06/21
Style Colonial
Bedrooms 4
Full Baths 2
Half Baths 1
HOA Y/N N
Abv Grd Liv Area 1,650
Originating Board BRIGHT
Year Built 1963
Annual Tax Amount $2,616
Tax Year 2020
Lot Size 0.290 Acres
Acres 0.29
Lot Dimensions 78.90 x 152.10
Property Description
Move in before 2021! This one has it all. Rarely available4 bedroom 2 and 1/2 bath colonial with 2 car garage situated in the popularneighborhood ofWindy Hills. Just off Kirkwood highway and minutes from the City of Newark's entertainment, UD, and shopping districts. Beautiful remodeled bathrooms, with modern-look vanities and lighting. Primary bedroom comes with a walk-in closet. Three other generoussized bedrooms with hardwood floors and new ceiling lights. Updated kitchen with brand new range, microwave, and dishwasher; newer fridge (2017) and granite countertop is waiting for its new chef. Oversized sunken living room is great for a family gathering. Not to mention the three-season porch overlooking a nice private backyard. This whole house has been repainted, including the basement and the garage. In addition there is a newerhot water heater andnew HVAC (2020). Best of all there is a new roof (2020) with a 15 year transferablewarranty. Scheduleyour showing today, this one won't last long!
Location
State DE
County New Castle
Area Newark/Glasgow (30905)
Zoning NC6.5
Direction North
Rooms
Other Rooms Living Room, Dining Room, Primary Bedroom, Bedroom 2, Bedroom 3, Bedroom 4, Kitchen, Family Room, Bathroom 2, Primary Bathroom, Screened Porch
Basement Partial
Interior
Interior Features Attic/House Fan, Dining Area, Ceiling Fan(s), Stall Shower, Tub Shower, Upgraded Countertops, Walk-in Closet(s)
Hot Water Natural Gas
Heating Forced Air
Cooling Central A/C
Equipment Dishwasher, Disposal, Extra Refrigerator/Freezer, Oven/Range - Gas, Refrigerator, Water Heater
Fireplace N
Appliance Dishwasher, Disposal, Extra Refrigerator/Freezer, Oven/Range - Gas, Refrigerator, Water Heater
Heat Source Natural Gas
Laundry Basement
Exterior
Exterior Feature Enclosed, Screened
Garage Garage - Front Entry
Garage Spaces 2.0
Utilities Available Electric Available, Cable TV, Natural Gas Available, Water Available
Waterfront N
Water Access N
Roof Type Shingle
Accessibility None
Porch Enclosed, Screened
Road Frontage City/County
Attached Garage 2
Total Parking Spaces 2
Garage Y
Building
Lot Description Front Yard, Rear Yard, Corner
Story 2
Sewer Public Sewer
Water Public
Architectural Style Colonial
Level or Stories 2
Additional Building Above Grade, Below Grade
New Construction N
Schools
School District Christina
Others
Senior Community No
Tax ID 09-016.30-042
Ownership Fee Simple
SqFt Source Assessor
Acceptable Financing Cash, Conventional, FHA
Horse Property N
Listing Terms Cash, Conventional, FHA
Financing Cash,Conventional,FHA
Special Listing Condition Standard
Read Less Info
Want to know what your home might be worth? Contact us for a FREE valuation!

Our team is ready to help you sell your home for the highest possible price ASAP

Bought with Nicole A Flora • Patterson-Schwartz-Hockessin

"My job is to find and attract mastery-based agents to the office, protect the culture, and make sure everyone is happy! "






