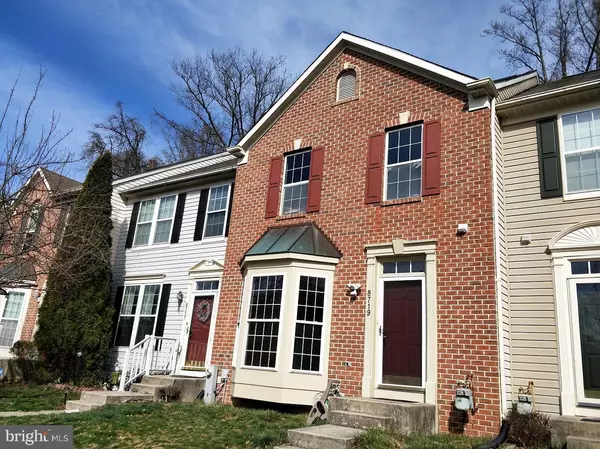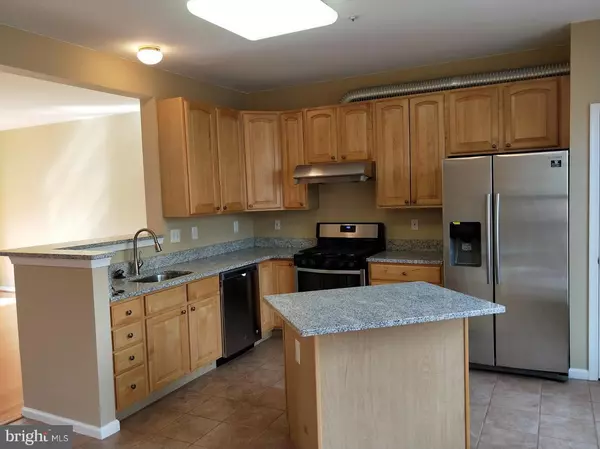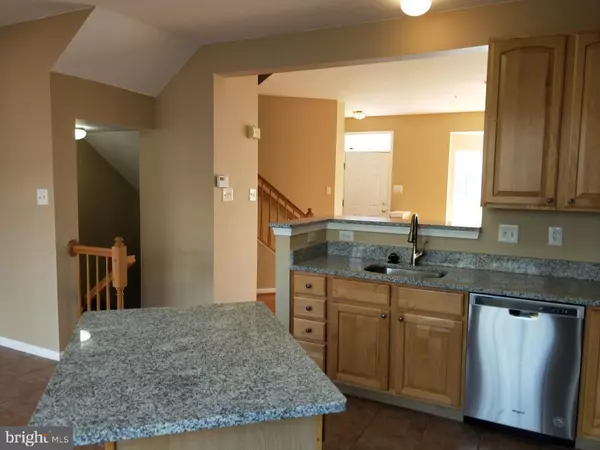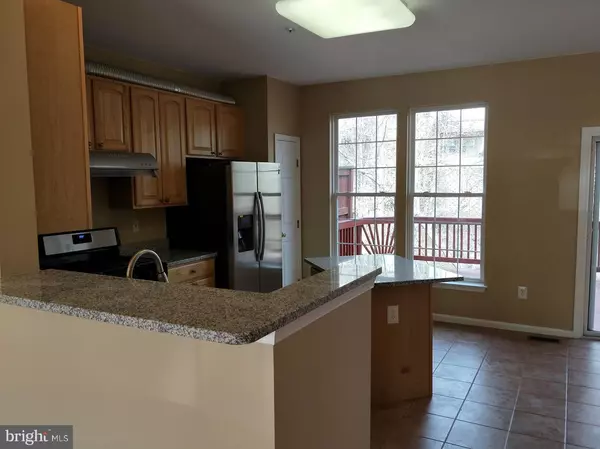$387,000
$384,900
0.5%For more information regarding the value of a property, please contact us for a free consultation.
3 Beds
3 Baths
1,666 SqFt
SOLD DATE : 04/16/2020
Key Details
Sold Price $387,000
Property Type Townhouse
Sub Type Interior Row/Townhouse
Listing Status Sold
Purchase Type For Sale
Square Footage 1,666 sqft
Price per Sqft $232
Subdivision Papillon
MLS Listing ID MDHW276926
Sold Date 04/16/20
Style Colonial
Bedrooms 3
Full Baths 2
Half Baths 1
HOA Fees $50/mo
HOA Y/N Y
Abv Grd Liv Area 1,216
Originating Board BRIGHT
Year Built 1998
Annual Tax Amount $5,146
Tax Year 2020
Lot Size 1,850 Sqft
Acres 0.04
Property Description
Beautiful maintained 3 bedroom, 2.5 bath front brick, Bay window townhouse with total finished space 1666 SF, Located in Centennial High School district, Ellicott City. New Kitchen Granite countertop, stainless appliances. Hardwood floor on first Floor, Ceramic floor on Kitchen and all bathrooms. Master bedroom with private bathroom and soaking bathtub. All new fresh, fashioned paint throughout. Finished basement, walk out level back to trees. Huge back Deck on first fl. Great location, close to shopping centers, commuter routes, Historic Ellicott City. Move-in ready with one-year home warranty.
Location
State MD
County Howard
Zoning RSA8
Rooms
Other Rooms Primary Bedroom, Bedroom 2, Family Room, Bedroom 1, Laundry, Storage Room, Utility Room, Bathroom 1, Bathroom 2
Basement Connecting Stairway, Drain, Heated, Improved, Interior Access, Outside Entrance, Partially Finished, Rear Entrance, Sump Pump, Walkout Level, Windows
Interior
Interior Features Attic, Breakfast Area, Carpet, Ceiling Fan(s), Combination Kitchen/Dining, Kitchen - Eat-In, Kitchen - Island, Primary Bath(s), Pantry, Soaking Tub, Sprinkler System, Upgraded Countertops, Walk-in Closet(s), Wood Floors
Hot Water Natural Gas
Heating Heat Pump(s)
Cooling Central A/C
Flooring Ceramic Tile, Hardwood, Carpet
Equipment Water Heater, Washer, Stove, Stainless Steel Appliances, Refrigerator, Range Hood, Oven/Range - Gas, Icemaker, Dryer - Electric, Disposal, Dishwasher
Furnishings Partially
Window Features Bay/Bow,Sliding
Appliance Water Heater, Washer, Stove, Stainless Steel Appliances, Refrigerator, Range Hood, Oven/Range - Gas, Icemaker, Dryer - Electric, Disposal, Dishwasher
Heat Source Natural Gas
Laundry Lower Floor, Washer In Unit, Dryer In Unit
Exterior
Parking On Site 2
Utilities Available Natural Gas Available, Electric Available
Water Access N
Roof Type Asphalt
Accessibility Level Entry - Main
Garage N
Building
Story 3+
Sewer Public Septic, Public Sewer
Water Public
Architectural Style Colonial
Level or Stories 3+
Additional Building Above Grade, Below Grade
Structure Type Brick,Dry Wall,9'+ Ceilings,Vinyl
New Construction N
Schools
Elementary Schools Veterans
Middle Schools Dunloggin
High Schools Centennial
School District Howard County Public School System
Others
Senior Community No
Tax ID 1402385031
Ownership Fee Simple
SqFt Source Estimated
Acceptable Financing Conventional, FHA, VA
Listing Terms Conventional, FHA, VA
Financing Conventional,FHA,VA
Special Listing Condition Standard
Read Less Info
Want to know what your home might be worth? Contact us for a FREE valuation!

Our team is ready to help you sell your home for the highest possible price ASAP

Bought with Kathryne Parker • Keller Williams Integrity
"My job is to find and attract mastery-based agents to the office, protect the culture, and make sure everyone is happy! "






