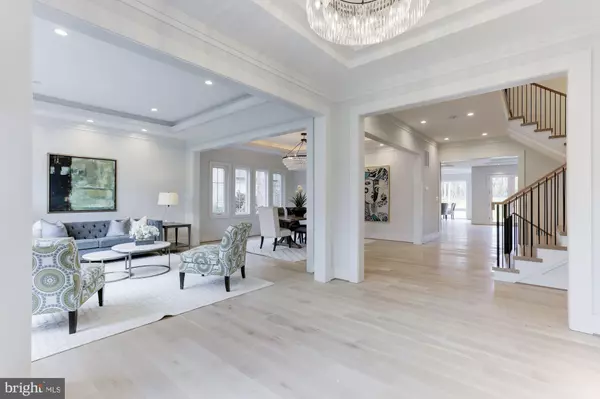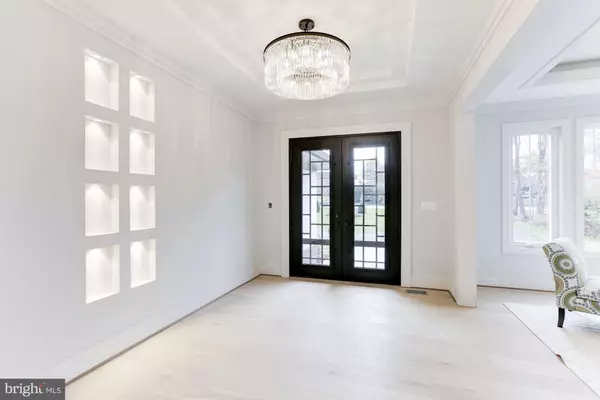$2,040,000
$2,185,000
6.6%For more information regarding the value of a property, please contact us for a free consultation.
5 Beds
6 Baths
7,500 SqFt
SOLD DATE : 08/06/2020
Key Details
Sold Price $2,040,000
Property Type Single Family Home
Sub Type Detached
Listing Status Sold
Purchase Type For Sale
Square Footage 7,500 sqft
Price per Sqft $272
Subdivision Spring Lake
MLS Listing ID VAFX1091436
Sold Date 08/06/20
Style Transitional
Bedrooms 5
Full Baths 5
Half Baths 1
HOA Y/N N
Abv Grd Liv Area 4,900
Originating Board BRIGHT
Year Built 2019
Annual Tax Amount $6,473
Tax Year 2020
Lot Size 0.980 Acres
Acres 0.98
Property Description
NEW SEASON - NEW PRICE. IMMEDIATE DELIVERY. Truly most attractive and best built brand new custom construction in Vienna - a must see. For the homebuyer looking for something striking, distinctive, and of high quality, on a big lot (one acre) -- this is not your builder grade home. From local quality custom builder EV Custom Homes, modern, clean lines inside and out with an inviting open floor plan including two unique half levels adding square footage, function and cool design. Gorgeous high-end finishes and special features: modern wide plank hardwood floors, designer lighting, Italian ceramic fireplaces, custom cabinetry from Canada with luminous quartz, top-of-the-line Wolf and Sub-zero appliances, contemporary molding and ceiling detail, sun drenched master suite with balcony, huge walk-in closet with built-ins, and sumptuous master bath, four additional spacious bedrooms all en suite, each with its own unique tile work - and built out walk in closets. The upper half level houses a stunning study with 15 foot ceilings and a wall of windows; the lower half level can be a fabulous gym, yoga room, play room Downstairs is a spacious, beautifully functional basement with the same wide plank oak flooring, custom bar, Italian stone fireplace, bedroom with en suite bath, and patio leading up to the expansive back yard for flawless entertaining possibilities. The exterior of this fine home is as attractive as the interior modern and rectilinear - constructed with the highest grade panel hardiplank (a modern take on the usual hardiplank, uncommon on the East coast) and charcoal-hued legerstone offering a chic, sophisticated contrast. The large Trex and cabled deck overlooks the expansive, flat back yard (this is a full one-acre lot) with plenty of room for a pool, outdoor kitchen, and additional hardscaping. The lot offers a nice variety of mature trees as well as an EXTENSIVE professionally designed landscaping and an in-ground irrigation system. The home sits back from the main road for quiet enjoyment and yet, you are less than 5 minutes from downtown Vienna with its many shopping and dining options and a couple of minutes from the Wolf Trap entrance to the 267 for quick access to the 495 or DC beyond. EV Custom Homes prides itself with its high standards of solid construction and very unique design. We are now doing in-person visits and open houses, but if preferred, please check out our property video at https://www.youtube.com/watch?v=ydomECnnLa8.
Location
State VA
County Fairfax
Zoning 110
Rooms
Other Rooms Living Room, Dining Room, Primary Bedroom, Bedroom 2, Bedroom 3, Bedroom 4, Bedroom 5, Kitchen, Family Room, Basement, Foyer, Breakfast Room, Study, Exercise Room, Laundry, Bathroom 1, Bathroom 3, Primary Bathroom
Basement Full, Fully Finished, Interior Access, Rear Entrance
Interior
Interior Features Attic, Bar, Breakfast Area, Built-Ins, Butlers Pantry, Carpet, Crown Moldings, Family Room Off Kitchen, Floor Plan - Open, Formal/Separate Dining Room, Kitchen - Eat-In, Kitchen - Gourmet, Kitchen - Island, Primary Bath(s), Pantry, Recessed Lighting, Soaking Tub, Sprinkler System, Tub Shower, Upgraded Countertops, Walk-in Closet(s), Wet/Dry Bar, Wood Floors, Other
Hot Water Natural Gas
Heating Forced Air
Cooling Central A/C
Flooring Hardwood, Carpet
Fireplaces Number 2
Fireplaces Type Fireplace - Glass Doors, Gas/Propane, Stone, Other
Equipment Built-In Microwave, Cooktop, Dishwasher, Disposal, Energy Efficient Appliances, ENERGY STAR Dishwasher, ENERGY STAR Refrigerator, Exhaust Fan, Humidifier, Icemaker, Extra Refrigerator/Freezer, Oven - Wall, Oven/Range - Electric, Refrigerator, Six Burner Stove, Stainless Steel Appliances, Washer/Dryer Hookups Only, Water Heater - High-Efficiency
Furnishings No
Fireplace Y
Window Features Casement,ENERGY STAR Qualified,Insulated,Screens
Appliance Built-In Microwave, Cooktop, Dishwasher, Disposal, Energy Efficient Appliances, ENERGY STAR Dishwasher, ENERGY STAR Refrigerator, Exhaust Fan, Humidifier, Icemaker, Extra Refrigerator/Freezer, Oven - Wall, Oven/Range - Electric, Refrigerator, Six Burner Stove, Stainless Steel Appliances, Washer/Dryer Hookups Only, Water Heater - High-Efficiency
Heat Source Natural Gas
Laundry Upper Floor
Exterior
Exterior Feature Deck(s)
Parking Features Garage - Side Entry, Garage Door Opener, Inside Access
Garage Spaces 2.0
Water Access N
Roof Type Architectural Shingle
Accessibility None
Porch Deck(s)
Attached Garage 2
Total Parking Spaces 2
Garage Y
Building
Lot Description Landscaping, Level
Story 3
Sewer Perc Approved Septic
Water Public
Architectural Style Transitional
Level or Stories 3
Additional Building Above Grade, Below Grade
Structure Type 9'+ Ceilings,Tray Ceilings
New Construction Y
Schools
Elementary Schools Wolftrap
Middle Schools Kilmer
High Schools Madison
School District Fairfax County Public Schools
Others
Pets Allowed Y
Senior Community No
Tax ID 0283 05 0005
Ownership Fee Simple
SqFt Source Assessor
Horse Property N
Special Listing Condition Standard
Pets Allowed No Pet Restrictions
Read Less Info
Want to know what your home might be worth? Contact us for a FREE valuation!

Our team is ready to help you sell your home for the highest possible price ASAP

Bought with Julie M Mariotti • MCM Realty Company
"My job is to find and attract mastery-based agents to the office, protect the culture, and make sure everyone is happy! "






