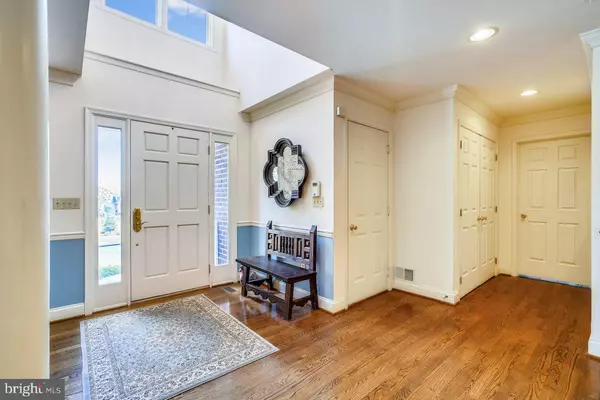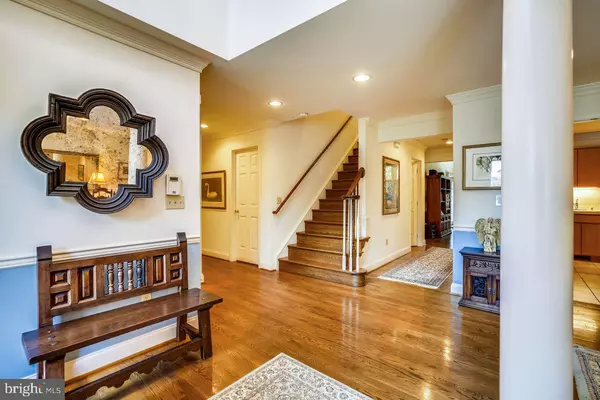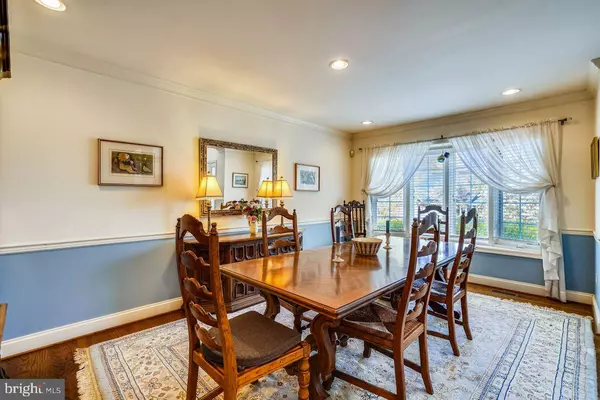$565,000
$535,000
5.6%For more information regarding the value of a property, please contact us for a free consultation.
2 Beds
3 Baths
2,493 SqFt
SOLD DATE : 06/22/2021
Key Details
Sold Price $565,000
Property Type Condo
Sub Type Condo/Co-op
Listing Status Sold
Purchase Type For Sale
Square Footage 2,493 sqft
Price per Sqft $226
Subdivision Severna Enclave
MLS Listing ID MDAA464628
Sold Date 06/22/21
Style Colonial,Traditional
Bedrooms 2
Full Baths 2
Half Baths 1
Condo Fees $299/mo
HOA Y/N N
Abv Grd Liv Area 2,493
Originating Board BRIGHT
Year Built 1996
Annual Tax Amount $5,731
Tax Year 2021
Property Description
Welcome to Severna Enclave, the single family, gated condo community, in the heart of Severna Park. This home features lovely hardwood floors on both levels. Beautiful two bedroom plus a loft, two and a half bath home with formal dining and living room, large kitchen with granite island and separate desk, laundry on main level, primary bedroom suite with walk in closet and spa bathroom is awaiting your personal touch. The second floor loft makes a great home office/den with built in computer work station, built-in book cases with access to the second floor bathroom and connecting second bedroom. The home has plenty of storage, including the unfinished basement with bathroom rough in. Grab a cool drink and head out to the rear deck to relax in the privacy of your back yard because lawn mowing is covered in the condo fees! Main level living and ease of maintenance makes this residence the perfect place to call home. Conveniently located and close to routes 10, I-97 and 32.
Location
State MD
County Anne Arundel
Zoning R5
Rooms
Other Rooms Living Room, Dining Room, Primary Bedroom, Bedroom 2, Kitchen, Basement, Library, Laundry, Bathroom 2, Primary Bathroom
Basement Other, Rough Bath Plumb, Outside Entrance
Main Level Bedrooms 1
Interior
Interior Features Attic, Built-Ins, Walk-in Closet(s), Water Treat System, Wood Floors, Cedar Closet(s), Floor Plan - Open, Kitchen - Island, Primary Bath(s)
Hot Water Natural Gas
Cooling Central A/C
Flooring Hardwood, Ceramic Tile
Fireplaces Number 1
Equipment Dishwasher, Disposal, Dryer, Exhaust Fan, Washer, Water Heater, Stove
Appliance Dishwasher, Disposal, Dryer, Exhaust Fan, Washer, Water Heater, Stove
Heat Source Natural Gas, Electric
Laundry Main Floor
Exterior
Garage Garage - Front Entry
Garage Spaces 2.0
Utilities Available Cable TV, Phone
Amenities Available Gated Community
Waterfront N
Water Access N
Roof Type Composite
Accessibility None
Parking Type Attached Garage
Attached Garage 2
Total Parking Spaces 2
Garage Y
Building
Story 3
Sewer Public Sewer
Water Public
Architectural Style Colonial, Traditional
Level or Stories 3
Additional Building Above Grade, Below Grade
Structure Type Cathedral Ceilings
New Construction N
Schools
Elementary Schools Benfield
Middle Schools Severna Park
High Schools Severna Park
School District Anne Arundel County Public Schools
Others
HOA Fee Include Common Area Maintenance,Lawn Maintenance
Senior Community No
Tax ID 020378190091529
Ownership Condominium
Security Features Security Gate,Security System
Special Listing Condition Standard
Read Less Info
Want to know what your home might be worth? Contact us for a FREE valuation!

Our team is ready to help you sell your home for the highest possible price ASAP

Bought with Kevin Riffle • Keller Williams Select Realtors

"My job is to find and attract mastery-based agents to the office, protect the culture, and make sure everyone is happy! "






