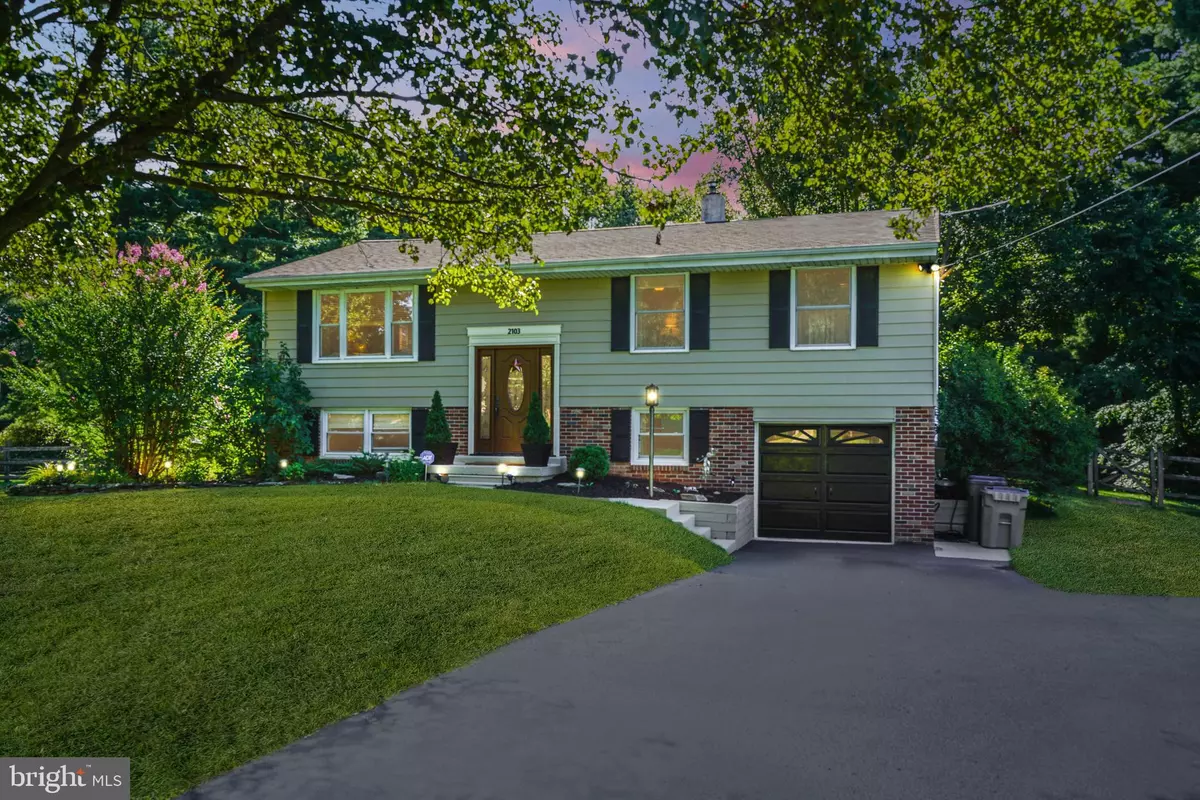$400,000
$412,000
2.9%For more information regarding the value of a property, please contact us for a free consultation.
4 Beds
2 Baths
1,744 SqFt
SOLD DATE : 11/23/2020
Key Details
Sold Price $400,000
Property Type Single Family Home
Sub Type Detached
Listing Status Sold
Purchase Type For Sale
Square Footage 1,744 sqft
Price per Sqft $229
Subdivision None Available
MLS Listing ID PAMC667406
Sold Date 11/23/20
Style Bi-level
Bedrooms 4
Full Baths 2
HOA Y/N N
Abv Grd Liv Area 1,744
Originating Board BRIGHT
Year Built 1960
Annual Tax Amount $4,422
Tax Year 2020
Lot Size 0.574 Acres
Acres 0.57
Lot Dimensions 125.00 x 0.00
Property Description
Who says you cannot have it ALL?! NOW IS YOUR CHANCE! Do not miss out on this meticulously maintained bi-level in the heart of Hatfield Township. This home is located in the award-winning North Penn School District and the sought-after Montgomery County; having been well-kept and offering 4-bedrooms and 2 full baths it really does have it all. Updated interior space? CHECK. Open concept? CHECK. Spacious and private backyard? CHECK. Pulling up to the home from your quiet street you will be encountered by a fresh driveway and stunning curb appeal. Upon stepping in the front door, you come into a spacious and airy living room that features beautiful hardwood flooring and leads openly into your dining room. The dining room, with finished hard wood flooring and fantastic natural light, leads you right into your updated and expansive kitchen. The kitchen boasts solid white cabinetry, matching appliances, granite countertops, tile backsplash, views of the backyard as well as an island for seating. Down the hall you will find a bright master bedroom, two additional bedrooms and a beautifully updated full bathroom with tile. Into the lower level awaits your delightful family room. The family room offers a statement stone wall and sliding doors to your beautiful back patio. The tranquil and private patio opens to your spacious backyard. The backyard is fenced in and backs to acres of mature forest. Back inside, to complete the lower level is your 4th bedroom, 2nd full bathroom and laundry room. The upscale laundry room walks you into your heated garage. So much space at such a great price in a sought-after school district! Do not let this one get away! Entire lower level basement has been waterproofed, newer roof, newer heating system and AC system. This home has been very well maintained and all major and minor upgrades have been done!
Location
State PA
County Montgomery
Area Hatfield Twp (10635)
Zoning R
Rooms
Other Rooms Living Room, Dining Room, Primary Bedroom, Bedroom 2, Bedroom 3, Bedroom 4, Kitchen, Family Room, Laundry
Basement Full
Main Level Bedrooms 3
Interior
Interior Features Ceiling Fan(s), Combination Kitchen/Dining, Combination Dining/Living, Dining Area, Floor Plan - Traditional, Floor Plan - Open, Formal/Separate Dining Room, Kitchen - Island, Stall Shower, Upgraded Countertops, Wood Floors
Hot Water Oil
Heating Hot Water
Cooling Central A/C
Flooring Hardwood, Ceramic Tile, Vinyl
Equipment Dishwasher, Microwave
Fireplace N
Appliance Dishwasher, Microwave
Heat Source Oil
Laundry Lower Floor
Exterior
Parking Features Basement Garage, Garage - Front Entry, Inside Access
Garage Spaces 1.0
Water Access N
Accessibility None
Attached Garage 1
Total Parking Spaces 1
Garage Y
Building
Story 1.5
Sewer Public Sewer
Water Public
Architectural Style Bi-level
Level or Stories 1.5
Additional Building Above Grade
New Construction N
Schools
School District North Penn
Others
Senior Community No
Tax ID 35-00-09475-003
Ownership Fee Simple
SqFt Source Assessor
Acceptable Financing Cash, Conventional, FHA, VA
Listing Terms Cash, Conventional, FHA, VA
Financing Cash,Conventional,FHA,VA
Special Listing Condition Standard
Read Less Info
Want to know what your home might be worth? Contact us for a FREE valuation!

Our team is ready to help you sell your home for the highest possible price ASAP

Bought with Mariel A Gniewoz • Keller Williams Real Estate-Montgomeryville
"My job is to find and attract mastery-based agents to the office, protect the culture, and make sure everyone is happy! "






