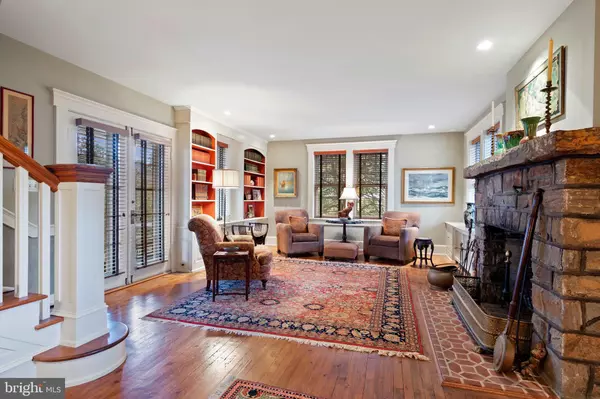$630,000
$625,000
0.8%For more information regarding the value of a property, please contact us for a free consultation.
3 Beds
2 Baths
2,538 SqFt
SOLD DATE : 05/07/2020
Key Details
Sold Price $630,000
Property Type Single Family Home
Sub Type Detached
Listing Status Sold
Purchase Type For Sale
Square Footage 2,538 sqft
Price per Sqft $248
Subdivision None Available
MLS Listing ID PACT500244
Sold Date 05/07/20
Style Traditional,Tudor
Bedrooms 3
Full Baths 2
HOA Y/N N
Abv Grd Liv Area 2,538
Originating Board BRIGHT
Year Built 1939
Annual Tax Amount $4,998
Tax Year 2019
Lot Size 0.374 Acres
Acres 0.37
Lot Dimensions 0.00 x 0.00
Property Description
Welcome home to this Tudor classic - where timeless charm and modern amenities come together! Upon entry into the living area you are met with beautiful hardwood floors, impressive stone fireplace, and meticulously crafted millwork, built-ins, and a turned staircase. Natural light enters the room through tall windows and a set of French doors that lead out to the private covered porch and flat yard with mature landscaping. Vintage light fixtures grace the inside & out plus the custom iron handrails add to the elegance. The kitchen features stunning custom cabinetry, exquisite sapele counters (an exotic hardwood from Africa similar to mahogany), a commercial Wolf gas range, built-in Subzero refrigerator and Asko dishwasher. Rounding out the first floor is a wonderfully cozy den with built-ins that could be a dining room, a full bathroom, and an office that could serve as a fourth bedroom with fresh paint and brand-new carpet. Upstairs are two charming bedrooms, a large hall bathroom, and huge third bedroom/bonus room also with fresh paint and brand-new carpet. Not just a pretty face the home is equipped with 2-stage high velocity central air conditioning by Sila, a Kohler whole-house generator, updated 200 amp electrical service, first floor wiring & recessed ceiling lights. The roof was replaced in 2006 with copper gutters and downspouts. Plus it is only a 2-minute walk to Greentree Park and less than a mile to Kimberton Whole Foods, Christopher's, Malvern Buttery, Brick & Brew and all of the fine coffee shops, restaurants and stores that Malvern has to offer!
Location
State PA
County Chester
Area Willistown Twp (10354)
Zoning R3
Rooms
Basement Full
Interior
Heating Radiator, Steam
Cooling Central A/C
Fireplaces Number 1
Fireplaces Type Stone, Wood
Equipment Commercial Range, Oven/Range - Gas
Fireplace Y
Appliance Commercial Range, Oven/Range - Gas
Heat Source Natural Gas
Exterior
Exterior Feature Porch(es)
Garage Garage - Side Entry
Garage Spaces 1.0
Waterfront N
Water Access N
Accessibility None
Porch Porch(es)
Parking Type Attached Garage
Attached Garage 1
Total Parking Spaces 1
Garage Y
Building
Story 2
Sewer Public Sewer
Water Public
Architectural Style Traditional, Tudor
Level or Stories 2
Additional Building Above Grade, Below Grade
New Construction N
Schools
Elementary Schools General Wayne
Middle Schools Great Valley
High Schools Great Valley
School District Great Valley
Others
Senior Community No
Tax ID 54-01P-0224
Ownership Fee Simple
SqFt Source Assessor
Acceptable Financing Cash, Conventional, VA, Other
Listing Terms Cash, Conventional, VA, Other
Financing Cash,Conventional,VA,Other
Special Listing Condition Standard
Read Less Info
Want to know what your home might be worth? Contact us for a FREE valuation!

Our team is ready to help you sell your home for the highest possible price ASAP

Bought with Marcello S Finocchi • Weichert, Realtors - Cornerstone

"My job is to find and attract mastery-based agents to the office, protect the culture, and make sure everyone is happy! "






