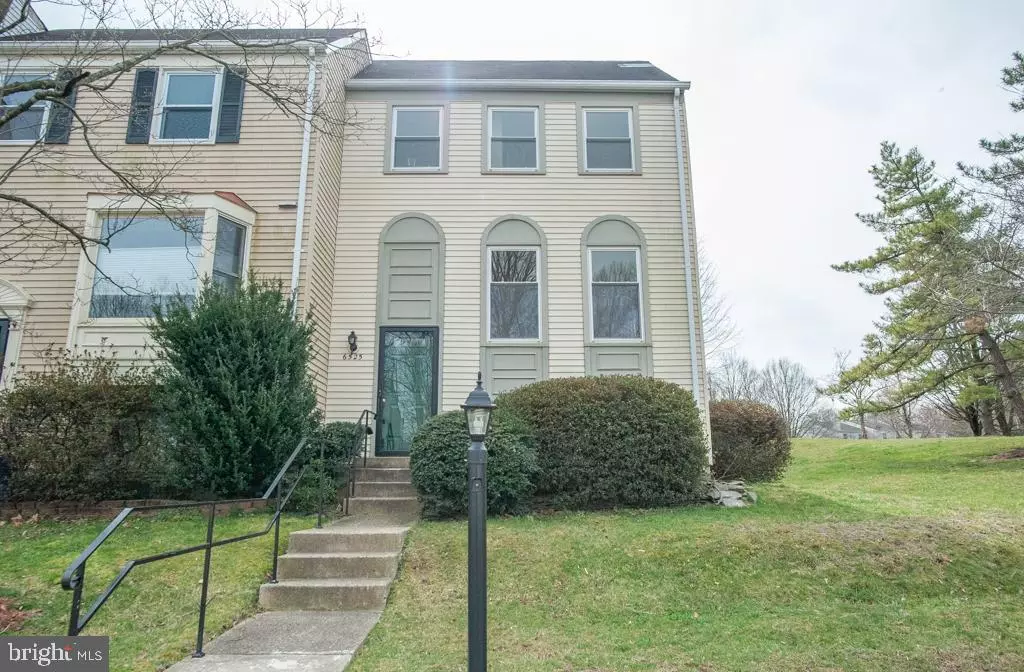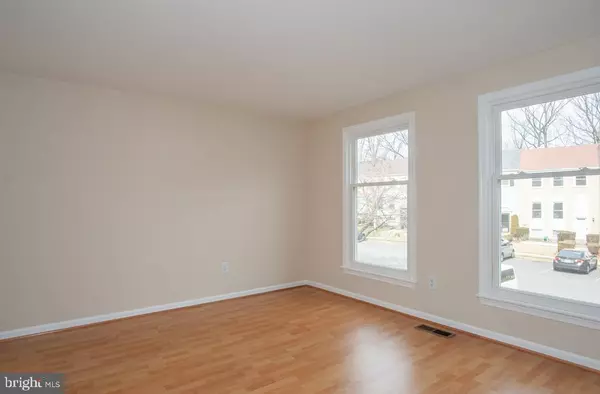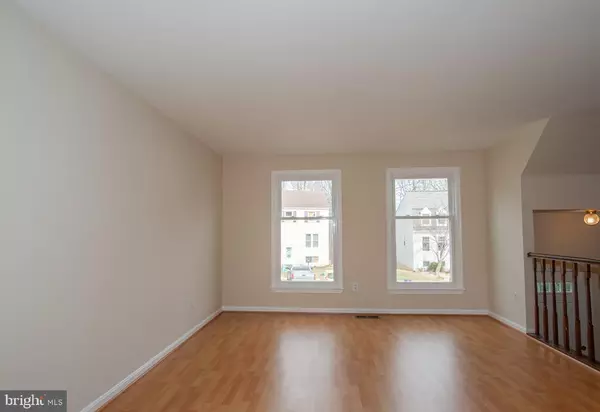$459,950
$459,950
For more information regarding the value of a property, please contact us for a free consultation.
3 Beds
3 Baths
1,818 SqFt
SOLD DATE : 04/21/2020
Key Details
Sold Price $459,950
Property Type Townhouse
Sub Type End of Row/Townhouse
Listing Status Sold
Purchase Type For Sale
Square Footage 1,818 sqft
Price per Sqft $252
Subdivision Amberleigh
MLS Listing ID VAFX1115726
Sold Date 04/21/20
Style Colonial
Bedrooms 3
Full Baths 2
Half Baths 1
HOA Fees $100/mo
HOA Y/N Y
Abv Grd Liv Area 1,212
Originating Board BRIGHT
Year Built 1983
Annual Tax Amount $4,691
Tax Year 2020
Lot Size 2,355 Sqft
Acres 0.05
Property Description
Welcome to 6525 Birchleigh Way. This nice end-unit 3-level townhome in popular Amberleigh showcases an open floor plan and fresh paint throughout. It features a brand-new deck, new hot water heater (2019), a new HVAC unit (2018) and a tastefully updated second floor bath. The attractive eat-in kitchen has granite counters, matching white appliances and a large bay window flooding the space with natural light. Upstairs, the master bedroom offers two large closets and a master bath with a new vanity and lighting. The walk-out rec room has a relaxing fireplace, a laundry/utility room and lots of storage options. Step out on the brand-new deck that offers outstanding entertaining or hanging out options. What a great location too-just down the street from Wegmans, a short drive from the Springfield and Kingstowne Town Centers, and only minutes from I-95, Fairfax County Parkway, and the Franconia/Springfield Metro.
Location
State VA
County Fairfax
Zoning 150
Rooms
Other Rooms Living Room, Dining Room, Primary Bedroom, Bedroom 2, Bedroom 3, Kitchen, Laundry, Recreation Room, Primary Bathroom
Basement Full, Walkout Level
Interior
Interior Features Dining Area, Floor Plan - Open, Formal/Separate Dining Room, Kitchen - Eat-In, Primary Bath(s), Recessed Lighting, Upgraded Countertops
Heating Heat Pump(s)
Cooling Heat Pump(s)
Flooring Carpet, Tile/Brick
Fireplaces Number 1
Equipment Built-In Microwave, Dryer, Washer, Dishwasher, Disposal, Refrigerator, Stove
Fireplace Y
Appliance Built-In Microwave, Dryer, Washer, Dishwasher, Disposal, Refrigerator, Stove
Heat Source Electric
Exterior
Exterior Feature Deck(s)
Amenities Available Basketball Courts, Common Grounds, Jog/Walk Path, Tennis Courts, Tot Lots/Playground
Waterfront N
Water Access N
Accessibility None
Porch Deck(s)
Parking Type Parking Lot
Garage N
Building
Story 3+
Sewer Public Sewer
Water Public
Architectural Style Colonial
Level or Stories 3+
Additional Building Above Grade, Below Grade
New Construction N
Schools
Elementary Schools Island Creek
Middle Schools Hayfield Secondary School
High Schools Hayfield
School District Fairfax County Public Schools
Others
HOA Fee Include Snow Removal,Trash
Senior Community No
Tax ID 0904 10 0159
Ownership Fee Simple
SqFt Source Assessor
Special Listing Condition Standard
Read Less Info
Want to know what your home might be worth? Contact us for a FREE valuation!

Our team is ready to help you sell your home for the highest possible price ASAP

Bought with Miriam E Miller • McEnearney Associates, Inc.

"My job is to find and attract mastery-based agents to the office, protect the culture, and make sure everyone is happy! "






