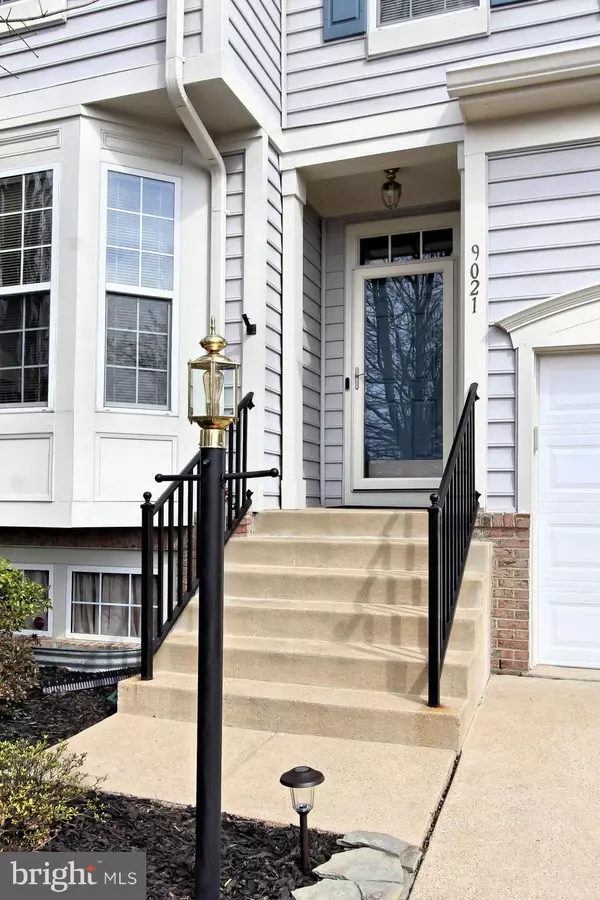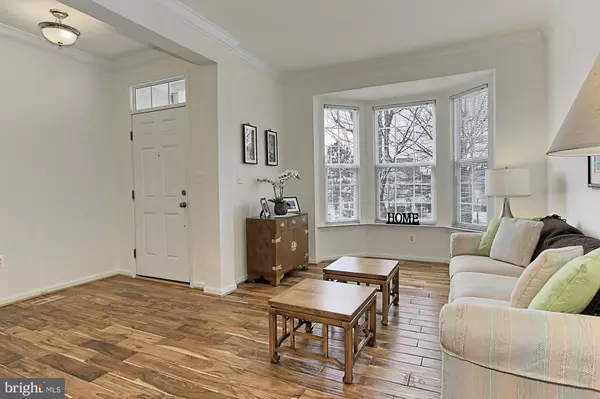$680,000
$670,000
1.5%For more information regarding the value of a property, please contact us for a free consultation.
4 Beds
4 Baths
3,849 SqFt
SOLD DATE : 04/09/2020
Key Details
Sold Price $680,000
Property Type Single Family Home
Sub Type Detached
Listing Status Sold
Purchase Type For Sale
Square Footage 3,849 sqft
Price per Sqft $176
Subdivision Lorton Town Cntr Landbay
MLS Listing ID VAFX1112564
Sold Date 04/09/20
Style Colonial
Bedrooms 4
Full Baths 3
Half Baths 1
HOA Fees $103/mo
HOA Y/N Y
Abv Grd Liv Area 3,049
Originating Board BRIGHT
Year Built 2001
Annual Tax Amount $7,030
Tax Year 2019
Lot Size 4,200 Sqft
Acres 0.1
Property Description
OFFER DEADLINE Sunday 3/8 at 6pm..Thank you****Exceptional upgrades are offered in this light filled home, perfectly sited in conveniently located Lorton Station, about 200 yards from the VRE commuter rail station and seasonal Farmers Market and adjacent to dining, a coffee shop and other community offerings. The home has benefited from numerous improvements and upgrades during these owners tenure at the property. Beautiful "Acacia" tongue and groove hardwood floors adorn the main level living areas. Acacia is an exotic wood, actually denser and harder than Maple or Oak. The kitchen has been improved with new granite counters, stainless appliances and large dimension ceramic tile. The dramatic two story family room features a wall of windows, allowing great natural light to flow into the family room and kitchen. A gas fireplace provides a focal point. Entertain effortlessly, as the kitchen and family room flow seamlessly together, or take the party outside to the 450 square foot stone patio. Upstairs, an incredible owners suite awaits you with a spacious bedroom, recently remodeled bath with free standing tub/waterfall faucet, over sized shower with multiple heads and separate vanities. The lower level offers a walk up to the patio,an enormous rec room well suited for multiple activities and a full bath. The room now used as storage(see floor plan) would make a great 5th bedroom or gym, if that would suit your needs. New roof installed in 2016, new HVAC in 2009-this home has been meticulously maintained. Low maintenance, super convenient location and luxuries and spaciousness not often found in under $700,000 homes. Don't miss it! OPEN SAT 3/7 2 to 5 PM PLUMBING FOR A GAS RANGE IS IN PLACE.
Location
State VA
County Fairfax
Zoning 305
Rooms
Other Rooms Living Room, Dining Room, Primary Bedroom, Bedroom 2, Bedroom 3, Bedroom 4, Kitchen, Family Room, Breakfast Room, Laundry, Recreation Room, Storage Room
Basement Outside Entrance, Daylight, Partial, English, Rear Entrance, Space For Rooms, Windows
Interior
Interior Features Breakfast Area, Carpet, Ceiling Fan(s), Combination Dining/Living, Family Room Off Kitchen, Floor Plan - Open, Kitchen - Island, Primary Bath(s), Pantry, Soaking Tub, Stall Shower, Tub Shower, Walk-in Closet(s), Wood Floors
Hot Water Natural Gas
Heating Forced Air
Cooling Ceiling Fan(s), Central A/C
Flooring Carpet, Hardwood, Ceramic Tile
Fireplaces Number 1
Fireplaces Type Fireplace - Glass Doors, Gas/Propane, Mantel(s)
Equipment Built-In Microwave, Dishwasher, Disposal, Dryer, Exhaust Fan, Icemaker, Oven - Double, Refrigerator, Stainless Steel Appliances, Stove, Washer, Water Heater
Fireplace Y
Window Features Bay/Bow
Appliance Built-In Microwave, Dishwasher, Disposal, Dryer, Exhaust Fan, Icemaker, Oven - Double, Refrigerator, Stainless Steel Appliances, Stove, Washer, Water Heater
Heat Source Natural Gas
Laundry Main Floor
Exterior
Exterior Feature Patio(s)
Garage Garage - Front Entry, Garage Door Opener
Garage Spaces 2.0
Amenities Available Pool - Outdoor, Swimming Pool
Waterfront N
Water Access N
Roof Type Architectural Shingle
Accessibility None
Porch Patio(s)
Attached Garage 2
Total Parking Spaces 2
Garage Y
Building
Lot Description Backs - Open Common Area, Backs to Trees, Front Yard, Landscaping
Story 3+
Sewer Public Sewer
Water Public
Architectural Style Colonial
Level or Stories 3+
Additional Building Above Grade, Below Grade
Structure Type 9'+ Ceilings,2 Story Ceilings,Vaulted Ceilings
New Construction N
Schools
Elementary Schools Lorton Station
Middle Schools Hayfield Secondary School
High Schools Hayfield
School District Fairfax County Public Schools
Others
HOA Fee Include Common Area Maintenance,Trash,Pool(s)
Senior Community No
Tax ID 1072 04E 0032
Ownership Fee Simple
SqFt Source Estimated
Special Listing Condition Standard
Read Less Info
Want to know what your home might be worth? Contact us for a FREE valuation!

Our team is ready to help you sell your home for the highest possible price ASAP

Bought with Christopher M Sartwell • RLAH @properties

"My job is to find and attract mastery-based agents to the office, protect the culture, and make sure everyone is happy! "






