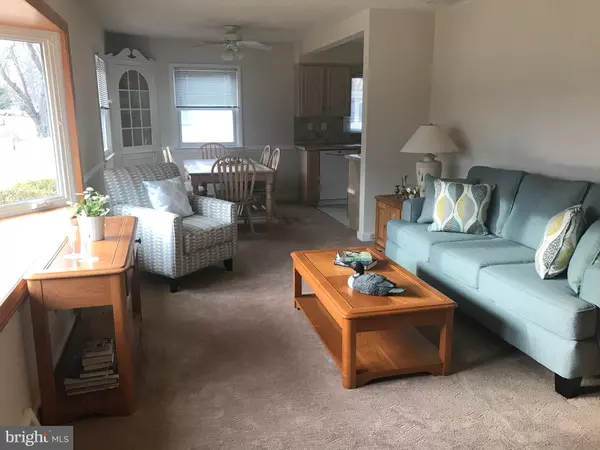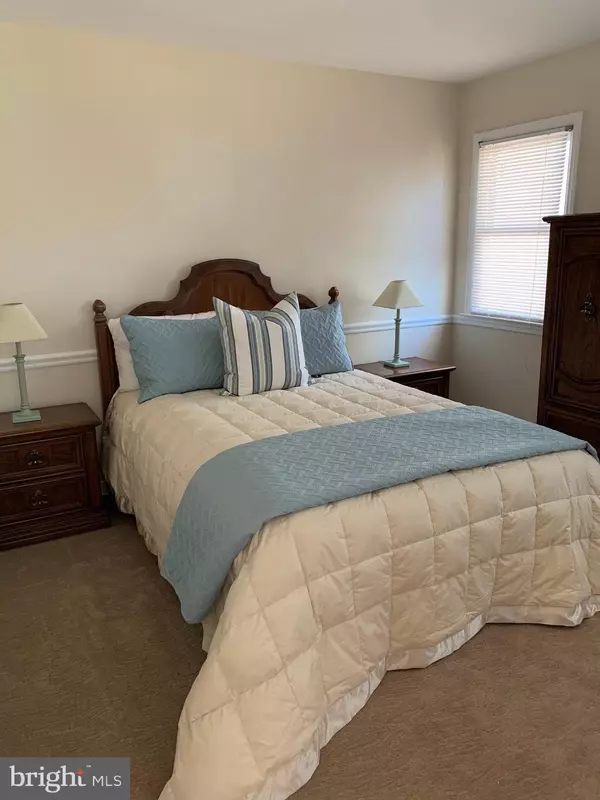$162,000
$160,000
1.3%For more information regarding the value of a property, please contact us for a free consultation.
3 Beds
1 Bath
1,056 SqFt
SOLD DATE : 05/15/2020
Key Details
Sold Price $162,000
Property Type Single Family Home
Sub Type Detached
Listing Status Sold
Purchase Type For Sale
Square Footage 1,056 sqft
Price per Sqft $153
Subdivision Stratford Estates
MLS Listing ID NJCD386864
Sold Date 05/15/20
Style Ranch/Rambler
Bedrooms 3
Full Baths 1
HOA Y/N N
Abv Grd Liv Area 1,056
Originating Board BRIGHT
Year Built 1955
Annual Tax Amount $5,242
Tax Year 2019
Lot Dimensions 75.00 x 107.00
Property Description
NOTE: THE OPEN HOUSE SCHEDULED FOR SUNDAY, MARCH 15TH HAS BEEN CANCELLED UPON THE RECOMMENDATION OF OUR CORPORATE OFFICE. INDIVIDUAL SHOWINGS/APPOINTMENTS WILL BE HONORED AND CONFIRMED. Estate Sale........What a find! This 3 Bedroom, 1 Bath Rancher is in turn key condition for the new Buyers. Hardwood floors in the LR, Hallway and 3 Bedrooms, an oversized laundry room that leads to the 3 season sunroom is perfectly suited for someone searching for one level living. The house is on a crawl space and attiic storage is accessible via the pull down stairs. The n Angle Bay Window in the living room allows for maximum natural lighting. There is a pull down floored attic for additional storage. Off Street Driveway allows for 4-6 cars. Conveniently located to major traffic arteries, shopping and the Hi-Speedline and Jefferson Hospital (Stratford Location). There is an existing contract with Horizon for the heater, AC and hot water heater. Seller is also offering a Basic 1 year Home Warranty to Buyer at Seller's expense. Be ready to submit an offer.......this cute and cozy rancher will NOT last long.
Location
State NJ
County Camden
Area Stratford Boro (20432)
Zoning RESIDENTIAL
Rooms
Other Rooms Living Room, Dining Room, Primary Bedroom, Bedroom 2, Bedroom 3, Kitchen, Sun/Florida Room, Laundry, Bathroom 1
Main Level Bedrooms 3
Interior
Interior Features Attic, Ceiling Fan(s)
Heating Forced Air
Cooling Central A/C
Flooring Carpet, Hardwood, Vinyl
Heat Source Natural Gas
Exterior
Water Access N
Roof Type Architectural Shingle
Accessibility 2+ Access Exits
Garage N
Building
Story 1
Foundation Crawl Space
Sewer Public Sewer
Water Public
Architectural Style Ranch/Rambler
Level or Stories 1
Additional Building Above Grade, Below Grade
Structure Type Dry Wall
New Construction N
Schools
School District Sterling High
Others
Pets Allowed Y
Senior Community No
Tax ID 32-00078-00021
Ownership Fee Simple
SqFt Source Assessor
Special Listing Condition Standard
Pets Allowed No Pet Restrictions
Read Less Info
Want to know what your home might be worth? Contact us for a FREE valuation!

Our team is ready to help you sell your home for the highest possible price ASAP

Bought with David M Spencer • Weichert Realtors-Turnersville
"My job is to find and attract mastery-based agents to the office, protect the culture, and make sure everyone is happy! "






