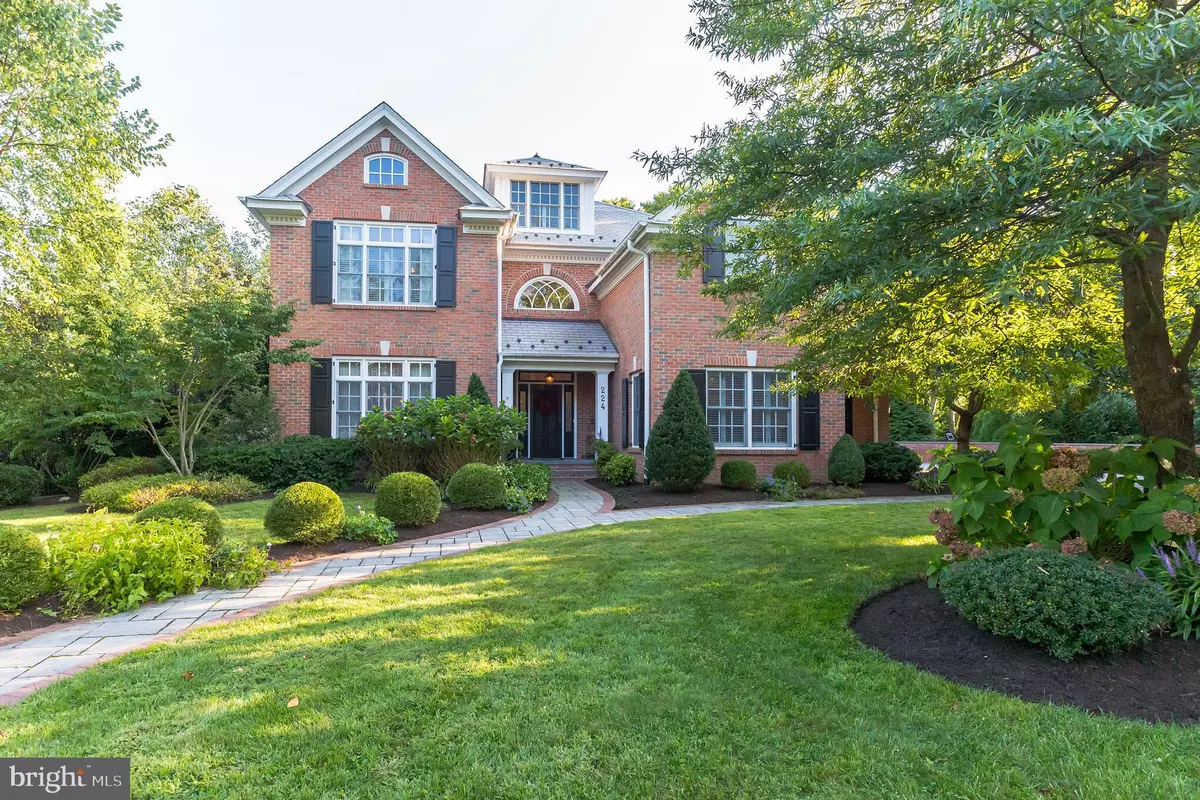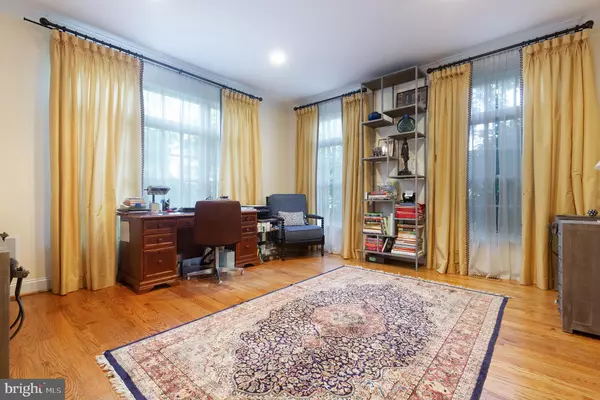$2,060,000
$2,299,000
10.4%For more information regarding the value of a property, please contact us for a free consultation.
6 Beds
7 Baths
6,198 SqFt
SOLD DATE : 03/05/2021
Key Details
Sold Price $2,060,000
Property Type Single Family Home
Sub Type Detached
Listing Status Sold
Purchase Type For Sale
Square Footage 6,198 sqft
Price per Sqft $332
Subdivision Elizabeth Haddon
MLS Listing ID NJCD402918
Sold Date 03/05/21
Style Colonial
Bedrooms 6
Full Baths 6
Half Baths 1
HOA Y/N N
Abv Grd Liv Area 4,766
Originating Board BRIGHT
Year Built 2010
Annual Tax Amount $50,000
Tax Year 2020
Lot Dimensions 100x200
Property Description
Picture yourself in this Magnificent home in Haddonfield featuring upgrades and outdoor living space found at resort locations! Huge backyard is second to non! This impressive brick colonial has great curb appeal with white picket fence, hardscape pavers and impressive stately presence, offering 6 Bedrooms, 6.5 Baths and over 6000 sq ft of living space!. You enter into a spacious foyer area with grand staircase, cathedral ceiling, beautiful hardwood flooring throughout this home, living room currently used for zoom schooling. A private office with custom built-ins addresses the needs of today's families for work or school. You will be wowed by the large GOURMET KITCHEN boasting Wolf and Sub-Zero appliances, two dishwashers, granite island and countertops, stainless steel appliances, an impressive custom window overlooking a gorgeous backyard playground for adults and children! The huge eat-in kitchen can accommodate a large group and provides access to a two tiered deck and patio area that will not disappoint! Kitchen opens into a grand family room with gas fireplace, cool ceiling fan, windows galore offering plenty of natural light, and window treatments to finish off the room. Layout flows beautifully for entertaining and keeping work areas separate. The 2nd floor offers a majestic Master Bedroom Suite with coffered ceilings, 2 walk-in closets, custom built-in shelving, an impressive Master Bath featuring a gigantic multi-head Steam Shower and separate soaking tub giving you a spa-like feel! Double sink and so much room to maneuver. There are 3 more good sized bedrooms each with their own full bath and all boast the frameless shower doors. Laundry on this floor offers convenience with custom built-ins. 3rd floor finished bedroom suite includes a sitting area, a full bath, a closet and it's own grand walk in closet (could be a nursery). The basement is a family's dream with a Great room, a 6th bedroom or Bonus room (currently used as a gym), a full bath, separate bar area with granite and custom cabinets, and english style walk out basement doors to bluestone patio, perfect for entertaining! The patio features built in grill, refrigerator, salt water Hot Tub, a spacious covered patio with gas fireplace and TV, ideal for outdoor living and watching that game in luxury! The backyard is GIGANTIC with open space, beautiful landscaping, a detached garage, play set and trampoline and so much room to enjoy outdoor living! The 2nd tier DECK offers amazing views as you sit by the gas FIRE PIT enjoying that beverage of choice! This house has it all! Upgraded audio-visual equipment, security system, underground sprinkler system, fenced in backyard, and so much more! Award winning Haddonfield School District, walk to downtown shopping and restaurants, minutes to PATCO and Phila. This is a must see!!!
Location
State NJ
County Camden
Area Haddonfield Boro (20417)
Zoning RES
Rooms
Other Rooms Living Room, Dining Room, Bedroom 2, Bedroom 3, Bedroom 4, Bedroom 5, Kitchen, Family Room, Bedroom 1, Great Room, Laundry, Office, Bedroom 6, Bathroom 1, Bathroom 2, Bathroom 3, Full Bath, Half Bath
Basement Partially Finished, Heated, English
Interior
Interior Features Ceiling Fan(s), Central Vacuum, Family Room Off Kitchen, Floor Plan - Traditional, Formal/Separate Dining Room, Kitchen - Eat-In, Kitchen - Gourmet, Kitchen - Island, Recessed Lighting, Soaking Tub, Sprinkler System, Walk-in Closet(s), WhirlPool/HotTub, Window Treatments, Wood Floors
Hot Water Natural Gas
Heating Forced Air
Cooling Central A/C
Flooring Hardwood, Tile/Brick
Fireplaces Number 3
Fireplaces Type Gas/Propane, Mantel(s)
Equipment Central Vacuum, Built-In Microwave, Commercial Range, Dishwasher, Disposal, Dryer - Front Loading, Oven/Range - Gas, Stainless Steel Appliances, Washer - Front Loading, Water Heater
Furnishings No
Fireplace Y
Window Features Double Hung,Insulated
Appliance Central Vacuum, Built-In Microwave, Commercial Range, Dishwasher, Disposal, Dryer - Front Loading, Oven/Range - Gas, Stainless Steel Appliances, Washer - Front Loading, Water Heater
Heat Source Natural Gas
Laundry Upper Floor
Exterior
Exterior Feature Deck(s), Patio(s)
Garage Garage - Side Entry, Garage Door Opener, Inside Access, Oversized
Garage Spaces 9.0
Fence Partially, Other
Utilities Available Cable TV Available, Electric Available, Natural Gas Available, Phone Available, Sewer Available, Water Available
Water Access N
View Garden/Lawn
Roof Type Composite
Accessibility None
Porch Deck(s), Patio(s)
Road Frontage Boro/Township
Attached Garage 2
Total Parking Spaces 9
Garage Y
Building
Lot Description Front Yard, Irregular, Landscaping, Rear Yard, SideYard(s)
Story 3
Foundation Concrete Perimeter
Sewer Public Sewer
Water Public
Architectural Style Colonial
Level or Stories 3
Additional Building Above Grade, Below Grade
New Construction N
Schools
Elementary Schools Central E.S.
Middle Schools Haddonfield
High Schools Haddonfield Memorial H.S.
School District Haddonfield Borough Public Schools
Others
Senior Community No
Tax ID 17-00082-00003 02
Ownership Fee Simple
SqFt Source Assessor
Security Features Security System,Surveillance Sys
Acceptable Financing Cash, Conventional
Horse Property N
Listing Terms Cash, Conventional
Financing Cash,Conventional
Special Listing Condition Standard
Read Less Info
Want to know what your home might be worth? Contact us for a FREE valuation!

Our team is ready to help you sell your home for the highest possible price ASAP

Bought with Bonnie L Walter • Keller Williams Realty - Cherry Hill

"My job is to find and attract mastery-based agents to the office, protect the culture, and make sure everyone is happy! "






