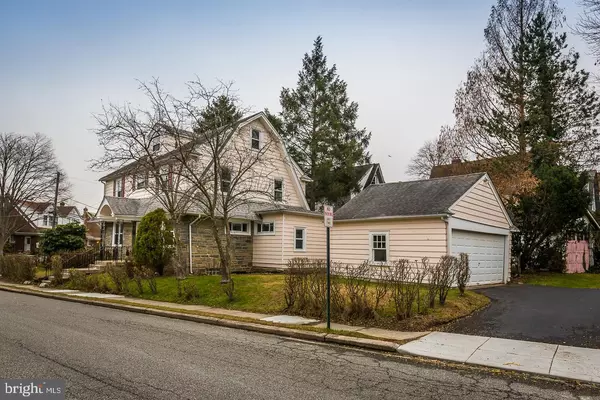$396,000
$385,000
2.9%For more information regarding the value of a property, please contact us for a free consultation.
6 Beds
3 Baths
2,284 SqFt
SOLD DATE : 03/31/2020
Key Details
Sold Price $396,000
Property Type Single Family Home
Sub Type Detached
Listing Status Sold
Purchase Type For Sale
Square Footage 2,284 sqft
Price per Sqft $173
Subdivision Merwood Park
MLS Listing ID PADE510524
Sold Date 03/31/20
Style Colonial
Bedrooms 6
Full Baths 2
Half Baths 1
HOA Y/N N
Abv Grd Liv Area 2,284
Originating Board BRIGHT
Year Built 1929
Annual Tax Amount $7,204
Tax Year 2020
Lot Size 5,750 Sqft
Acres 0.13
Lot Dimensions 80.00 x 131.00
Property Description
Welcome to this spacious six-bedroom center hall colonial, located just a few steps away from Merwood Park. You'll be welcomed by a charming covered porch entryway which leads into the center hall, where you'll be able to take in the large spaces that await your personal touches to make them home. To the left is the grand living room with new wood flooring, wood-burning fireplace, and brick hearth; two sets of original French doors open into the enclosed sunporch. To the right is the light-filled formal dining room; imagine your entire family gathering here next holiday. Beyond this is the kitchen with new flooring, tile backsplash, and generous cabinet space, and the sunny breakfast room. Back to the hall, before you go upstairs, you'll pass a coat closet and half bath, both neatly tucked away. The second floor has four generous bedrooms, one with an expanded closet with sliding doors, and a nice-sized full bath. There are two additional large bedrooms on the third floor along with the second full bath. The full basement has a new French drain and two sump pumps, as well as the washer and dryer. As an added bonus, the wiring has been replaced throughout the entire house, with a new electric panel as well. Outside there is an oversized one-car garage off of the shared drive, and the abundant beds surrounding the home are just waiting for your finishing touches! This sizable, well-located home offers nearly limitless potential and exceptional value. It will welcome you today...and your guests for years to come!
Location
State PA
County Delaware
Area Haverford Twp (10422)
Zoning RESIDENTIAL
Rooms
Basement Full, Unfinished
Interior
Hot Water Natural Gas
Heating Hot Water
Cooling None
Fireplaces Number 1
Fireplaces Type Wood
Fireplace Y
Heat Source Natural Gas
Laundry Basement
Exterior
Parking Features Garage Door Opener
Garage Spaces 2.0
Water Access N
Accessibility None
Total Parking Spaces 2
Garage Y
Building
Story 3+
Sewer Public Sewer
Water Public
Architectural Style Colonial
Level or Stories 3+
Additional Building Above Grade, Below Grade
New Construction N
Schools
Middle Schools Haverford
High Schools Haverford Senior
School District Haverford Township
Others
Senior Community No
Tax ID 22-03-01904-00
Ownership Fee Simple
SqFt Source Assessor
Special Listing Condition Standard
Read Less Info
Want to know what your home might be worth? Contact us for a FREE valuation!

Our team is ready to help you sell your home for the highest possible price ASAP

Bought with Erica L Deuschle • BHHS Fox & Roach-Haverford
"My job is to find and attract mastery-based agents to the office, protect the culture, and make sure everyone is happy! "






