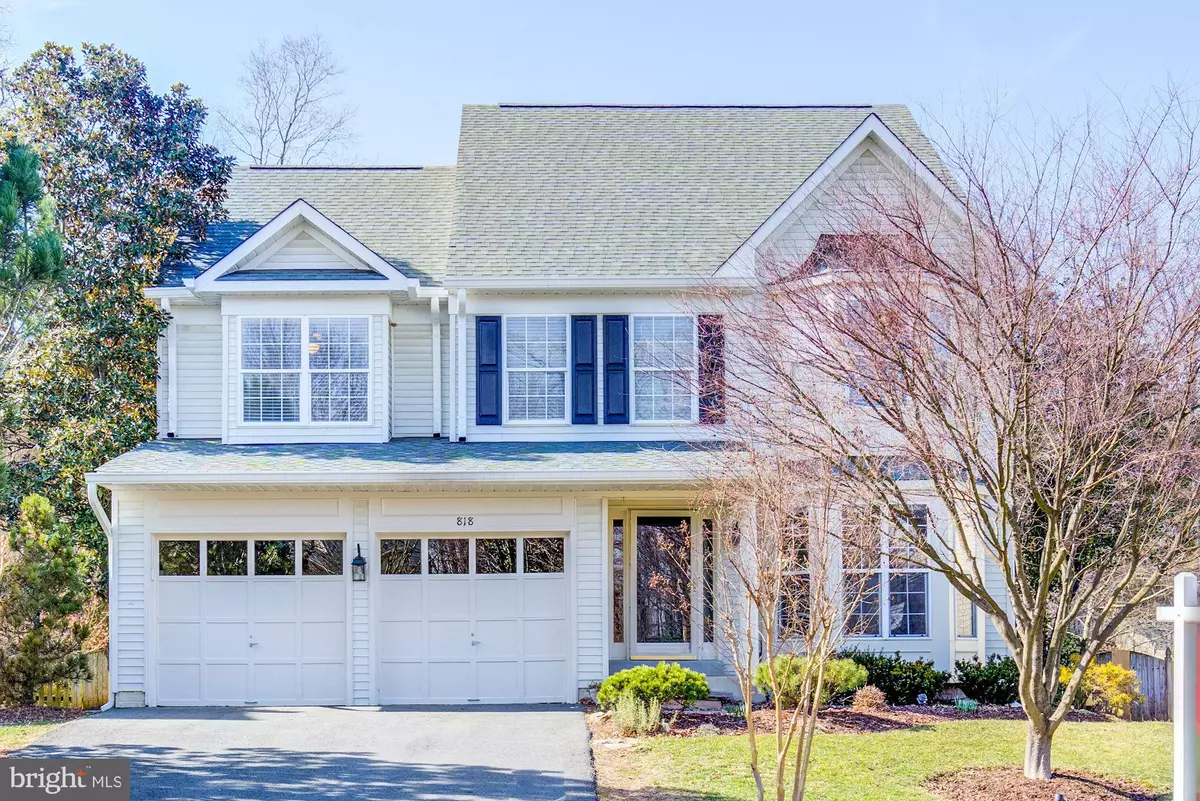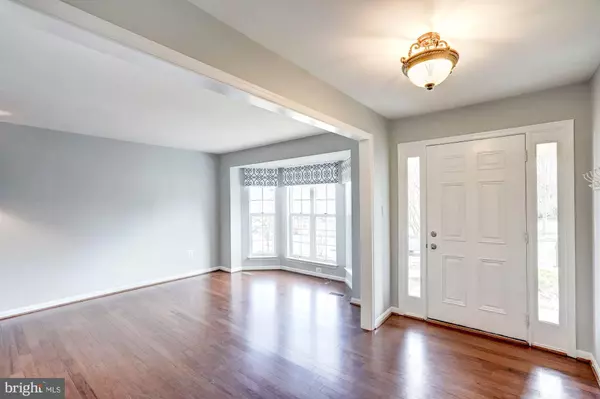$565,000
$584,900
3.4%For more information regarding the value of a property, please contact us for a free consultation.
4 Beds
4 Baths
2,944 SqFt
SOLD DATE : 03/20/2020
Key Details
Sold Price $565,000
Property Type Single Family Home
Sub Type Detached
Listing Status Sold
Purchase Type For Sale
Square Footage 2,944 sqft
Price per Sqft $191
Subdivision Kincaid Forest
MLS Listing ID VALO403184
Sold Date 03/20/20
Style Colonial
Bedrooms 4
Full Baths 3
Half Baths 1
HOA Fees $69/mo
HOA Y/N Y
Abv Grd Liv Area 2,512
Originating Board BRIGHT
Year Built 1995
Annual Tax Amount $6,472
Tax Year 2019
Lot Size 0.290 Acres
Acres 0.29
Property Description
Great home in the sought-after and super-convenient Kincaid Forest neighborhood of Leesburg! The main level offers formal living and dining rooms; an eat-in kitchen with island and granite counters that opens to a family room with a cathedral ceiling and wood-burning fireplace; half bath; and main-level laundry room. Upstairs are 4 generous-sized bedrooms, including a master bedroom with vaulted ceilings and two walk-in closets; a master bath with shower, separate bath and separate toilet room; and a spacious 2nd bathroom with double vanities. The lower level is perfect for a den or game/play room, has a 3rd full bath and also offers lots of storage space AND walk-out stairs. The expansive, private, fenced back yard features a fabulous deck and pergola and gets great sunlight! This freshly-painted home has a 2-car garage with extra storage space, an underground sprinkler system and is on a cul-de-sac. Easy access to the W&OD trail and the Kincaid Forest Community Center, swimming pool, tennis court and playgrounds (all included in minimal HOA fee) . Fantastic location, just minutes from downtown Leesburg, where you will find great dining, shopping, festivals and much more! 818 Kenneth Place is also conveniently located just 15 miles from Dulles International Airport and approximately 40 miles from Washington D.C.
Location
State VA
County Loudoun
Zoning 06
Rooms
Other Rooms Living Room, Dining Room, Primary Bedroom, Bedroom 2, Bedroom 4, Kitchen, Game Room, Family Room, Den, Laundry, Storage Room, Utility Room, Bathroom 2, Bathroom 3, Primary Bathroom, Half Bath
Basement Full
Interior
Interior Features Family Room Off Kitchen, Floor Plan - Traditional, Formal/Separate Dining Room, Kitchen - Eat-In, Kitchen - Island, Tub Shower, Walk-in Closet(s), Ceiling Fan(s)
Heating Forced Air
Cooling Central A/C
Fireplaces Number 1
Fireplaces Type Wood, Mantel(s)
Furnishings No
Fireplace Y
Heat Source Natural Gas
Laundry Main Floor
Exterior
Exterior Feature Deck(s)
Garage Additional Storage Area, Covered Parking, Garage - Front Entry
Garage Spaces 2.0
Waterfront N
Water Access N
Accessibility None
Porch Deck(s)
Attached Garage 2
Total Parking Spaces 2
Garage Y
Building
Story 3+
Sewer Public Septic, Public Sewer
Water Public
Architectural Style Colonial
Level or Stories 3+
Additional Building Above Grade, Below Grade
New Construction N
Schools
Elementary Schools Cool Spring
Middle Schools Harper Park
High Schools Heritage
School District Loudoun County Public Schools
Others
HOA Fee Include Common Area Maintenance,Recreation Facility
Senior Community No
Tax ID 190191050000
Ownership Fee Simple
SqFt Source Estimated
Horse Property N
Special Listing Condition Standard
Read Less Info
Want to know what your home might be worth? Contact us for a FREE valuation!

Our team is ready to help you sell your home for the highest possible price ASAP

Bought with Cyndee L Carr • CENTURY 21 New Millennium

"My job is to find and attract mastery-based agents to the office, protect the culture, and make sure everyone is happy! "






