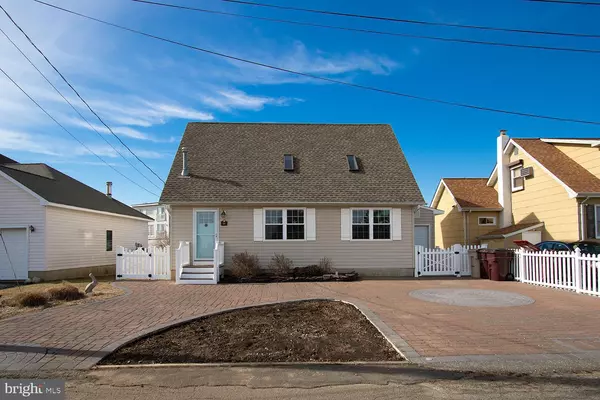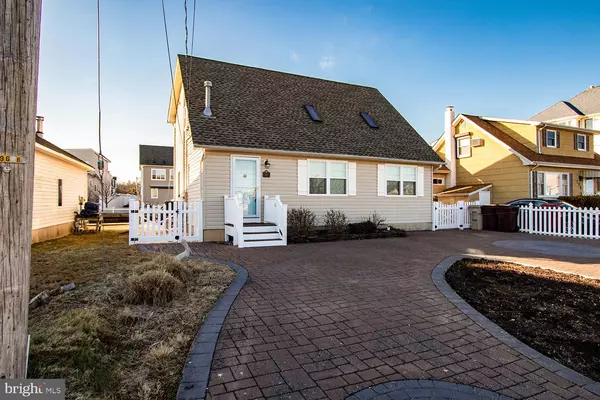$360,000
$379,000
5.0%For more information regarding the value of a property, please contact us for a free consultation.
3 Beds
2 Baths
1,344 SqFt
SOLD DATE : 07/17/2020
Key Details
Sold Price $360,000
Property Type Single Family Home
Sub Type Detached
Listing Status Sold
Purchase Type For Sale
Square Footage 1,344 sqft
Price per Sqft $267
Subdivision None Available
MLS Listing ID NJOC395648
Sold Date 07/17/20
Style Cape Cod
Bedrooms 3
Full Baths 2
HOA Y/N N
Abv Grd Liv Area 1,344
Originating Board BRIGHT
Year Built 1980
Annual Tax Amount $6,807
Tax Year 2019
Lot Size 4,000 Sqft
Acres 0.09
Lot Dimensions 50.00 x 80.00
Property Description
You've dreamed of it, now make it a reality. Own down the shore where the air feels different, the sun seems to shine more and life is just a little sweeter tinged by salt air. This lovely, well maintained, and beautifully updated 3 bedroom cape cottage home offers water views and water access! With a backyard bulkhead (new) and deep water channel that opens to Barnegat Bay this home delivers inside and out! An open ceiling, bright and breezy family room with beachy, natural colors and crisp white trim and updated, low maintenance flooring, this home welcomes you in and your senses work to take it all in. Its bright, its open and offers plenty of living and social spaces with an open family from and dining area perfect for large gatherings or evening game nights. But you are quickly drawn to the kitchen where you already see a view of water. The kitchen is an easy space for cooking and eating in; updated and with stainless appliances and plenty of storage but again, its the views that deliver. The kitchen opens to a low maintenance deck where you know morning coffee will just taste better and with sun dancing off the water life just makes more sense. From the deck is a stone backyard -a low, vinyl fence keeps the backyard space private. The first floor also offers a master bedroom with sliding door to deck and water views, a full bath and laundry. Upstairs is an open catwalk that draws in natural light from the open family room downstairs. The upstairs offers two bedrooms and a full bath as well as an open loft area to be used as a game room, or additional slumber space. The outside of this home is as well cared for as the inside a large paver driveway, new roof and windows all add to an exceptional curb appeal and an easily accessed storage garage helps with all the beach/boating toys. This home is a must see and is move-in ready, from its paint palette throughout, to just how well maintained and updated everything is; your new lifestyle can begin the day of closing!
Location
State NJ
County Ocean
Area Berkeley Twp (21506)
Zoning R64
Rooms
Other Rooms Living Room, Dining Room, Bedroom 2, Bedroom 3, Kitchen, Bedroom 1, Media Room
Main Level Bedrooms 1
Interior
Interior Features Ceiling Fan(s), Floor Plan - Open
Heating Baseboard - Hot Water
Cooling Central A/C
Equipment Built-In Microwave, Dishwasher, Dryer - Gas, Oven - Single
Appliance Built-In Microwave, Dishwasher, Dryer - Gas, Oven - Single
Heat Source Natural Gas
Exterior
Exterior Feature Deck(s)
Water Access Y
Water Access Desc Boat - Powered
Accessibility None
Porch Deck(s)
Garage N
Building
Story 2
Sewer Public Sewer
Water Public
Architectural Style Cape Cod
Level or Stories 2
Additional Building Above Grade, Below Grade
New Construction N
Schools
School District Berkeley Township
Others
Senior Community No
Tax ID 06-01566-00020
Ownership Fee Simple
SqFt Source Assessor
Acceptable Financing Cash, FHA, Conventional
Listing Terms Cash, FHA, Conventional
Financing Cash,FHA,Conventional
Special Listing Condition Standard
Read Less Info
Want to know what your home might be worth? Contact us for a FREE valuation!

Our team is ready to help you sell your home for the highest possible price ASAP

Bought with Non Member • Metropolitan Regional Information Systems, Inc.
"My job is to find and attract mastery-based agents to the office, protect the culture, and make sure everyone is happy! "






