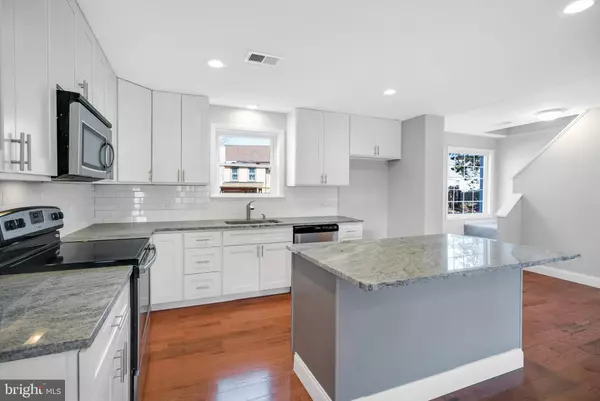$375,000
$375,000
For more information regarding the value of a property, please contact us for a free consultation.
5 Beds
2 Baths
1,950 SqFt
SOLD DATE : 04/28/2021
Key Details
Sold Price $375,000
Property Type Single Family Home
Sub Type Detached
Listing Status Sold
Purchase Type For Sale
Square Footage 1,950 sqft
Price per Sqft $192
Subdivision None Available
MLS Listing ID PAMC684358
Sold Date 04/28/21
Style Cape Cod
Bedrooms 5
Full Baths 2
HOA Y/N N
Abv Grd Liv Area 1,950
Originating Board BRIGHT
Year Built 1955
Annual Tax Amount $6,617
Tax Year 2020
Lot Size 9,000 Sqft
Acres 0.21
Lot Dimensions 58.00 x 0.00
Property Description
This beautifully renovated 5 bedroom, 2 full bath Glenside home is ready for you to move in! Walking in you will love the open concept feel, the brand new hardwood floors throughout and bright recessed lighting. You have a clear view from the moment you enter the front door into your brand new kitchen, equipped with white shaker cabinets, granite counters, white subway backsplash, stainless steel appliances and eat-in island. The kitchen opens nicely into the living room complete with a wood burning fireplace. Two of the five bedrooms are located on the first floor as well as a newly renovated full bathroom. Also on the main floor is the utility room and a secluded office for your work from home needs. Walk up either set of stairs to get to the second floor which has another newly renovated full bathroom and three bedrooms. The sizable master bedroom is equipped with recessed lighting and connects to the fifth bedroom which could also be utilized as a second office or infants room. Other features include brand new HVAC system, new water heater, newer roof, 200 amp electrical service, fresh paint throughout and new carpeting. Please make your appointment to see this great house in a super convenient location! Agent is a member of seller/LLC #RS349749.
Location
State PA
County Montgomery
Area Cheltenham Twp (10631)
Zoning R5
Rooms
Basement Outside Entrance
Main Level Bedrooms 2
Interior
Hot Water Electric
Heating Heat Pump(s)
Cooling Central A/C
Fireplaces Number 1
Fireplaces Type Wood
Equipment Microwave, Oven/Range - Electric, Dishwasher
Fireplace Y
Window Features Replacement
Appliance Microwave, Oven/Range - Electric, Dishwasher
Heat Source Electric
Laundry Has Laundry, Main Floor
Exterior
Parking Features Additional Storage Area
Garage Spaces 1.0
Water Access N
Accessibility None
Attached Garage 1
Total Parking Spaces 1
Garage Y
Building
Story 1.5
Sewer Public Sewer
Water Public
Architectural Style Cape Cod
Level or Stories 1.5
Additional Building Above Grade, Below Grade
New Construction N
Schools
School District Cheltenham
Others
Senior Community No
Tax ID 31-00-03259-004
Ownership Fee Simple
SqFt Source Assessor
Acceptable Financing Cash, Conventional, USDA, VA, FHA
Listing Terms Cash, Conventional, USDA, VA, FHA
Financing Cash,Conventional,USDA,VA,FHA
Special Listing Condition Standard
Read Less Info
Want to know what your home might be worth? Contact us for a FREE valuation!

Our team is ready to help you sell your home for the highest possible price ASAP

Bought with Cedric Earl Burgess • Keller Williams Real Estate - Media
"My job is to find and attract mastery-based agents to the office, protect the culture, and make sure everyone is happy! "






