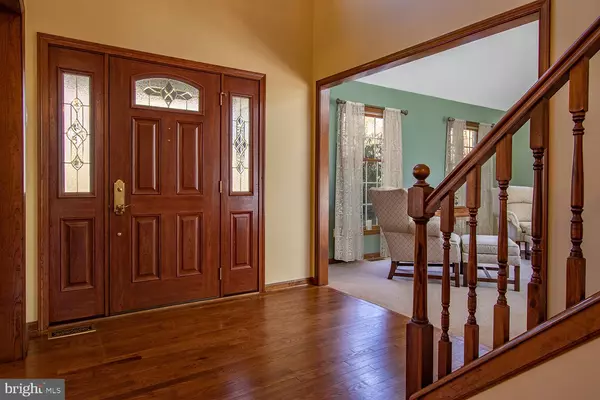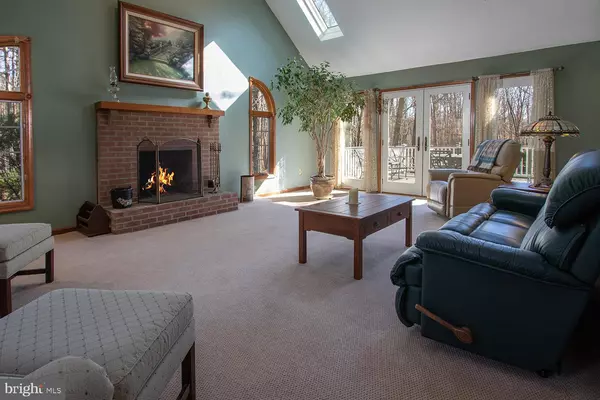$462,500
$475,000
2.6%For more information regarding the value of a property, please contact us for a free consultation.
4 Beds
3 Baths
3,191 SqFt
SOLD DATE : 07/24/2020
Key Details
Sold Price $462,500
Property Type Single Family Home
Sub Type Detached
Listing Status Sold
Purchase Type For Sale
Square Footage 3,191 sqft
Price per Sqft $144
Subdivision Highbridge
MLS Listing ID NJBL366740
Sold Date 07/24/20
Style Colonial
Bedrooms 4
Full Baths 2
Half Baths 1
HOA Y/N N
Abv Grd Liv Area 3,191
Originating Board BRIGHT
Year Built 1992
Annual Tax Amount $14,787
Tax Year 2019
Lot Size 1.429 Acres
Acres 1.43
Lot Dimensions 58x278x150x300x239
Property Description
Pride of Ownership! This honey of a family home in Highbridge has been lovingly cared for and updated throughout the years. Situated on a 1.43-acre wooded lot and set back at the end of a private cul-de-sac, this open floor plan colonial has a paved driveway leading to the side turned two-car garage. Beautifully landscaped grounds with stone bordered beds will be a breeze to care for with the automatic well-fed sprinkler system. Follow the slate walkway to the covered front porch and recently replaced Anderson front entry door that opens to a spacious two-story foyer with crown molding and newly refinished Bruce hardwood flooring. The formal spacious dining room located just off the entrance also has newly refinished Bruce hardwood flooring, chair rail, crown molding, and great views of the front grounds. The great room has wall to wall carpeting, a vaulted ceiling with two newly replaced skylights, a brick wood-burning fireplace with wood mantle, and easy access to all the home s living areas. Recently replaced Anderson French door with side glass panels lead to the outside deck. The large breakfast and kitchen area has ceramic tile flooring, wood cabinetry, Corian countertops, a large island work area with breakfast bar, and built-in natural gas range. The kitchen area has all newer stainless steel, GE Profile appliances included, a walk-in pantry, and beautiful backyard views. This kitchen is great for entertaining and family gatherings. Located off of the kitchen is a cozy carpeted family room with a wood-beamed ceiling. There is also a home office on the main level, a powder room, and easy access to the garage. A turned wood staircase leads to the upper level with four bedrooms, two full baths, and the laundry room. A large master suite has wall to wall carpeting, large walk-in closet with built-in organization units, double door entry to the full master bath with dual vanities, jetted soaking tub, shower stall, and palladium window overlooking the backyard. The other three bedrooms all have new hardwood flooring and ample closet space. The hall bath has double sink vanity and a shower/tub combo. And to make laundry day a breeze, the laundry room is located on the upper level with washer, dryer, utility sink, and lots of shelving storage. To add even more space to this home is a full basement that can be finished off to provide a spacious recreation room. There is lots of storage in the basement with a large work area, storage closets, and built-in storage shelving that will remain. From the great room and kitchen area, step outside through newly replaced Anderson doors to a newly reconstructed deck that overlooks the private backyard. The deck leads to a large paver patio for barbecuing, low-level lighting, and a grassy green expanse. The recently repaired roof system with a full-length ridge vent, composite fascia boards, and rain gutters has a lifetime warranty. This beautiful property located in the nationally protected Pinelands area, is near major highways, shopping, dining, the shore, and the city.
Location
State NJ
County Burlington
Area Medford Twp (20320)
Zoning RGD
Rooms
Other Rooms Living Room, Dining Room, Primary Bedroom, Bedroom 2, Bedroom 3, Bedroom 4, Kitchen, Family Room, Basement, Foyer, Breakfast Room, Laundry, Office, Primary Bathroom, Full Bath, Half Bath
Basement Full, Workshop, Unfinished
Interior
Interior Features Attic, Breakfast Area, Carpet, Exposed Beams, Family Room Off Kitchen, Kitchen - Island, Kitchen - Table Space, Primary Bath(s), Pantry, Recessed Lighting, Skylight(s), Soaking Tub, Stain/Lead Glass, Stall Shower, Store/Office, Tub Shower, Upgraded Countertops, Walk-in Closet(s), Window Treatments, Wood Floors
Heating Forced Air
Cooling Central A/C
Fireplaces Number 1
Fireplaces Type Brick, Mantel(s), Wood
Equipment Dishwasher, Dryer, Energy Efficient Appliances, Microwave, Oven - Self Cleaning, Oven/Range - Gas, Refrigerator, Stainless Steel Appliances, Washer, Water Heater, Built-In Range
Fireplace Y
Window Features Casement,Double Pane,Energy Efficient,Screens,Skylights,Wood Frame
Appliance Dishwasher, Dryer, Energy Efficient Appliances, Microwave, Oven - Self Cleaning, Oven/Range - Gas, Refrigerator, Stainless Steel Appliances, Washer, Water Heater, Built-In Range
Heat Source Natural Gas
Laundry Dryer In Unit, Upper Floor, Washer In Unit
Exterior
Exterior Feature Deck(s), Patio(s), Porch(es)
Parking Features Additional Storage Area, Garage - Side Entry, Garage Door Opener, Inside Access, Oversized
Garage Spaces 2.0
Water Access N
Accessibility None
Porch Deck(s), Patio(s), Porch(es)
Attached Garage 2
Total Parking Spaces 2
Garage Y
Building
Story 2
Sewer On Site Septic
Water Public, Well
Architectural Style Colonial
Level or Stories 2
Additional Building Above Grade, Below Grade
New Construction N
Schools
Elementary Schools Taunton Forge E.S.
Middle Schools Medford Township Memorial
High Schools Shawnee H.S.
School District Medford Township Public Schools
Others
Senior Community No
Tax ID 20-06501 04-00031
Ownership Fee Simple
SqFt Source Estimated
Security Features Security System
Special Listing Condition Standard
Read Less Info
Want to know what your home might be worth? Contact us for a FREE valuation!

Our team is ready to help you sell your home for the highest possible price ASAP

Bought with Eleanor A. McKenna • Pat McKenna Realtors
"My job is to find and attract mastery-based agents to the office, protect the culture, and make sure everyone is happy! "






