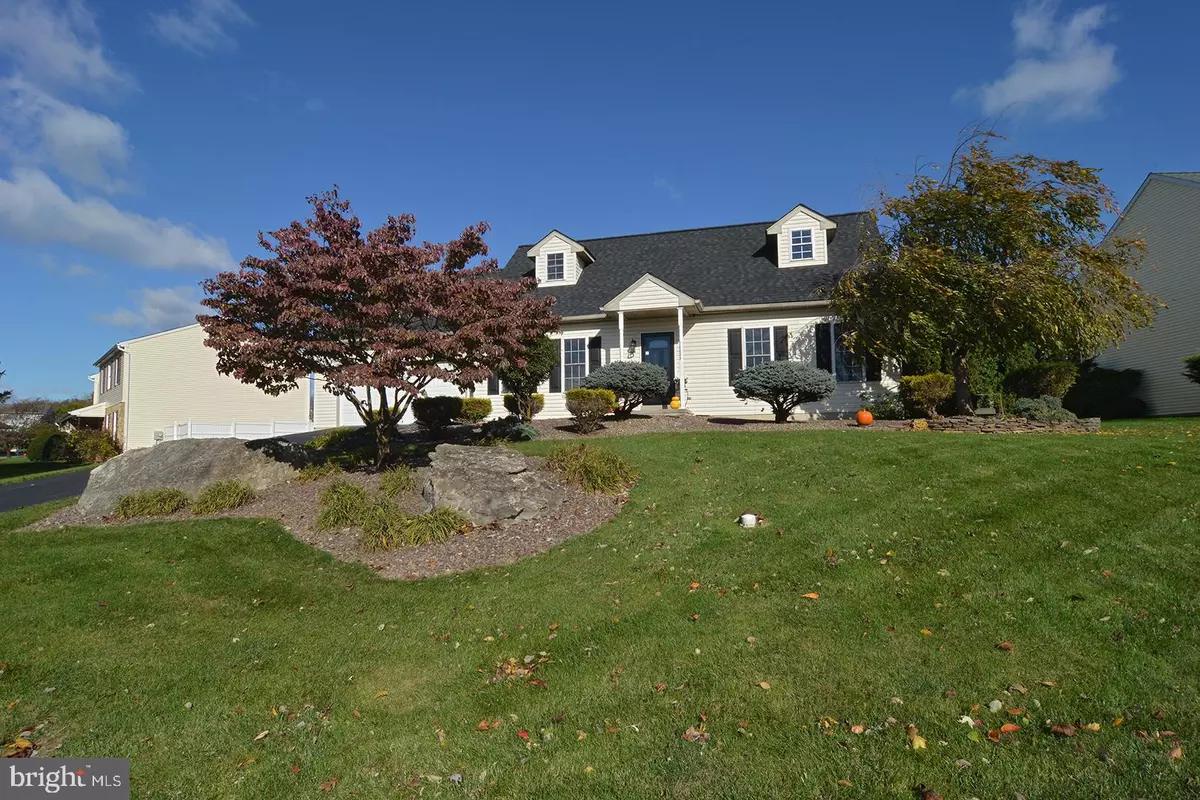$276,000
$265,000
4.2%For more information regarding the value of a property, please contact us for a free consultation.
4 Beds
2 Baths
1,820 SqFt
SOLD DATE : 12/30/2020
Key Details
Sold Price $276,000
Property Type Single Family Home
Sub Type Detached
Listing Status Sold
Purchase Type For Sale
Square Footage 1,820 sqft
Price per Sqft $151
Subdivision Maidencreek
MLS Listing ID PABK370470
Sold Date 12/30/20
Style Cape Cod
Bedrooms 4
Full Baths 2
HOA Y/N N
Abv Grd Liv Area 1,820
Originating Board BRIGHT
Year Built 1999
Annual Tax Amount $4,820
Tax Year 2020
Lot Size 0.320 Acres
Acres 0.32
Lot Dimensions 0.00 x 0.00
Property Description
Welcome to 105 Damascus Drive; an immaculate, 4 bedroom, Cape Cod located in the Maidencreek Development. Pride of ownership shows with a new roof, new HVAC system, as well as, newer windows. This well-maintained home offers a spacious open concept living room that connects to an eat-in kitchen with stainless steel appliances, granite countertops, large island, gas cook top, and new backsplash. The main floor has two large bedrooms, with a full updated bath. Upstairs there are two additional bedrooms with another full bath and laundry shoot. You will also find a full basement for lots of storage and laundry area with cabinets and a large 2-car attached garage. The exterior of the home has great landscaping featuring a big, flat backyard tall trees surrounding the perimeter, a large covered deck, and a new stamped concrete patio. There is a large shed, and play set too! So come and see this great home located in a quiet neighborhood, but still convenient to shopping and major highways. There is nothing to do but move in and enjoy! Call today for your own private showing!
Location
State PA
County Berks
Area Maidencreek Twp (10261)
Zoning RES
Rooms
Basement Full
Main Level Bedrooms 2
Interior
Interior Features Floor Plan - Open
Hot Water Electric
Heating Forced Air
Cooling Central A/C
Heat Source Natural Gas
Exterior
Exterior Feature Patio(s), Deck(s), Roof
Garage Garage - Rear Entry
Garage Spaces 2.0
Waterfront N
Water Access N
Accessibility None
Porch Patio(s), Deck(s), Roof
Attached Garage 2
Total Parking Spaces 2
Garage Y
Building
Story 2
Sewer Public Sewer
Water Public
Architectural Style Cape Cod
Level or Stories 2
Additional Building Above Grade, Below Grade
New Construction N
Schools
School District Fleetwood Area
Others
Senior Community No
Tax ID 61-5411-20-82-4465
Ownership Fee Simple
SqFt Source Assessor
Acceptable Financing Cash, Conventional
Listing Terms Cash, Conventional
Financing Cash,Conventional
Special Listing Condition Standard
Read Less Info
Want to know what your home might be worth? Contact us for a FREE valuation!

Our team is ready to help you sell your home for the highest possible price ASAP

Bought with Robert K Martin • EveryHome Realtors

"My job is to find and attract mastery-based agents to the office, protect the culture, and make sure everyone is happy! "






