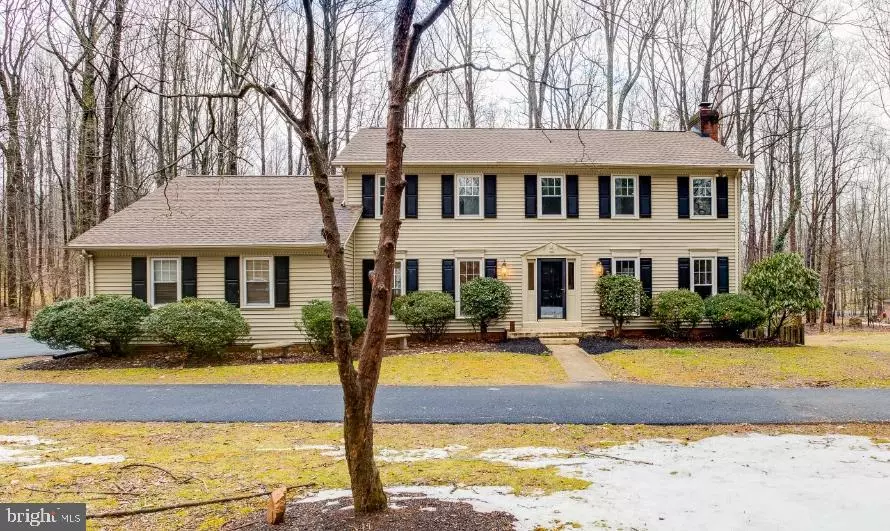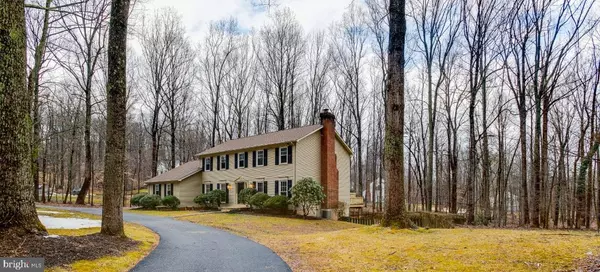$630,000
$599,000
5.2%For more information regarding the value of a property, please contact us for a free consultation.
4 Beds
4 Baths
4,144 SqFt
SOLD DATE : 03/31/2021
Key Details
Sold Price $630,000
Property Type Single Family Home
Sub Type Detached
Listing Status Sold
Purchase Type For Sale
Square Footage 4,144 sqft
Price per Sqft $152
Subdivision Auburn Mill Estates
MLS Listing ID VAFQ169120
Sold Date 03/31/21
Style Colonial
Bedrooms 4
Full Baths 3
Half Baths 1
HOA Y/N N
Abv Grd Liv Area 2,660
Originating Board BRIGHT
Year Built 1985
Annual Tax Amount $4,769
Tax Year 2020
Lot Size 1.677 Acres
Acres 1.68
Property Description
Welcome Home! Fantastic location on the DC side of Warrenton! Home is on a quiet Cul-de-sac street. The main level includes an upgraded Kitchen with granite countertops and stainless steel appliances. Large dining, Family Room, eat in Kitchen area, Laundry room and Half Bath. There are three cozy fireplaces including one in the Master Bedroom Suite. Upper level has Large Master Bedroom with an Updated Master Bath and large walk in closet. Included on the upper level are three additional bedrooms and an updated bath. Beautifully refinished hardwood floors throughout, recessed lighting and fresh paint. New windows and roof replaced in October 2018. New carpet in all four bedrooms. Enjoy your large deck overlooking pool on 1.6 beautiful private acres. Pool received a new pool filter, pool tiles, has been painted and a new automatic cleaning robot in 2018. Fully finished basement with Media /Theatre room, Full bath, an additional bonus room and a Sauna. There is also access to the pool from the finished basement. There will be a Contract cut off at 8:00pm on 2/22/2021
Location
State VA
County Fauquier
Zoning R1
Rooms
Other Rooms Dining Room, Bedroom 2, Bedroom 4, Kitchen, Family Room, Basement, Foyer, Breakfast Room, Bedroom 1, Laundry, Media Room, Bathroom 3, Bonus Room
Basement Walkout Level, Fully Finished, Heated, Improved, Interior Access, Outside Entrance, Rear Entrance, Space For Rooms, Windows, Walkout Stairs
Interior
Interior Features Attic/House Fan, Breakfast Area, Carpet, Combination Kitchen/Living, Crown Moldings, Dining Area, Family Room Off Kitchen, Floor Plan - Traditional, Formal/Separate Dining Room, Kitchen - Eat-In, Kitchen - Island, Pantry, Recessed Lighting, Sauna, Skylight(s), Stall Shower, Upgraded Countertops, Walk-in Closet(s), Wood Floors, Stove - Wood
Hot Water Electric
Heating Heat Pump(s)
Cooling Central A/C
Flooring Hardwood, Carpet, Vinyl
Fireplaces Number 3
Fireplaces Type Brick, Gas/Propane, Mantel(s), Other, Wood
Equipment Cooktop, Dishwasher, Energy Efficient Appliances, Exhaust Fan, Icemaker, Oven - Wall, Stainless Steel Appliances, Refrigerator, Washer/Dryer Hookups Only, Water Heater
Furnishings No
Fireplace Y
Window Features Energy Efficient,Skylights,Screens,Storm,Vinyl Clad
Appliance Cooktop, Dishwasher, Energy Efficient Appliances, Exhaust Fan, Icemaker, Oven - Wall, Stainless Steel Appliances, Refrigerator, Washer/Dryer Hookups Only, Water Heater
Heat Source Electric, Propane - Leased
Laundry Main Floor, Hookup
Exterior
Parking Features Garage - Side Entry, Garage Door Opener, Inside Access
Garage Spaces 2.0
Fence Wood
Pool Fenced, Concrete, Permits
Utilities Available Cable TV Available, Electric Available, Propane
Water Access N
View Garden/Lawn, Trees/Woods
Accessibility 2+ Access Exits
Attached Garage 2
Total Parking Spaces 2
Garage Y
Building
Lot Description Backs to Trees, Cleared, Cul-de-sac, Front Yard, Landscaping, Level, No Thru Street, Partly Wooded, Poolside, Private, Rear Yard, Road Frontage, Ski in/Ski out, Trees/Wooded
Story 3
Sewer On Site Septic
Water Public
Architectural Style Colonial
Level or Stories 3
Additional Building Above Grade, Below Grade
Structure Type Dry Wall
New Construction N
Schools
Elementary Schools C. Hunter Ritchie
Middle Schools Auburn
High Schools Kettle Run
School District Fauquier County Public Schools
Others
Senior Community No
Tax ID 7905-33-7254
Ownership Fee Simple
SqFt Source Assessor
Horse Property N
Special Listing Condition Standard
Read Less Info
Want to know what your home might be worth? Contact us for a FREE valuation!

Our team is ready to help you sell your home for the highest possible price ASAP

Bought with Samantha Austin • Anchor Group Realty, LLC
"My job is to find and attract mastery-based agents to the office, protect the culture, and make sure everyone is happy! "





