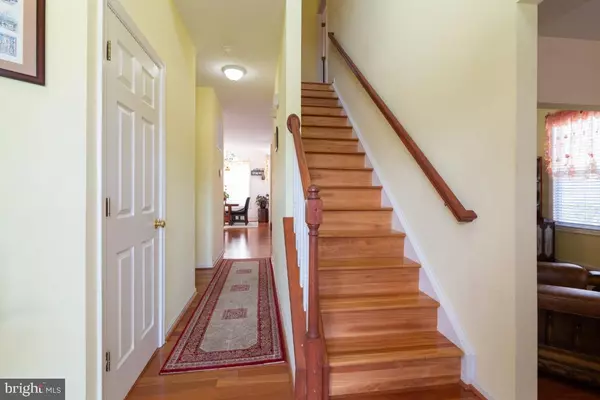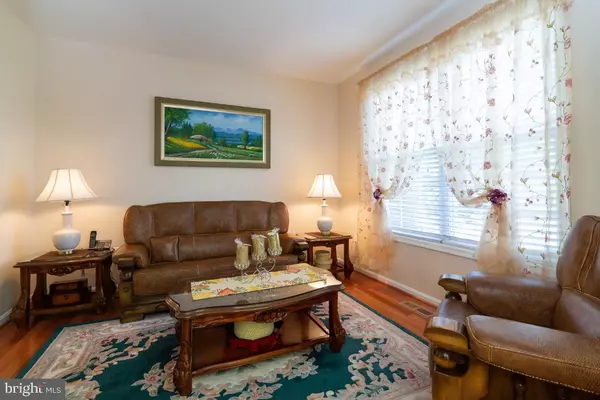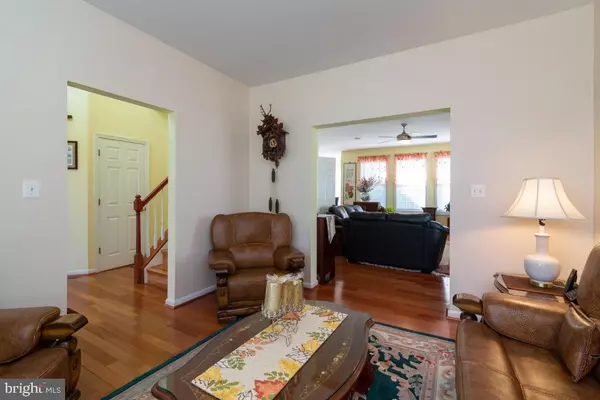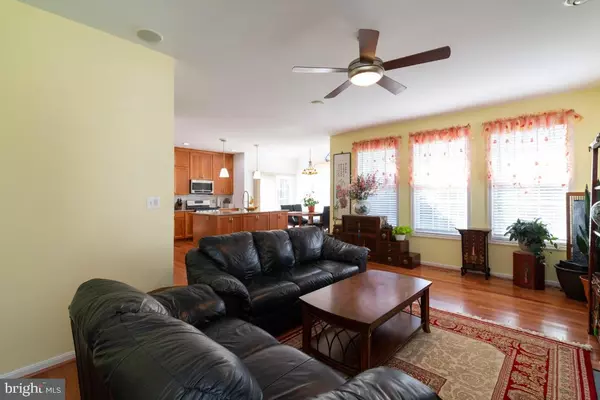$456,000
$439,900
3.7%For more information regarding the value of a property, please contact us for a free consultation.
4 Beds
4 Baths
3,262 SqFt
SOLD DATE : 12/29/2020
Key Details
Sold Price $456,000
Property Type Single Family Home
Sub Type Detached
Listing Status Sold
Purchase Type For Sale
Square Footage 3,262 sqft
Price per Sqft $139
Subdivision Woodleigh
MLS Listing ID VAST226304
Sold Date 12/29/20
Style Traditional
Bedrooms 4
Full Baths 3
Half Baths 1
HOA Fees $19/qua
HOA Y/N Y
Abv Grd Liv Area 2,262
Originating Board BRIGHT
Year Built 2004
Annual Tax Amount $3,515
Tax Year 2020
Lot Size 0.320 Acres
Acres 0.32
Property Description
***MULTIPLE OFFERS RECEIVED - BEST AND FINAL DUE BY 9PM 10/28***This beautiful home has been meticulously cared for by its owners! Brazilian rosewood floors leads you throughout the open concept main level. The living room located on the right as you enter is a quiet place to enjoy a cup of coffee or could easily serve as an office space. A 2020 kitchen renovation showcases the heart of the home which has granite counters, ceramic backsplash, maple cabinets, stainless appliances, new lighting and opens to the large light filled family room. The formal dining room sits off of the kitchen and boasts a bay widow and beautiful chandelier. Upstairs you will find a fantastic primary bedroom with 2 walk in closets and a magnificent en suite upgraded master bath with a freestanding soaking tub, maple cabinets, granite plus marble and tile throughout. Newer carpets were installed in the generously sized secondary bedrooms. The lower level has an oversized recreation room that can be partitioned for a separate den, and has a full bath and tons of storage. Out in the expansive fenced backyard you will find a deck, shed, lovely patio and well cared for landscaping as well as a stone walking path to the front of the home. New H2O heater 2016, new hvac 2017, new blinds 2018, new roof with transferrable warranty 2019, new washer/dryer 2019. 100% move in ready! Plan to get to this house quickly as it will go fast! Welcome home!
Location
State VA
County Stafford
Zoning R1
Rooms
Basement Full
Interior
Interior Features Breakfast Area, Carpet, Ceiling Fan(s), Family Room Off Kitchen, Floor Plan - Open, Formal/Separate Dining Room, Kitchen - Island, Recessed Lighting, Soaking Tub, Sprinkler System, Upgraded Countertops, Window Treatments, Wood Floors
Hot Water Natural Gas
Heating Forced Air
Cooling Central A/C
Flooring Carpet, Hardwood, Ceramic Tile
Fireplaces Number 1
Equipment Built-In Microwave, Dishwasher, Disposal, Dryer, Exhaust Fan, Extra Refrigerator/Freezer, Icemaker, Stove, Stainless Steel Appliances, Washer, Water Heater
Furnishings No
Fireplace Y
Window Features Double Pane
Appliance Built-In Microwave, Dishwasher, Disposal, Dryer, Exhaust Fan, Extra Refrigerator/Freezer, Icemaker, Stove, Stainless Steel Appliances, Washer, Water Heater
Heat Source Natural Gas
Exterior
Exterior Feature Patio(s), Deck(s)
Parking Features Garage - Front Entry, Garage Door Opener
Garage Spaces 6.0
Fence Fully
Water Access N
View Trees/Woods
Accessibility Other
Porch Patio(s), Deck(s)
Attached Garage 2
Total Parking Spaces 6
Garage Y
Building
Story 3
Sewer Public Sewer
Water Public
Architectural Style Traditional
Level or Stories 3
Additional Building Above Grade, Below Grade
New Construction N
Schools
Elementary Schools Rockhill
Middle Schools A.G. Wright
High Schools Mountain View
School District Stafford County Public Schools
Others
HOA Fee Include Common Area Maintenance,Snow Removal
Senior Community No
Tax ID 19-L- - -13
Ownership Fee Simple
SqFt Source Assessor
Security Features Electric Alarm
Horse Property N
Special Listing Condition Standard
Read Less Info
Want to know what your home might be worth? Contact us for a FREE valuation!

Our team is ready to help you sell your home for the highest possible price ASAP

Bought with Antonio B Smith • Keller Williams Capital Properties
"My job is to find and attract mastery-based agents to the office, protect the culture, and make sure everyone is happy! "






