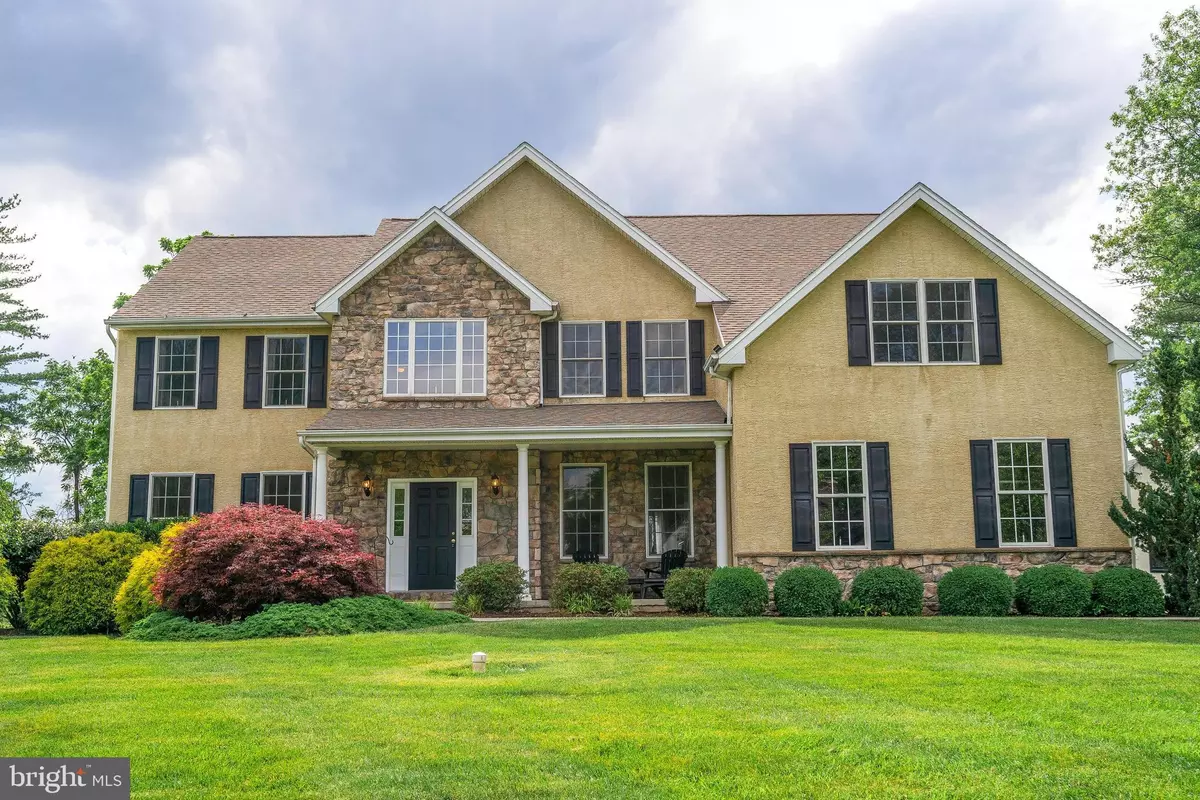$500,000
$500,000
For more information regarding the value of a property, please contact us for a free consultation.
4 Beds
3 Baths
3,354 SqFt
SOLD DATE : 07/23/2020
Key Details
Sold Price $500,000
Property Type Single Family Home
Sub Type Detached
Listing Status Sold
Purchase Type For Sale
Square Footage 3,354 sqft
Price per Sqft $149
Subdivision Centennial Manor
MLS Listing ID PAMC637844
Sold Date 07/23/20
Style Colonial
Bedrooms 4
Full Baths 2
Half Baths 1
HOA Fees $62/qua
HOA Y/N Y
Abv Grd Liv Area 3,354
Originating Board BRIGHT
Year Built 2005
Annual Tax Amount $9,608
Tax Year 2020
Lot Size 1.286 Acres
Acres 1.29
Lot Dimensions 26.00 x 0.00
Property Description
Welcome home to this spectacular, move-in ready home located Perkiomen Township! Tucked away on a private cul-de-sac and close to major routes and shopping, this spacious home offers 3,300+ square feet of living space, 4 bedrooms, 2.5 bathrooms, a 2-car side entry garage, an open floor plan with an abundance of natural light, a showstopping grand staircase, and so much more! Enjoy your morning coffee on the front porch while watching the peaceful sunrise over the pond. Step inside to begin your tour in the 2-story foyer gleaming with beautiful hardwood floors. The foyer leads way into the living room and into the adjacent home office. Following the hardwood floors into the elegant dining room, you will discover the perfect space for hosting dinner parties with friends and family, boasting with crown molding, 2 columns, chair rail, with access to the kitchen. The kitchen impresses with 42 cabinets, stainless steel-appliances, granite countertops, double oven, island seating, gas cooking, recessed lighting, lazy susan and a large pantry with shelves. A convenient breakfast area sits in the heart of the home and provides access to the back deck through the sliding doors. The open 2-story family room is one you cannot miss, complete with a propane fireplace, recessed lighting, ceiling fan, and 2-story arched transom windows with country views. A laundry room, half bath, and bonus back staircase complete the first floor. Upstairs, the master suite has 2 his/her walk-in closets, a private sitting area, and a spa-like master bathroom with jack-and-jill sink, glass door shower, laundry chute, linen closet, and a Whirlpool tub. The additional 3 bedrooms all have double closets, carpet, 2 windows, and ceiling fans. The hall bath includes a tub/shower, vanity with cabinet storage, and a linen closet. The basement is spacious and is ideal for your storage needs which includes a sump pump with battery backup. Enjoy all of your favorite outdoor activities; grilling and enjoying the sunsets on the back deck, relaxing in the Thermospa hot tub, gardening in the backyard, and playing basketball on the recently sealed large driveway or outdoor games in the open yard. Plan your gardening projects because there is plenty of space and a storage shed to hold all of your tools! Additional features include: new rustic light fixtures in dining room, foyer, and breakfast area, new pull-down attic stairs, high efficiency 2 zone A/C, high efficiency hot water heater, water softener, holiday lighting packages on the front of the home controlled by front door switch, wide driveway for extra parking, shed with additional loft storage and electric power, and more! All within close proximity to cafes, restaurants, Perkiomen Trail, parks and golf course. A ONE YEAR AMERICAN HOMESHIELD PLUS WARRANTY IS INCLUDED. Virtual tour provided!
Location
State PA
County Montgomery
Area Perkiomen Twp (10648)
Zoning R1
Rooms
Other Rooms Living Room, Dining Room, Primary Bedroom, Sitting Room, Bedroom 2, Bedroom 3, Bedroom 4, Kitchen, Family Room, Breakfast Room, Laundry, Office, Bathroom 1, Primary Bathroom
Basement Full, Sump Pump, Unfinished
Interior
Interior Features Breakfast Area, Carpet, Ceiling Fan(s), Chair Railings, Crown Moldings, Additional Stairway, Family Room Off Kitchen, Kitchen - Eat-In, Kitchen - Island, Laundry Chute, Primary Bath(s), Pantry, Recessed Lighting, Stall Shower, Tub Shower, Upgraded Countertops, Walk-in Closet(s), Water Treat System
Hot Water Propane
Heating Forced Air
Cooling Central A/C
Flooring Carpet, Hardwood
Fireplaces Number 1
Fireplaces Type Gas/Propane
Equipment Disposal, Dishwasher, Cooktop, Dryer, Microwave, Oven - Double, Refrigerator, Stainless Steel Appliances, Washer, Water Heater
Fireplace Y
Window Features Transom
Appliance Disposal, Dishwasher, Cooktop, Dryer, Microwave, Oven - Double, Refrigerator, Stainless Steel Appliances, Washer, Water Heater
Heat Source Propane - Owned
Laundry Main Floor
Exterior
Exterior Feature Porch(es), Deck(s)
Garage Garage - Side Entry, Garage Door Opener, Inside Access
Garage Spaces 2.0
Waterfront N
Water Access N
View Pond
Roof Type Shingle,Pitched
Accessibility None
Porch Porch(es), Deck(s)
Parking Type Driveway, Attached Garage
Attached Garage 2
Total Parking Spaces 2
Garage Y
Building
Story 2
Sewer Public Sewer
Water Public
Architectural Style Colonial
Level or Stories 2
Additional Building Above Grade, Below Grade
Structure Type 9'+ Ceilings
New Construction N
Schools
School District Perkiomen Valley
Others
HOA Fee Include Common Area Maintenance,Snow Removal
Senior Community No
Tax ID 48-00-00448-026
Ownership Fee Simple
SqFt Source Assessor
Special Listing Condition Standard
Read Less Info
Want to know what your home might be worth? Contact us for a FREE valuation!

Our team is ready to help you sell your home for the highest possible price ASAP

Bought with Adina Farrell-Moore • Realty One Group Restore - Collegeville

"My job is to find and attract mastery-based agents to the office, protect the culture, and make sure everyone is happy! "






