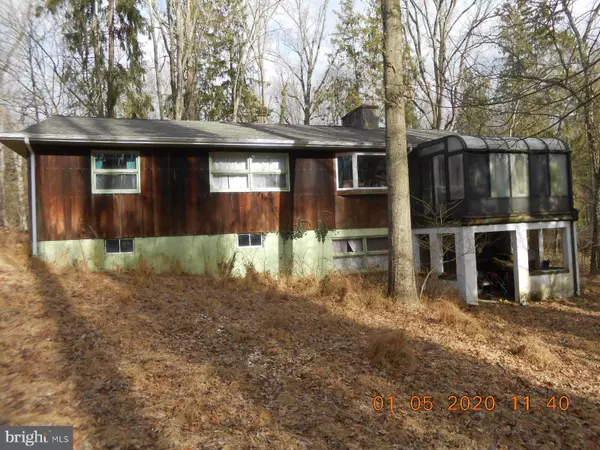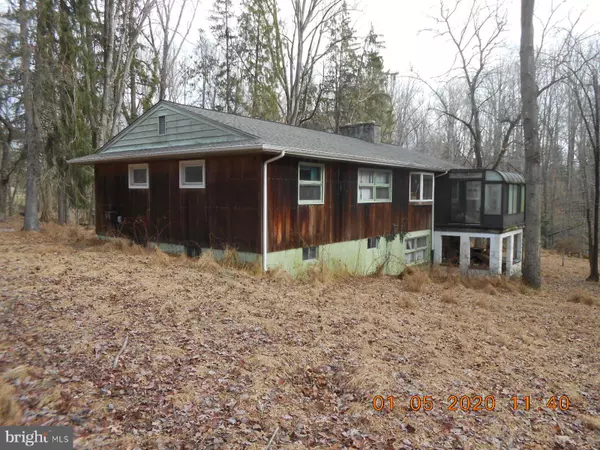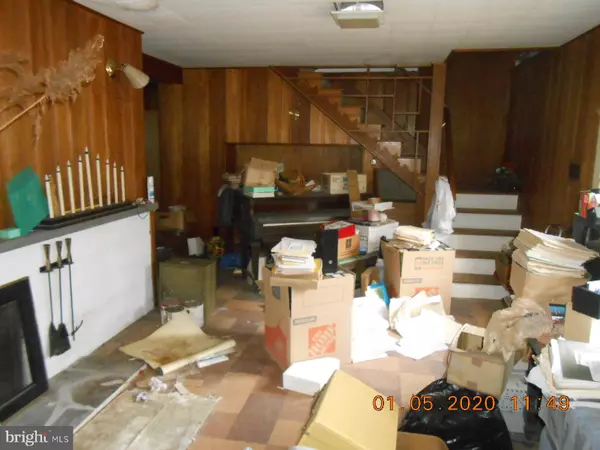$320,000
$350,000
8.6%For more information regarding the value of a property, please contact us for a free consultation.
5 Beds
3 Baths
4,066 SqFt
SOLD DATE : 03/20/2020
Key Details
Sold Price $320,000
Property Type Single Family Home
Sub Type Detached
Listing Status Sold
Purchase Type For Sale
Square Footage 4,066 sqft
Price per Sqft $78
Subdivision None Available
MLS Listing ID DENC494024
Sold Date 03/20/20
Style Ranch/Rambler
Bedrooms 5
Full Baths 3
HOA Y/N N
Abv Grd Liv Area 3,050
Originating Board BRIGHT
Year Built 1955
Annual Tax Amount $6,109
Tax Year 2019
Lot Size 5.000 Acres
Acres 5.0
Lot Dimensions 0.00 x 0.00
Property Description
I will add photos at some point Few interior photos. Home is to be sold AS IS WERE IS. Buyer will need to clean out the home. Seller will clean it out for a fee. CASH sale only with proof of funds. On site waste disposal is old and out dated and will not pass any inspections. Power and water off to the house for years 5 acres can not be subdivide. Mature trees , over grown lot with a stream. Being sold for land value but the right buyer could turn it around. About a 2400 square foot "L" Shaped ranch was very well built but has had no updated over the years. The roof age is unknow but appears to be about 5-7 year old. Roof is solid and interior water stains are from before replacement. Please this home need only be seen by experienced Buyer that have extensive remodeling abilities or some one interest in the land. If you need to get a loan this is not the home as the seller is selling as is.
Location
State DE
County New Castle
Area Hockssn/Greenvl/Centrvl (30902)
Zoning NC2A
Rooms
Other Rooms Living Room, Dining Room, Bedroom 2, Bedroom 3, Bedroom 4, Bedroom 5, Kitchen, Family Room, Bedroom 1
Basement Full
Main Level Bedrooms 4
Interior
Heating Forced Air
Cooling None
Fireplaces Number 1
Heat Source Oil
Exterior
Parking Features Garage - Side Entry
Garage Spaces 2.0
Water Access N
Roof Type Architectural Shingle
Accessibility None
Attached Garage 2
Total Parking Spaces 2
Garage Y
Building
Story 1
Sewer Cess Pool, On Site Septic
Water Well
Architectural Style Ranch/Rambler
Level or Stories 1
Additional Building Above Grade, Below Grade
New Construction N
Schools
School District Red Clay Consolidated
Others
Pets Allowed Y
Senior Community No
Tax ID 07-010.00-019
Ownership Fee Simple
SqFt Source Assessor
Acceptable Financing Cash
Listing Terms Cash
Financing Cash
Special Listing Condition Standard
Pets Allowed No Pet Restrictions
Read Less Info
Want to know what your home might be worth? Contact us for a FREE valuation!

Our team is ready to help you sell your home for the highest possible price ASAP

Bought with Cathy Ortner • Patterson-Schwartz-Brandywine
"My job is to find and attract mastery-based agents to the office, protect the culture, and make sure everyone is happy! "






